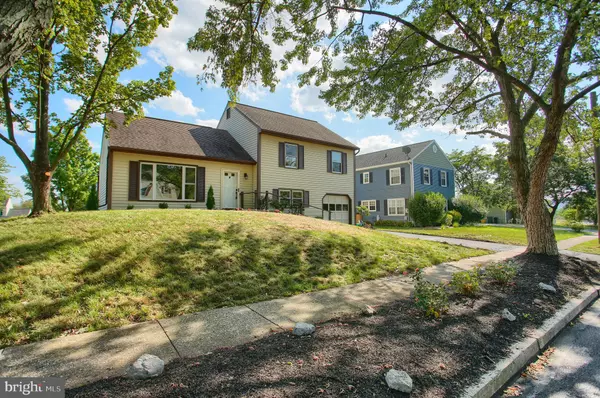$242,800
$245,900
1.3%For more information regarding the value of a property, please contact us for a free consultation.
2009 ROCK FALL RD Harrisburg, PA 17110
4 Beds
2 Baths
2,304 SqFt
Key Details
Sold Price $242,800
Property Type Single Family Home
Sub Type Detached
Listing Status Sold
Purchase Type For Sale
Square Footage 2,304 sqft
Price per Sqft $105
Subdivision Deer Path
MLS Listing ID PADA124274
Sold Date 09/30/20
Style Split Level
Bedrooms 4
Full Baths 2
HOA Y/N N
Abv Grd Liv Area 2,304
Originating Board BRIGHT
Year Built 1978
Annual Tax Amount $3,246
Tax Year 2020
Lot Size 7,840 Sqft
Acres 0.18
Property Description
Welcome home to this newly renovated split level on a corner lot in the desirable neighborhood of Deer Path! Across the street from the local park and the elementary school, this home is centrally located within minutes of Routes 39 & 81, Fort Hunter, Riverfront Park, Front Street walking/biking trail, downtown Harrisburg, and close to many shops and restaurants. Recent updates to this lovely home include a new kitchen with premium granite countertops, stainless steel appliances, and soft close cabinetry, brand new bathroom with custom tile tub/shower surround and ceramic tile flooring with modern vanities and fixtures, recess lighting, plank flooring on the main level, and freshly painted throughout. The home has a bright and airy feel with plenty of windows and sunlight that streams into the home. Beautiful landscaping surrounds the home and you can enjoy the mountain views from your spacious deck! Don't delay, make this home your own today!!
Location
State PA
County Dauphin
Area Susquehanna Twp (14062)
Zoning RESIDENTIAL
Rooms
Basement Full
Main Level Bedrooms 1
Interior
Interior Features Carpet, Dining Area, Family Room Off Kitchen, Floor Plan - Traditional, Kitchen - Eat-In, Recessed Lighting, Stall Shower, Tub Shower, Upgraded Countertops, Walk-in Closet(s)
Hot Water Electric
Heating Heat Pump(s)
Cooling Central A/C
Heat Source Electric
Exterior
Garage Spaces 2.0
Water Access N
Accessibility 2+ Access Exits
Total Parking Spaces 2
Garage N
Building
Story 3
Sewer Public Sewer
Water Public
Architectural Style Split Level
Level or Stories 3
Additional Building Above Grade, Below Grade
New Construction N
Schools
High Schools Susquehanna Township
School District Susquehanna Township
Others
Senior Community No
Tax ID 62-060-003-000-0000
Ownership Fee Simple
SqFt Source Estimated
Acceptable Financing Cash, Conventional, FHA, VA
Listing Terms Cash, Conventional, FHA, VA
Financing Cash,Conventional,FHA,VA
Special Listing Condition Standard
Read Less
Want to know what your home might be worth? Contact us for a FREE valuation!

Our team is ready to help you sell your home for the highest possible price ASAP

Bought with GEORGE HOLEVAS • Iron Valley Real Estate of Central PA

GET MORE INFORMATION





