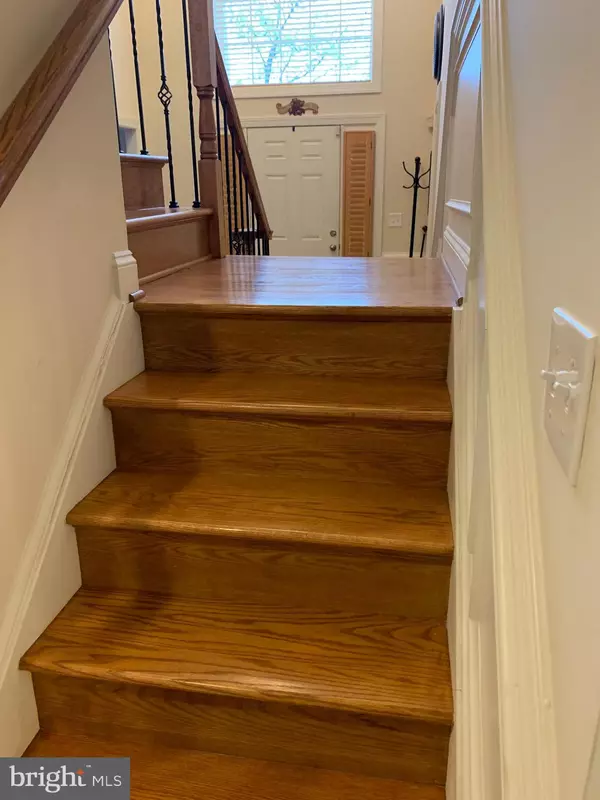$630,000
$630,000
For more information regarding the value of a property, please contact us for a free consultation.
18720 KERILL RD Triangle, VA 22172
4 Beds
4 Baths
3,489 SqFt
Key Details
Sold Price $630,000
Property Type Single Family Home
Sub Type Detached
Listing Status Sold
Purchase Type For Sale
Square Footage 3,489 sqft
Price per Sqft $180
Subdivision Kerill Heights
MLS Listing ID VAPW520996
Sold Date 07/01/21
Style Colonial
Bedrooms 4
Full Baths 3
Half Baths 1
HOA Y/N N
Abv Grd Liv Area 3,489
Originating Board BRIGHT
Year Built 2015
Annual Tax Amount $6,125
Tax Year 2021
Lot Size 0.255 Acres
Acres 0.26
Property Sub-Type Detached
Property Description
Beautifully nestled within sought after Triangle, Virginia and just north of Quantico, this impressive 4 bedroom/ 3.5 bath home is a nature lovers paradise. Upon entering this meticulous Colonial, an elegant 2-story open foyer welcomes you. The impressive wood/iron staircase gracefully plays off of the gleaming hardwood floors and is a stunning combination. Once in the home, a spacious executive style office is immediately to your right, with the formal living room to your left. As you begin to navigate your way into this glorious space, you cannot help but wander into the kitchen. This elaborate kitchen is truly the heart of this home. With a roomy kitchen bar area for family and friends to gather, and an impressively oversized granite island, this kitchen has it all. The breakfast nook, family room, formal living room, and formal dining complete the main level nicely. Ascending the stairs, it is hard not to admire the detail of the wood/iron work on the staircase, and how the beautiful wooden stairs help to make this a stunning combination-the hardwood floors throughout have been very well maintained. The second floor is home to the Master Bedroom suite complete with sitting room, 3 other bedrooms, 2 full baths, and a spacious laundry room. Heading down to the main level, the lower-level stairs are nicely carpeted and lead you to a massive living area complete with a spacious recreational room w/walk out, one full bath, and two large (unfinished rooms) that could be used as ntc bedrooms, offices, playrooms, craft/workshop area, or even a man/mom cave-the possibilities are endless. The Owners are meticulous and have taken great care of this home. This property shows very well, with that said, the photos do not do it justice-this is an absolute must see. NO-HOA Fees on this .25 acre property, saturated by mature trees that stand tall overlooking this lovely home. While close to Quantico, DC, shopping, dining and more, the feeling of seclusion is not lost. Close enough to the hustle and bustle yet tucked away to enjoy tranquility-what a perfect combination!!! View it today-this beauty will not last.
Location
State VA
County Prince William
Zoning R4
Rooms
Other Rooms Living Room, Dining Room, Primary Bedroom, Bedroom 2, Bedroom 3, Bedroom 4, Kitchen, Family Room, Breakfast Room, Laundry, Office, Recreation Room, Primary Bathroom
Basement Partial
Interior
Hot Water Natural Gas, 60+ Gallon Tank
Heating Zoned
Cooling Ceiling Fan(s), Central A/C
Fireplaces Number 1
Heat Source Natural Gas
Exterior
Parking Features Garage - Front Entry
Garage Spaces 2.0
Water Access N
Accessibility None
Attached Garage 2
Total Parking Spaces 2
Garage Y
Building
Story 2
Sewer Public Septic
Water Public
Architectural Style Colonial
Level or Stories 2
Additional Building Above Grade, Below Grade
New Construction N
Schools
School District Prince William County Public Schools
Others
Senior Community No
Tax ID 8188-83-8957
Ownership Fee Simple
SqFt Source Assessor
Special Listing Condition Standard
Read Less
Want to know what your home might be worth? Contact us for a FREE valuation!

Our team is ready to help you sell your home for the highest possible price ASAP

Bought with Sheila Coleman • Avery-Hess, REALTORS
GET MORE INFORMATION





