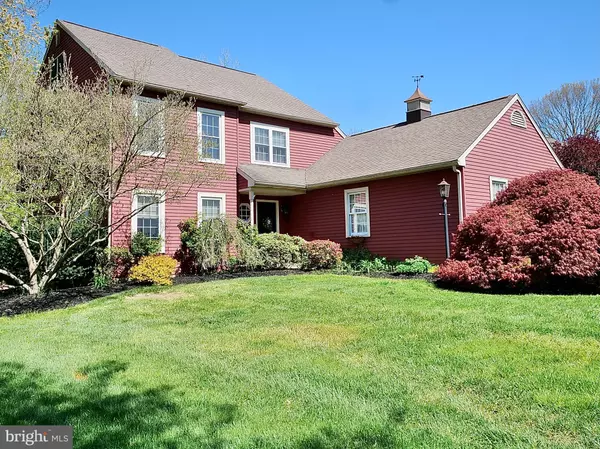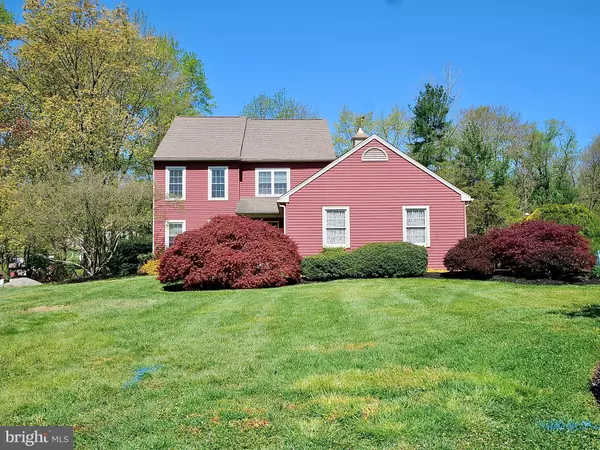$459,900
$459,900
For more information regarding the value of a property, please contact us for a free consultation.
25 RENEE LN Newark, DE 19711
4 Beds
3 Baths
2,625 SqFt
Key Details
Sold Price $459,900
Property Type Single Family Home
Sub Type Detached
Listing Status Sold
Purchase Type For Sale
Square Footage 2,625 sqft
Price per Sqft $175
Subdivision Chestnut Valley
MLS Listing ID DENC524934
Sold Date 06/22/21
Style Colonial
Bedrooms 4
Full Baths 2
Half Baths 1
HOA Fees $11/ann
HOA Y/N Y
Abv Grd Liv Area 2,625
Originating Board BRIGHT
Year Built 1987
Available Date 2021-04-27
Annual Tax Amount $3,732
Tax Year 2020
Lot Size 0.560 Acres
Acres 0.56
Lot Dimensions 84.80 x 230.30
Property Sub-Type Detached
Property Description
Welcome to this stately colonial in highly sought-after community of Chestnut Valley. This well maintained 2-Story Colonial is now available. As you arrive you will see the meticulous landscaping and the immaculate trees and shrubs on an over half acre lot. You then step into this beautifully appointed home with lovely hardwood foyer and spacious living room with lots of windows. You will be thrilled with the coziness of the family room with lots of natural light with wood-burning fireplace and custom wood mantle and built-in storage cabinets. Formal dining room is adjacent to the living room and kitchen with lots of space for family and friends to enjoy meals together. The renovated eat-in kitchen features ample oak cabinetry, porcelain tile floors, black appliances and granite countertops, a large island, and leads to the 3-tiered back deck. There is also a remodeled powder room on the first floor. From the deck you oversee the beauty of nature in all four seasons in the large level backyard. Upstairs you'll find a large and unique two-level primary bedroom suite with walk-in closet and large loft which can be used as a dressing room or office. Primary bath has been fully updated with fully tiled spa shower. The additional 3 bedrooms are also on the second floor, all with ample closet space and share the renovated hall bath with shower and tub. The unfinished basement on the lower level is where you'll find plenty of storage space. Recent updates include transferable roof warranty with 15 years remaining, newly installed natural gas line from street to outside wall ready for gas hook up, and most rooms freshly painted. Now all you need to do is move-in and enjoy! Put this lovely home on your tour today and celebrate the beauty of spring in Chestnut Valley, a truly great neighborhood with lots of HOA sponsored events, minimal traffic and walkable streets! Close to shopping, schools, within 5 miles of Carousel Park, White Clay Creek State Park, Delcastle Golf Course and Recreational Park and many others!
Location
State DE
County New Castle
Area Newark/Glasgow (30905)
Zoning NC21
Rooms
Other Rooms Living Room, Dining Room, Primary Bedroom, Bedroom 2, Bedroom 3, Bedroom 4, Kitchen, Family Room, Basement, Foyer, Laundry, Bathroom 2, Attic, Primary Bathroom, Half Bath
Basement Full
Interior
Interior Features Attic, Built-Ins, Carpet, Ceiling Fan(s), Chair Railings, Family Room Off Kitchen, Formal/Separate Dining Room, Kitchen - Eat-In, Kitchen - Island, Upgraded Countertops, Walk-in Closet(s)
Hot Water Electric
Heating Heat Pump(s), Forced Air
Cooling Central A/C
Fireplaces Number 1
Fireplaces Type Wood
Equipment Oven - Self Cleaning, Dishwasher, Microwave, Refrigerator, Stainless Steel Appliances, Water Heater
Furnishings No
Fireplace Y
Window Features Insulated,Double Pane
Appliance Oven - Self Cleaning, Dishwasher, Microwave, Refrigerator, Stainless Steel Appliances, Water Heater
Heat Source Natural Gas Available, Electric
Laundry Upper Floor
Exterior
Exterior Feature Deck(s)
Parking Features Built In, Additional Storage Area, Garage - Side Entry, Inside Access
Garage Spaces 5.0
Water Access N
Accessibility None
Porch Deck(s)
Attached Garage 2
Total Parking Spaces 5
Garage Y
Building
Lot Description Front Yard, Level, Landscaping, No Thru Street, Rear Yard, SideYard(s)
Story 2
Sewer Public Sewer
Water Public
Architectural Style Colonial
Level or Stories 2
Additional Building Above Grade, Below Grade
New Construction N
Schools
Elementary Schools North Star
Middle Schools Henry B. Du Pont
High Schools Dickinson
School District Red Clay Consolidated
Others
Pets Allowed Y
Senior Community No
Tax ID 08-030.10-113
Ownership Fee Simple
SqFt Source Assessor
Acceptable Financing Cash, Conventional, FHA, Private, VA
Listing Terms Cash, Conventional, FHA, Private, VA
Financing Cash,Conventional,FHA,Private,VA
Special Listing Condition Standard
Pets Allowed Dogs OK, Cats OK
Read Less
Want to know what your home might be worth? Contact us for a FREE valuation!

Our team is ready to help you sell your home for the highest possible price ASAP

Bought with Alison Lupinek • Weichert Realtors-Limestone
GET MORE INFORMATION





