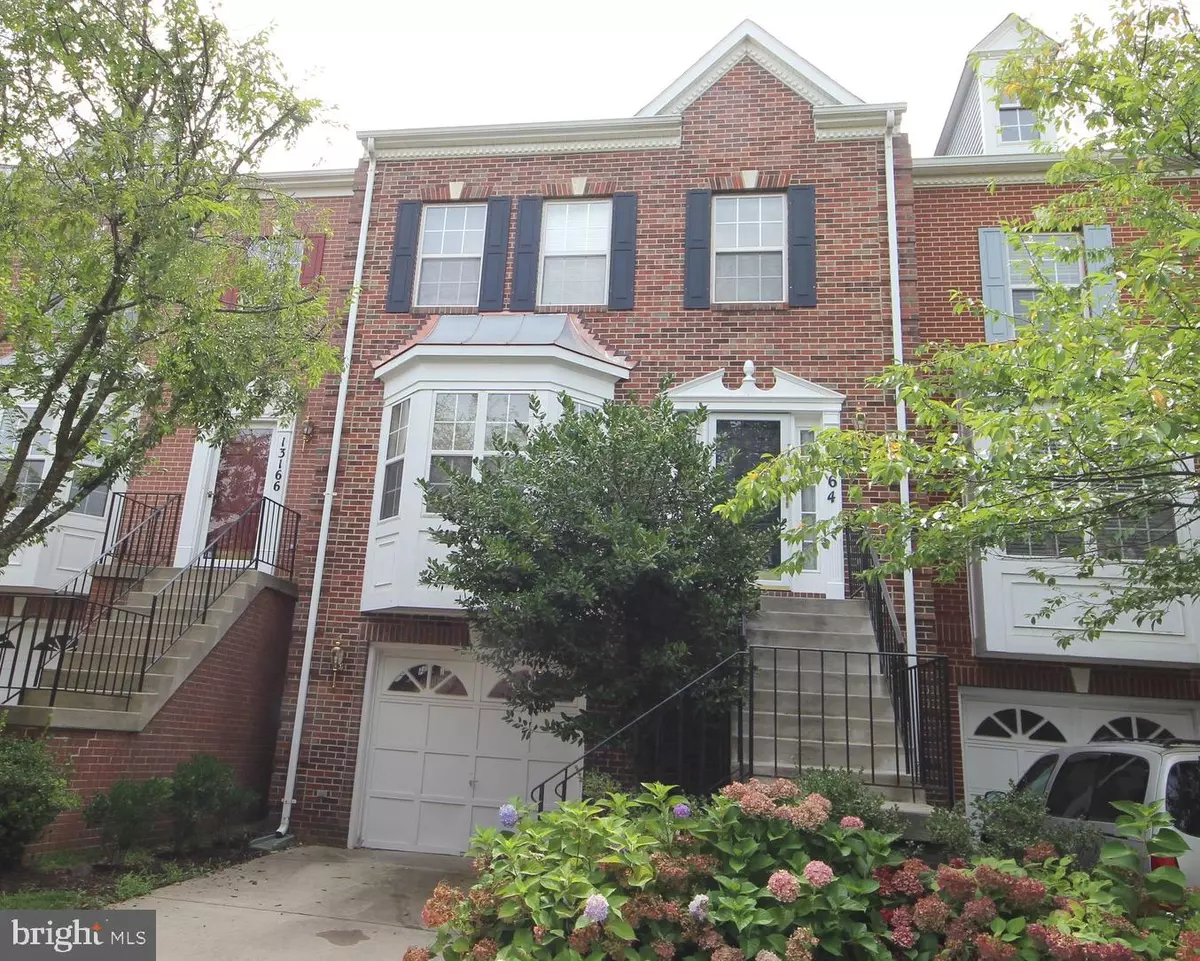$450,000
$450,000
For more information regarding the value of a property, please contact us for a free consultation.
13164 ASHNUT LN Herndon, VA 20171
3 Beds
4 Baths
1,684 SqFt
Key Details
Sold Price $450,000
Property Type Townhouse
Sub Type Interior Row/Townhouse
Listing Status Sold
Purchase Type For Sale
Square Footage 1,684 sqft
Price per Sqft $267
Subdivision Mcnair Farms
MLS Listing ID VAFX1144914
Sold Date 09/25/20
Style Colonial
Bedrooms 3
Full Baths 2
Half Baths 2
HOA Fees $88/qua
HOA Y/N Y
Abv Grd Liv Area 1,684
Originating Board BRIGHT
Year Built 1993
Annual Tax Amount $5,436
Tax Year 2020
Lot Size 1,716 Sqft
Acres 0.04
Property Description
AS-IS sale, Property with a lot of potential...Great layout Perfect lot backing to trees Approx. 1.4 miles to future Herndon Silver Line Stop One car garage Brick front Walkout lower level Fireplace Design & update to meet your needs & decor preference Renovation loan possibility/See flyer in documents section for more details Look at the comps--Priced for an AS-IS sale Super opportunity!
Location
State VA
County Fairfax
Zoning 316
Rooms
Other Rooms Living Room, Dining Room, Primary Bedroom, Bedroom 2, Bedroom 3, Kitchen, Recreation Room, Bathroom 2, Primary Bathroom, Half Bath
Basement Daylight, Full, Fully Finished, Garage Access, Outside Entrance, Walkout Level
Interior
Interior Features Breakfast Area, Formal/Separate Dining Room, Kitchen - Country, Kitchen - Island, Kitchen - Table Space, Primary Bath(s), Soaking Tub, Tub Shower, Walk-in Closet(s), Wood Floors
Hot Water Natural Gas
Heating Heat Pump(s)
Cooling Central A/C
Flooring Ceramic Tile, Hardwood, Carpet
Fireplaces Number 1
Equipment Cooktop, Dishwasher, Disposal, Dryer, Oven - Wall, Refrigerator, Washer
Fireplace Y
Appliance Cooktop, Dishwasher, Disposal, Dryer, Oven - Wall, Refrigerator, Washer
Heat Source Natural Gas
Exterior
Parking Features Garage - Front Entry
Garage Spaces 2.0
Water Access N
Accessibility None
Attached Garage 1
Total Parking Spaces 2
Garage Y
Building
Lot Description Backs - Open Common Area, Backs to Trees
Story 3
Sewer Public Sewer
Water Public
Architectural Style Colonial
Level or Stories 3
Additional Building Above Grade, Below Grade
New Construction N
Schools
Elementary Schools Mcnair
Middle Schools Carson
High Schools Westfield
School District Fairfax County Public Schools
Others
Senior Community No
Tax ID 0251 17 0033
Ownership Fee Simple
SqFt Source Assessor
Special Listing Condition Standard
Read Less
Want to know what your home might be worth? Contact us for a FREE valuation!

Our team is ready to help you sell your home for the highest possible price ASAP

Bought with Robert E Wittman • NextHome Reach

GET MORE INFORMATION


