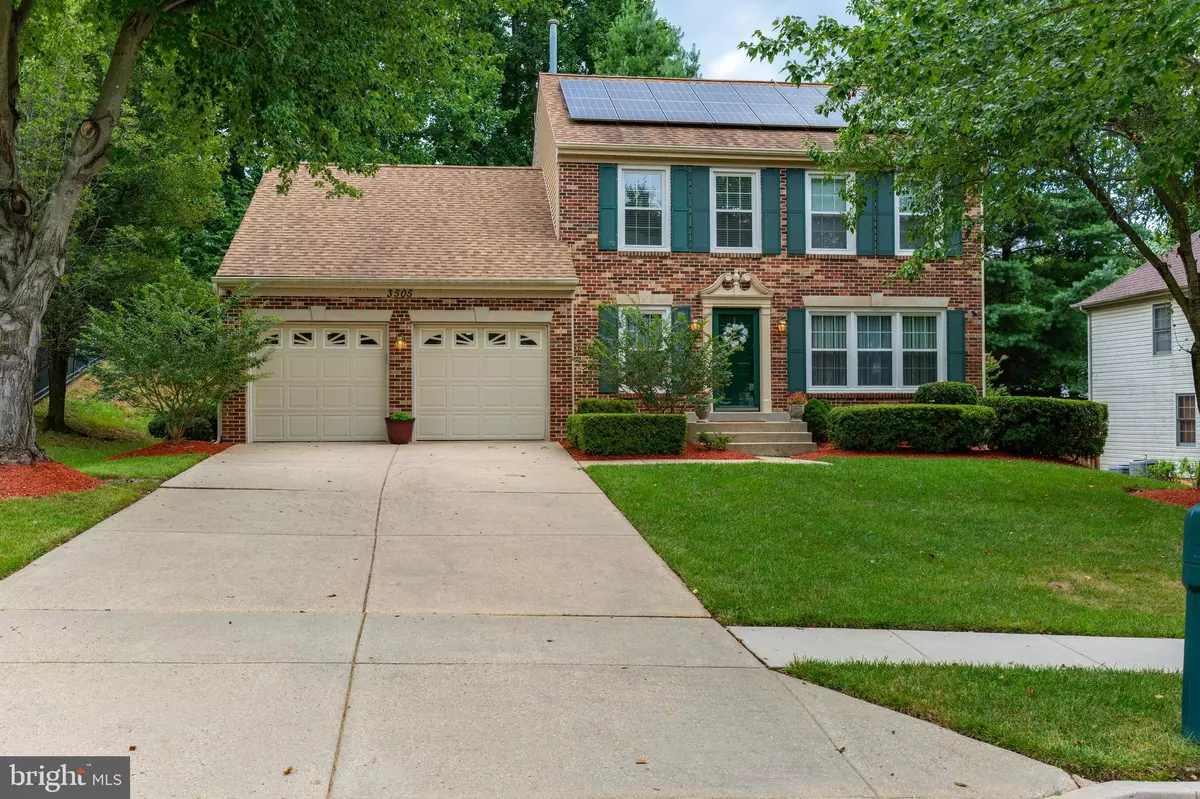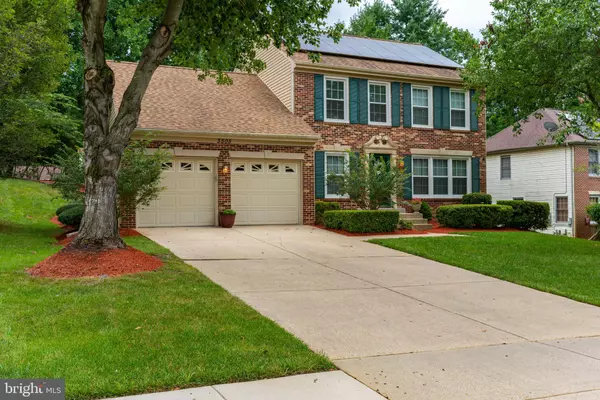$470,000
$459,999
2.2%For more information regarding the value of a property, please contact us for a free consultation.
3505 GOLDEN HILL DR Bowie, MD 20721
3 Beds
4 Baths
1,972 SqFt
Key Details
Sold Price $470,000
Property Type Single Family Home
Sub Type Detached
Listing Status Sold
Purchase Type For Sale
Square Footage 1,972 sqft
Price per Sqft $238
Subdivision Vista Estates West
MLS Listing ID MDPG575300
Sold Date 08/31/20
Style Colonial
Bedrooms 3
Full Baths 3
Half Baths 1
HOA Fees $7/qua
HOA Y/N Y
Abv Grd Liv Area 1,972
Originating Board BRIGHT
Year Built 1992
Available Date 2020-08-01
Annual Tax Amount $4,793
Tax Year 2019
Lot Size 0.266 Acres
Acres 0.27
Property Sub-Type Detached
Property Description
Everything you are looking for in a home is right here! Run, don't walk as this one wont last long. Spectacular single family home with great curb appeal and beautifully landscaped yard. This brick front single family home boasts, 3 bedroom 3 full bath with half bath home located in a cul de sac in a established neighborhood. The original owners has done many updates throughout the home to appeal to everyone, such as granite countertops, hardwood floors, updated kitchen and bathrooms, and installed a water filtration and water softener system for the home. This home has a very bright and sunny filled family room, separate formal dining room and spacious bedrooms on the second level. There is a fully finished basement with an additional room and full bathroom and separate laundry room . A new roof installed in the last five years as well as new hvac system and water heater. Save money on your electrical bill with the help of the solar panels. Enjoy your nights on the vinyl deck and store your extra items in the large shed out back. The large backyard gives you the oasis and comfort that you are looking for!
Location
State MD
County Prince Georges
Zoning RR
Rooms
Other Rooms Dining Room, Basement, Full Bath
Basement Daylight, Full, Fully Finished, Heated, Interior Access, Outside Entrance, Sump Pump, Space For Rooms
Interior
Interior Features Breakfast Area, Ceiling Fan(s), Combination Kitchen/Dining, Dining Area, Family Room Off Kitchen, Formal/Separate Dining Room, Kitchen - Island, Water Treat System
Hot Water Natural Gas
Heating Central
Cooling Central A/C, Programmable Thermostat
Equipment Built-In Microwave, Dishwasher
Appliance Built-In Microwave, Dishwasher
Heat Source Natural Gas
Exterior
Parking Features Garage - Front Entry, Garage Door Opener
Garage Spaces 2.0
Water Access N
Accessibility None
Attached Garage 2
Total Parking Spaces 2
Garage Y
Building
Story 3
Sewer Public Sewer
Water Public
Architectural Style Colonial
Level or Stories 3
Additional Building Above Grade, Below Grade
New Construction N
Schools
School District Prince George'S County Public Schools
Others
Senior Community No
Tax ID 17131392869
Ownership Fee Simple
SqFt Source Assessor
Acceptable Financing Cash, Conventional, FHA, VA
Listing Terms Cash, Conventional, FHA, VA
Financing Cash,Conventional,FHA,VA
Special Listing Condition Standard
Read Less
Want to know what your home might be worth? Contact us for a FREE valuation!

Our team is ready to help you sell your home for the highest possible price ASAP

Bought with Shawntay E Hill • Harbor Trust Realty Group, Inc.
GET MORE INFORMATION





