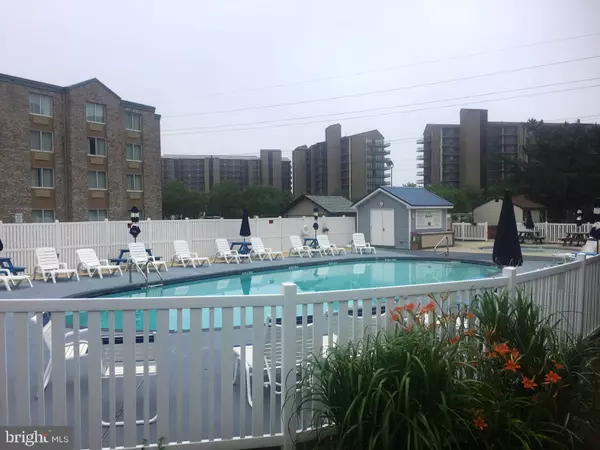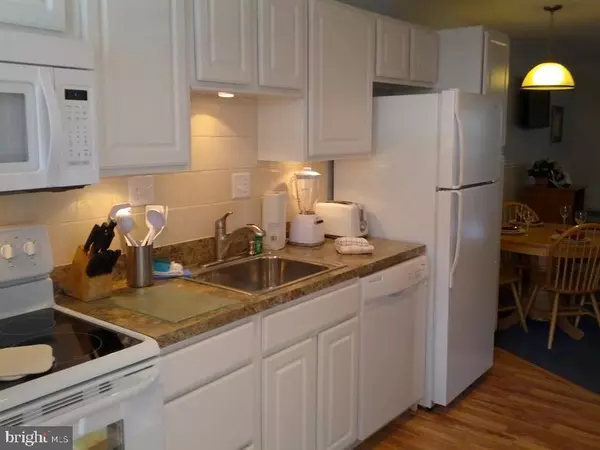$6,500
$6,500
For more information regarding the value of a property, please contact us for a free consultation.
39818 U11 WK32 SUMMER PLACE CT #11 Bethany Beach, DE 19930
1 Bed
2 Baths
702 SqFt
Key Details
Sold Price $6,500
Property Type Townhouse
Sub Type Interior Row/Townhouse
Listing Status Sold
Purchase Type For Sale
Square Footage 702 sqft
Price per Sqft $9
Subdivision Summer Place Ts
MLS Listing ID DESU162872
Sold Date 11/06/20
Style Unit/Flat
Bedrooms 1
Full Baths 2
HOA Fees $43/ann
HOA Y/N Y
Abv Grd Liv Area 702
Originating Board BRIGHT
Year Built 1968
Annual Tax Amount $293
Tax Year 2020
Lot Dimensions 0.00 x 0.00
Property Description
TWO WEEK TIME SHARE PACKAGE..June and August week. Walk to downtown Bethany Beach and Ocean. Exchange worldwide through RCI exchange.
Location
State DE
County Sussex
Area Baltimore Hundred (31001)
Zoning C-1
Rooms
Other Rooms Living Room, Dining Room, Primary Bedroom, Kitchen
Interior
Interior Features Carpet, Ceiling Fan(s), Combination Dining/Living, Kitchen - Galley, Primary Bath(s), Sauna, Window Treatments
Hot Water Electric
Heating Heat Pump(s)
Cooling Central A/C, Heat Pump(s)
Flooring Carpet, Laminated, Vinyl
Equipment Dishwasher, Dryer - Electric, Microwave, Oven/Range - Electric, Refrigerator, Washer, Water Heater
Appliance Dishwasher, Dryer - Electric, Microwave, Oven/Range - Electric, Refrigerator, Washer, Water Heater
Heat Source Electric
Exterior
Utilities Available Cable TV, Electric Available, Sewer Available
Amenities Available Cable, Pool - Outdoor, Swimming Pool
Water Access N
Roof Type Asphalt
Accessibility None
Garage N
Building
Story 1
Sewer Public Sewer
Water Public
Architectural Style Unit/Flat
Level or Stories 1
Additional Building Above Grade, Below Grade
New Construction N
Schools
Elementary Schools Lord Baltimore
Middle Schools Selbyville
High Schools Indian River
School District Indian River
Others
HOA Fee Include A/C unit(s),Cable TV,Common Area Maintenance,Custodial Services Maintenance,Electricity,Heat,High Speed Internet,Insurance,Lawn Maintenance,Pool(s),Sewer,Trash,Taxes,Water
Senior Community No
Tax ID 134-17.00-53.02-11
Ownership Timeshare
Acceptable Financing Cash
Horse Property N
Listing Terms Cash
Financing Cash
Special Listing Condition Standard
Read Less
Want to know what your home might be worth? Contact us for a FREE valuation!

Our team is ready to help you sell your home for the highest possible price ASAP

Bought with JACLYN HICKMAN-HILLS • JACK HICKMAN REAL ESTATE

GET MORE INFORMATION





