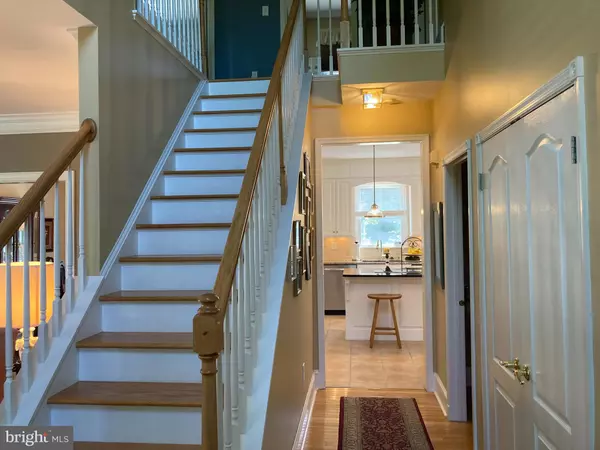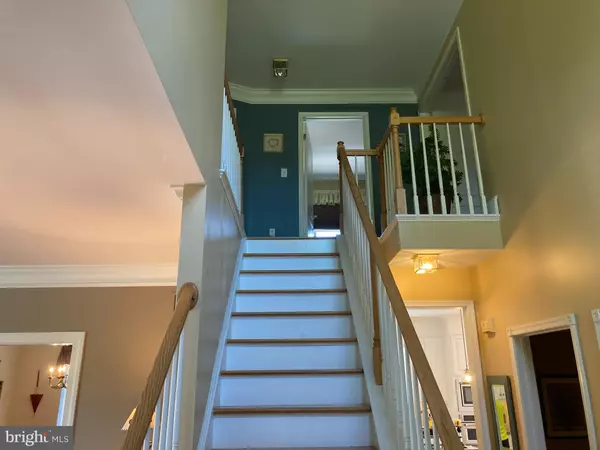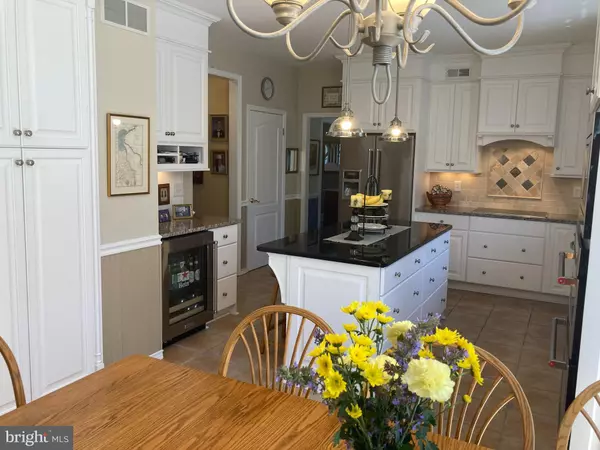$675,000
$675,000
For more information regarding the value of a property, please contact us for a free consultation.
20 E PERIWINKLE LN Newark, DE 19711
4 Beds
4 Baths
4,470 SqFt
Key Details
Sold Price $675,000
Property Type Single Family Home
Sub Type Detached
Listing Status Sold
Purchase Type For Sale
Square Footage 4,470 sqft
Price per Sqft $151
Subdivision Hitchens Farm
MLS Listing ID DENC2000784
Sold Date 10/14/21
Style Colonial
Bedrooms 4
Full Baths 3
Half Baths 1
HOA Fees $16/ann
HOA Y/N Y
Abv Grd Liv Area 3,700
Originating Board BRIGHT
Year Built 1995
Annual Tax Amount $4,865
Tax Year 2021
Lot Size 0.510 Acres
Acres 0.51
Lot Dimensions 100.00 x 220.00
Property Sub-Type Detached
Property Description
Pride of ownership shines through from top to bottom in this 4 bedroom, 3 baths, 2 story meticulously maintained and updated by the current owners. The owners have spent over $275,000 in improving this home (a complete list is online). Lets start with new remodeled kitchen with granite counters, tile floor and backsplash and soft close solid maple cabinets. The family room has Brazilian cherry floors added and thermostatic controlled gas fireplace. Upstairs you will enjoy a completely remodeled master bath, expanded closet with built in drawers, shelving, and hanging units, plus an added 3rd bath. Downstairs you will find extra living space with a finished basement with egress. Outside you will love the Swift inground pool including stamped patio retaining wall and 30 X 10 concrete patio extension plus new deck, new 30-year roof, HVAC, Anderson windows, 3 car garage and much more! Hitchens Farms is ideally located in the Pike Creek / Hockessin area and Red Clay School District!
Location
State DE
County New Castle
Area Newark/Glasgow (30905)
Zoning NC21
Rooms
Other Rooms Living Room, Dining Room, Primary Bedroom, Bedroom 2, Bedroom 3, Bedroom 4, Kitchen, Game Room, Family Room, Breakfast Room, Office, Recreation Room
Basement Full
Interior
Hot Water Natural Gas
Heating Forced Air
Cooling Central A/C
Fireplaces Number 1
Heat Source Natural Gas
Exterior
Parking Features Garage - Side Entry
Garage Spaces 3.0
Water Access N
Accessibility None
Attached Garage 3
Total Parking Spaces 3
Garage Y
Building
Story 2
Sewer Public Sewer
Water Public
Architectural Style Colonial
Level or Stories 2
Additional Building Above Grade, Below Grade
New Construction N
Schools
School District Red Clay Consolidated
Others
Senior Community No
Tax ID 08-017.20-035
Ownership Fee Simple
SqFt Source Assessor
Special Listing Condition Standard
Read Less
Want to know what your home might be worth? Contact us for a FREE valuation!

Our team is ready to help you sell your home for the highest possible price ASAP

Bought with Donna Marshall • RE/MAX Point Realty
GET MORE INFORMATION





