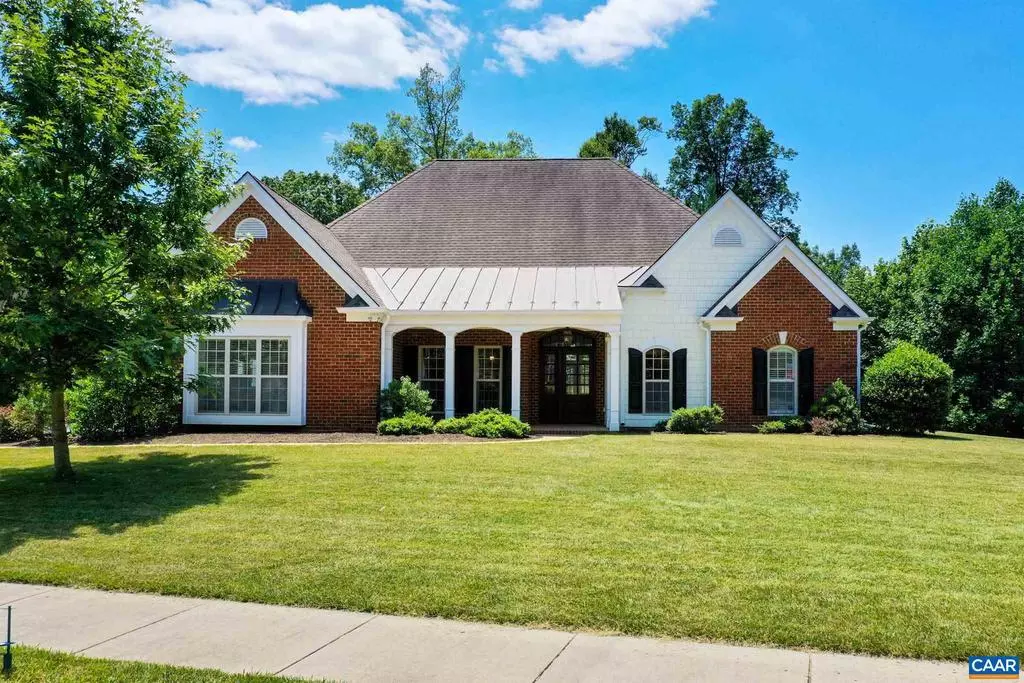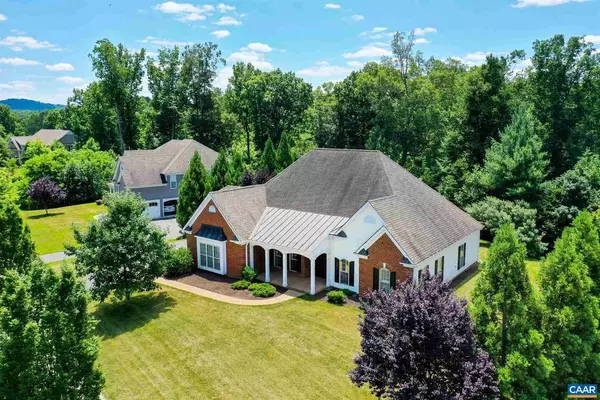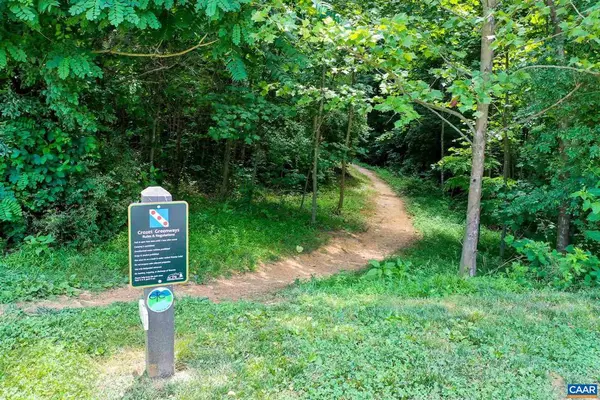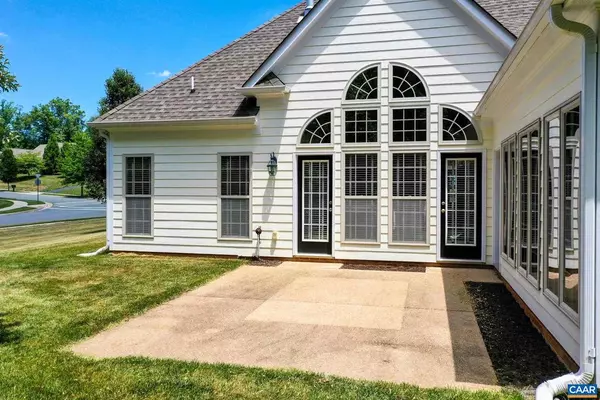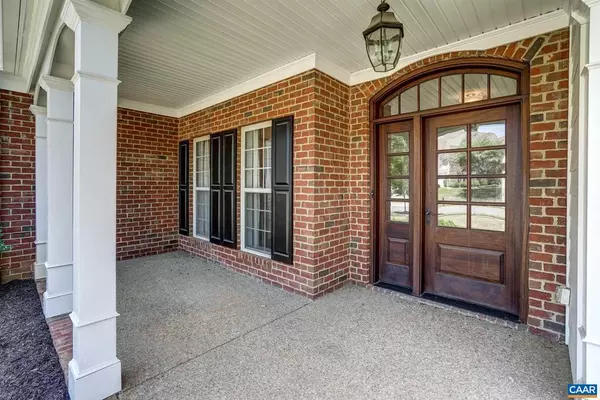$652,000
$625,000
4.3%For more information regarding the value of a property, please contact us for a free consultation.
5327 RAVEN STONE RD RD Crozet, VA 22932
4 Beds
4 Baths
3,106 SqFt
Key Details
Sold Price $652,000
Property Type Single Family Home
Sub Type Detached
Listing Status Sold
Purchase Type For Sale
Square Footage 3,106 sqft
Price per Sqft $209
Subdivision None Available
MLS Listing ID 619097
Sold Date 08/04/21
Style Other
Bedrooms 4
Full Baths 3
Half Baths 1
HOA Fees $25/ann
HOA Y/N Y
Abv Grd Liv Area 3,106
Originating Board CAAR
Year Built 2010
Annual Tax Amount $5,240
Tax Year 2021
Lot Size 0.720 Acres
Acres 0.72
Property Sub-Type Detached
Property Description
One level living in Foothill Crossing on .72 acres backs to Crozet Greenway! This beautiful Newport model home from Craig Builders has been completely repainted inside and shows like a model home! Hardwood floors throughout the common areas and upgraded window treatments throughout! Book lovers will love the home office with two walls of built in shelving and French doors. Entertain in the large formal dining room or in the large great room with soaring ceiling, stone fireplace with tv and built in shelves on either side that opens to the gourmet kitchen with wood cabinets and granite breakfast bar. Dine or relax in the light filled sunroom with access to the large patio. The main level owner's suite features a spa-like bathroom with skylights, soaking tub and large glass enclosed shower. Two additional spacious bedrooms share a full bathroom on the main level. Upstairs, the finished bonus room and full bathroom offers flexible options including a guest suite, playroom or media room.,Granite Counter,Fireplace in Great Room
Location
State VA
County Albemarle
Zoning R-1
Rooms
Other Rooms Dining Room, Primary Bedroom, Kitchen, Foyer, Sun/Florida Room, Great Room, Laundry, Office, Bonus Room, Primary Bathroom, Full Bath, Half Bath, Additional Bedroom
Main Level Bedrooms 3
Interior
Interior Features Skylight(s), Walk-in Closet(s), WhirlPool/HotTub, Breakfast Area, Pantry, Recessed Lighting, Entry Level Bedroom
Heating Central, Heat Pump(s)
Cooling Programmable Thermostat, Central A/C, Heat Pump(s)
Flooring Carpet, Ceramic Tile, Hardwood
Fireplaces Number 1
Fireplaces Type Gas/Propane
Equipment Washer/Dryer Hookups Only, Dishwasher, Disposal, Oven/Range - Electric, Microwave, Refrigerator
Fireplace Y
Window Features Insulated,Screens,Vinyl Clad,Transom
Appliance Washer/Dryer Hookups Only, Dishwasher, Disposal, Oven/Range - Electric, Microwave, Refrigerator
Exterior
Exterior Feature Patio(s), Porch(es)
Parking Features Other, Garage - Side Entry
View Trees/Woods
Roof Type Architectural Shingle
Accessibility None
Porch Patio(s), Porch(es)
Road Frontage Road Maintenance Agreement
Garage Y
Building
Lot Description Cul-de-sac
Story 1
Foundation Slab
Sewer Public Sewer
Water Public
Architectural Style Other
Level or Stories 1
Additional Building Above Grade, Below Grade
Structure Type 9'+ Ceilings,Vaulted Ceilings,Cathedral Ceilings
New Construction N
Schools
Elementary Schools Brownsville
Middle Schools Henley
High Schools Western Albemarle
School District Albemarle County Public Schools
Others
HOA Fee Include Common Area Maintenance,Snow Removal
Ownership Other
Security Features Smoke Detector
Special Listing Condition Standard
Read Less
Want to know what your home might be worth? Contact us for a FREE valuation!

Our team is ready to help you sell your home for the highest possible price ASAP

Bought with ROBERT HEADRICK • NEST REALTY GROUP
GET MORE INFORMATION

