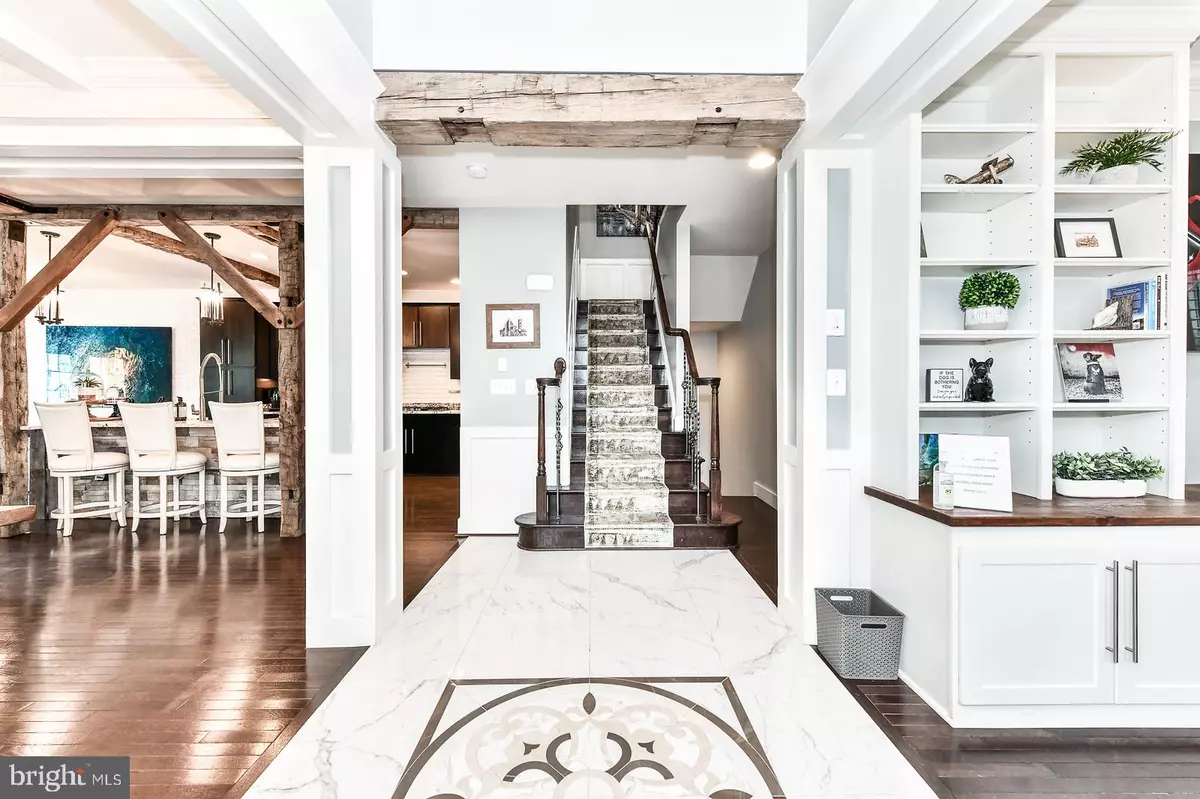$875,000
$775,000
12.9%For more information regarding the value of a property, please contact us for a free consultation.
22954 WEYBRIDGE SQ Broadlands, VA 20148
4 Beds
6 Baths
4,343 SqFt
Key Details
Sold Price $875,000
Property Type Townhouse
Sub Type End of Row/Townhouse
Listing Status Sold
Purchase Type For Sale
Square Footage 4,343 sqft
Price per Sqft $201
Subdivision Loudoun Valley Estates 2
MLS Listing ID VALO2000562
Sold Date 07/27/21
Style Other
Bedrooms 4
Full Baths 5
Half Baths 1
HOA Fees $121/qua
HOA Y/N Y
Abv Grd Liv Area 3,058
Originating Board BRIGHT
Year Built 2013
Annual Tax Amount $6,755
Tax Year 2021
Lot Size 6,098 Sqft
Acres 0.14
Property Description
Welcome home to one of the best TH's and lots in Loudoun Valley Estates! This incredible home features over 4,000 sq. ft of finished space! A majority of the house has been renovated and updated. Walls were removed to create an open flow throughout the entire main floor. The main entrance tile floor is heated for the winter. The owner upgraded a custom ceiling in the dining room and custom built in shelves in the library/study. Plantation shutters are throughout the home. Real wood beams frame the family room and kitchen. It's truly special on the detail with the upgrades. Upstairs, the new owners converted a bedroom into a massive walk in closet in the primary bedroom.Enjoy the private views of preserve from an extended deck or the custom patio from the lower level.
A completely renovated, walk-out basement has 1 legal bedrooms, a den, 2 full bathrooms, full kitchen and washer dryer. Complete privacy to rent, in-laws, or guests.
The two car garage and oversize driveway provide ample parking for home owners and guests.
Location
State VA
County Loudoun
Zoning 05
Rooms
Other Rooms Dining Room, Primary Bedroom, Bedroom 2, Bedroom 3, Bedroom 5, Kitchen, Family Room, Office, Primary Bathroom
Basement Full, Walkout Level, Fully Finished
Interior
Interior Features 2nd Kitchen, Built-Ins, Carpet, Ceiling Fan(s), Crown Moldings, Dining Area, Family Room Off Kitchen, Floor Plan - Open, Kitchen - Island, Recessed Lighting, Soaking Tub, Walk-in Closet(s), Window Treatments, Wood Floors, Upgraded Countertops
Hot Water Natural Gas
Heating Central
Cooling Central A/C
Flooring Hardwood, Carpet, Vinyl
Fireplaces Number 3
Fireplaces Type Gas/Propane, Fireplace - Glass Doors
Equipment Built-In Microwave, Cooktop, Dishwasher, Disposal, Dryer - Gas, Stainless Steel Appliances
Furnishings No
Fireplace Y
Appliance Built-In Microwave, Cooktop, Dishwasher, Disposal, Dryer - Gas, Stainless Steel Appliances
Heat Source Natural Gas
Laundry Lower Floor, Upper Floor
Exterior
Exterior Feature Deck(s), Patio(s)
Parking Features Garage Door Opener
Garage Spaces 2.0
Water Access N
Accessibility None
Porch Deck(s), Patio(s)
Attached Garage 2
Total Parking Spaces 2
Garage Y
Building
Story 2
Sewer Public Sewer
Water Public
Architectural Style Other
Level or Stories 2
Additional Building Above Grade, Below Grade
New Construction N
Schools
Elementary Schools Rosa Lee Carter
Middle Schools Stone Hill
High Schools Rock Ridge
School District Loudoun County Public Schools
Others
Senior Community No
Tax ID 122377021000
Ownership Fee Simple
SqFt Source Assessor
Acceptable Financing Cash, Conventional, FHA, VA
Horse Property N
Listing Terms Cash, Conventional, FHA, VA
Financing Cash,Conventional,FHA,VA
Special Listing Condition Standard
Read Less
Want to know what your home might be worth? Contact us for a FREE valuation!

Our team is ready to help you sell your home for the highest possible price ASAP

Bought with Chaweewan Thongpia • Keller Williams Realty

GET MORE INFORMATION





