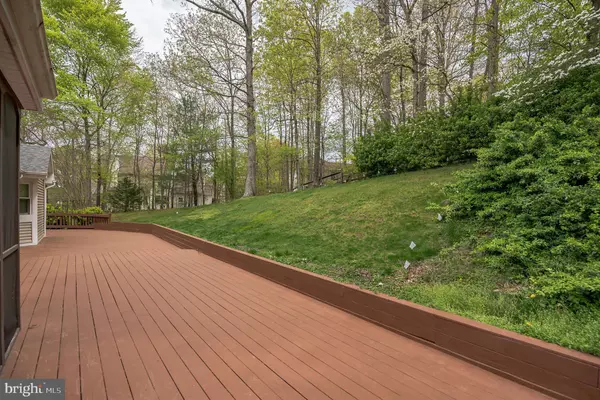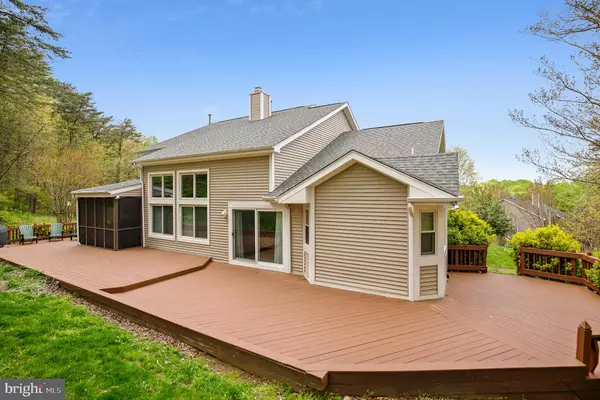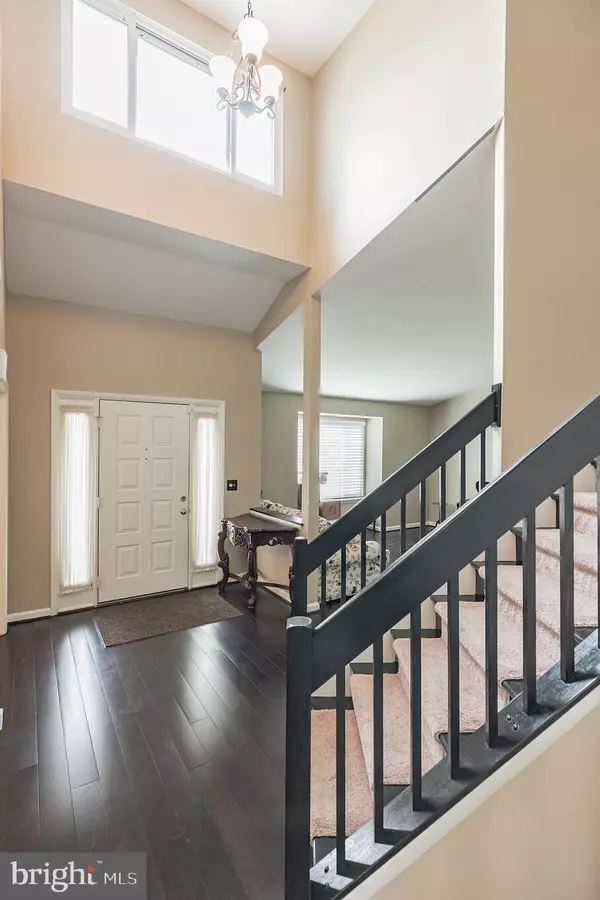$675,000
$675,000
For more information regarding the value of a property, please contact us for a free consultation.
15411 WICKER CT Woodbridge, VA 22193
5 Beds
4 Baths
5,109 SqFt
Key Details
Sold Price $675,000
Property Type Single Family Home
Sub Type Detached
Listing Status Sold
Purchase Type For Sale
Square Footage 5,109 sqft
Price per Sqft $132
Subdivision Dale City
MLS Listing ID VAPW519936
Sold Date 05/28/21
Style Contemporary
Bedrooms 5
Full Baths 3
Half Baths 1
HOA Fees $40/mo
HOA Y/N Y
Abv Grd Liv Area 3,145
Originating Board BRIGHT
Year Built 1993
Annual Tax Amount $7,040
Tax Year 2021
Lot Size 1.053 Acres
Acres 1.05
Property Description
PRIVATE ONE ACRE LOT, OVER 5000 FT FINISHED AREA. STUNNING FLOORPLAN WITH MAIN LEVEL MASTER SUITE, FAMILY RM WITH SOARING CEILINGS, DRAMATIC DOUBLE SIDED FIREPLACE ENCASED IN TALL SURROUND. MASTER SUITE HAS GLAMOUR BATH AND TWO WALK-IN CLOSETS. ONE CLOSET IS SO GENEROUS IT IS BEING USED AS OFFICE. THE KITCHEN HAS EXPANSIVE GRANITE COUNTER TOPS AND A LARGE ISLAND, FEATURING MANY NEW STAINLESS STEEL APPLIANCES. GREAT FLOW FOR ENTERTAINING. CHARMING SCREENED PORCH. DECK EXTENDS ACROSS BACK WITH WITH ENTRANCES FROM MASTER BEDROOM, FAMILY RM, AND KITCHEN. UPSTAIRS HAS THREE LARGE BEDROOMS AND FULL BATH. DOWNSTAIRS HAS GIGANTIC GREAT ROOM, BEDROOM, BONUS ROOM, AND A FULL BATH. SPRINKLER SYSTEM. PROFESSIONALLY LANDSCAPED. THE PRIVATE SETTING IS VERY UNIQUE.
Location
State VA
County Prince William
Zoning A1
Rooms
Other Rooms Living Room, Dining Room, Bedroom 5, Kitchen, Family Room, Great Room, Bathroom 1, Bathroom 2, Bathroom 3, Bonus Room
Basement Other, Fully Finished, Full
Main Level Bedrooms 1
Interior
Interior Features Breakfast Area, Carpet, Dining Area, Entry Level Bedroom, Family Room Off Kitchen, Formal/Separate Dining Room, Floor Plan - Open, Kitchen - Eat-In, Kitchen - Island, Kitchen - Table Space, Soaking Tub, Solar Tube(s), Sprinkler System
Hot Water Natural Gas
Heating Central
Cooling Central A/C
Flooring Hardwood, Carpet, Ceramic Tile
Fireplaces Number 1
Fireplaces Type Fireplace - Glass Doors, Gas/Propane, Double Sided
Equipment Built-In Microwave, Cooktop, Dishwasher, Disposal, Dryer, Icemaker, Oven - Wall, Refrigerator, Stainless Steel Appliances, Washer
Furnishings No
Fireplace Y
Appliance Built-In Microwave, Cooktop, Dishwasher, Disposal, Dryer, Icemaker, Oven - Wall, Refrigerator, Stainless Steel Appliances, Washer
Heat Source Natural Gas
Laundry Main Floor
Exterior
Exterior Feature Deck(s), Screened
Parking Features Garage - Side Entry
Garage Spaces 2.0
Fence Invisible, Partially
Amenities Available Other
Water Access N
View Garden/Lawn, Trees/Woods
Accessibility Other
Porch Deck(s), Screened
Attached Garage 2
Total Parking Spaces 2
Garage Y
Building
Lot Description Backs to Trees, Cul-de-sac, Private
Story 3
Sewer Public Sewer
Water Public
Architectural Style Contemporary
Level or Stories 3
Additional Building Above Grade, Below Grade
New Construction N
Schools
Elementary Schools Henderson
Middle Schools Graham Park
High Schools Potomac
School District Prince William County Public Schools
Others
HOA Fee Include Management
Senior Community No
Tax ID 8191-80-8807
Ownership Fee Simple
SqFt Source Assessor
Horse Property N
Special Listing Condition Standard
Read Less
Want to know what your home might be worth? Contact us for a FREE valuation!

Our team is ready to help you sell your home for the highest possible price ASAP

Bought with Labi Koi-Larbi • Avalar Realty LLC
GET MORE INFORMATION





