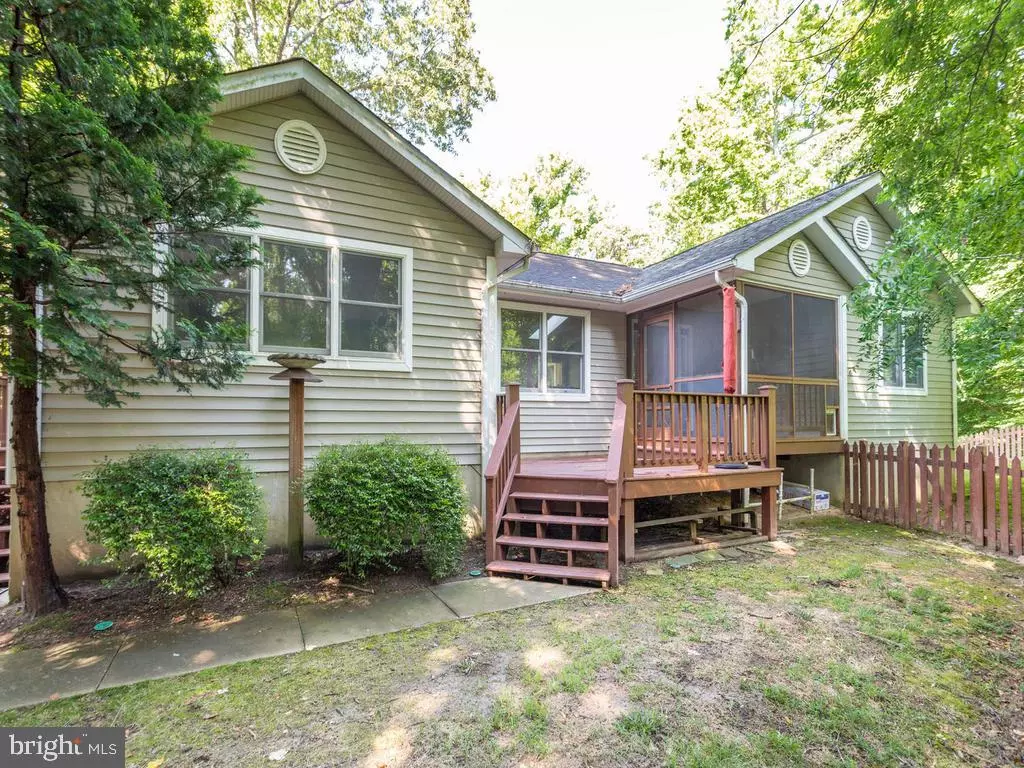$375,000
$375,000
For more information regarding the value of a property, please contact us for a free consultation.
2220 VERN RD Port Republic, MD 20676
4 Beds
3 Baths
2,797 SqFt
Key Details
Sold Price $375,000
Property Type Single Family Home
Sub Type Detached
Listing Status Sold
Purchase Type For Sale
Square Footage 2,797 sqft
Price per Sqft $134
Subdivision Western Shores
MLS Listing ID MDCA177604
Sold Date 08/21/20
Style Craftsman
Bedrooms 4
Full Baths 3
HOA Y/N N
Abv Grd Liv Area 1,610
Originating Board BRIGHT
Year Built 1996
Annual Tax Amount $3,269
Tax Year 2019
Lot Size 1.050 Acres
Acres 1.05
Property Description
A wonderful water-oriented location, a home with custom touches in Western Shores, located within an easy walk (within 1,000 feet) of water/beach! Enjoy the wide open floor plan - soaring tall cathedral ceilings, beautiful hardwood floors, engineered flooring/vinyl (only carpet is in Master Walk-In closet). Big country kitchen with Corian counters, recessed lighting, large bar counter area w/4 bar stools, gas stove cooking, tile backsplash, sink surrounded by lots of windows to enjoy the beautiful garden with fully fenced & private yard(s). Dining room with lots of built-ins cabinets/hutch for extra storage, wainscoting - dining is large so bring your big table! Livingroom feels enormous with tall Cathedral ceilings, gas fireplace, beautiful hardwood floors, picturesque windows and skylight brings in lots of natural light - a special space and room for everyone. Master bedroom is very large, room for your office/desks, with walk-in-closet with the only carpet in the house! Whole home flooring is hardwoods, engineered, or vinyl! Master bath has lovely soaking tub with wainscoting & stained-glass - a special place for peaceful soaking! Bedrooms are spacious with ceiling fans and engineered flooring. Basement is wide-open and very spacious, engineered flooring. Two Bedrooms and 2 Full Bathrooms upstairs, 2 Bedrooms with 1 Full Bathroom downstairs. Basement is perfect for guests and/or in-laws with 2 bedrooms, 1 full bathroom, and a private entrance. Unfinished basement area has room for loads of storage, with door to outside. ONLY ONE YEAR-OLD HVAC HEAT PUMP! Thermostat is Ecobee system, which is a smart thermostat. Smoke alarm upstairs is a Nest smoke alarm, and is smart technology. Smoke alarm downstairs is hard-wired with battery. House Water Softener. A special place with private gated gardens - a place to call home! Come enjoy walking the Community beach, all of the water sports like kayaking/swimming, the Pavilion, and kids play area/swing set. It's all here and waiting for you! NOTE: The HOA is VOLUNTARY ONLY - NO CC&Rs - and if you pay the $50 Annually, you can have the code to open the gate to park a car at beach entrance. Community includes beach access, pavilion, kids play area/swing set.
Location
State MD
County Calvert
Zoning R-1
Rooms
Other Rooms Living Room, Dining Room, Primary Bedroom, Bedroom 2, Bedroom 3, Bedroom 4, Kitchen, Family Room, Bathroom 2, Bathroom 3, Primary Bathroom
Basement Connecting Stairway, Daylight, Full, Full, Fully Finished, Heated, Interior Access, Outside Entrance, Walkout Level, Windows
Main Level Bedrooms 2
Interior
Interior Features Attic, Built-Ins, Ceiling Fan(s), Central Vacuum, Dining Area, Floor Plan - Open, Kitchen - Country, Kitchen - Eat-In, Pantry, Recessed Lighting, Soaking Tub, Walk-in Closet(s), Window Treatments, Wood Floors, Wood Stove
Hot Water Natural Gas
Heating Heat Pump(s)
Cooling Ceiling Fan(s), Central A/C, Heat Pump(s), Programmable Thermostat
Flooring Hardwood, Ceramic Tile
Fireplaces Number 1
Fireplaces Type Mantel(s), Screen, Wood
Equipment Built-In Microwave, Central Vacuum, Dishwasher, Dryer, Exhaust Fan, Refrigerator, Stove, Washer
Furnishings No
Fireplace Y
Appliance Built-In Microwave, Central Vacuum, Dishwasher, Dryer, Exhaust Fan, Refrigerator, Stove, Washer
Heat Source Electric
Laundry Has Laundry, Hookup, Lower Floor
Exterior
Garage Spaces 3.0
Fence Fully
Water Access N
Accessibility None
Total Parking Spaces 3
Garage N
Building
Story 2
Sewer Community Septic Tank, Private Septic Tank
Water Well
Architectural Style Craftsman
Level or Stories 2
Additional Building Above Grade, Below Grade
New Construction N
Schools
Elementary Schools Saint Leonard
Middle Schools Calvert
High Schools Calvert
School District Calvert County Public Schools
Others
Senior Community No
Tax ID 0501052829
Ownership Fee Simple
SqFt Source Assessor
Horse Property N
Special Listing Condition Standard
Read Less
Want to know what your home might be worth? Contact us for a FREE valuation!

Our team is ready to help you sell your home for the highest possible price ASAP

Bought with Gail Siegel • O'Brien Realty

GET MORE INFORMATION





