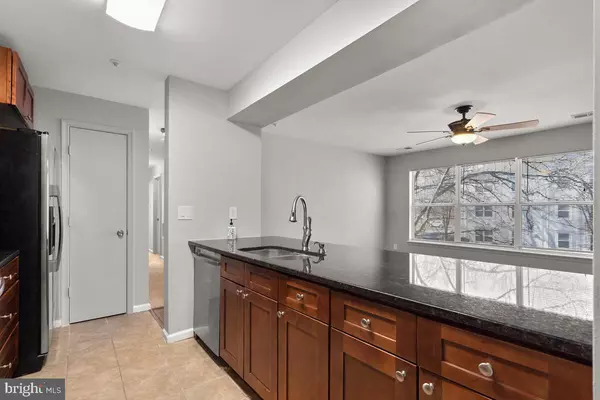$255,000
$255,000
For more information regarding the value of a property, please contact us for a free consultation.
14201 WOLF CREEK PL #6-24 Silver Spring, MD 20906
3 Beds
2 Baths
977 SqFt
Key Details
Sold Price $255,000
Property Type Condo
Sub Type Condo/Co-op
Listing Status Sold
Purchase Type For Sale
Square Footage 977 sqft
Price per Sqft $261
Subdivision Longmead Crossing
MLS Listing ID MDMC744174
Sold Date 03/19/21
Style Colonial
Bedrooms 3
Full Baths 2
Condo Fees $359/mo
HOA Y/N N
Abv Grd Liv Area 977
Originating Board BRIGHT
Year Built 1993
Annual Tax Amount $2,117
Tax Year 2021
Property Description
Please Follow ALL CDC guidelines for showing. No more than 3 persons (including realtor) at a time while showing. Gorgeously renovated 2nd floor 3 Bedroom, 2 full Bath unit. Lots of Natural light fills this special condo in the sought after Wintergate community. Gourmet kitchen offers and abundance of newer wood cabinetry, granite counters, stainless steel appliances, large breakfast bar. Living room and dining room has a bright and airy view through large windows. Owners Suite boast a large walk in closet and remodeled en suite, updated full bath. Two other bedrooms and large laundry with storage and front loading washing machine and dryer. Updated Hall bath with tub and tile flooring. The community offers two pools, Tennis courts, tot lot playground, and a community center. Close to commuter routes, ICC route 200, Glenmont Metro, and shopping. A true must see, ready to go !
Location
State MD
County Montgomery
Zoning RESIDENTIAL
Rooms
Main Level Bedrooms 3
Interior
Interior Features Ceiling Fan(s), Floor Plan - Traditional, Kitchen - Gourmet, Pantry, Upgraded Countertops, Walk-in Closet(s), Window Treatments, Wood Floors, Carpet
Hot Water Electric
Heating Heat Pump(s)
Cooling Central A/C
Flooring Hardwood, Carpet, Tile/Brick
Equipment Built-In Microwave, Dryer - Front Loading, Energy Efficient Appliances, Exhaust Fan, Refrigerator, Stainless Steel Appliances, Stove, Washer - Front Loading
Furnishings No
Fireplace N
Appliance Built-In Microwave, Dryer - Front Loading, Energy Efficient Appliances, Exhaust Fan, Refrigerator, Stainless Steel Appliances, Stove, Washer - Front Loading
Heat Source Electric
Laundry Washer In Unit, Has Laundry, Dryer In Unit
Exterior
Garage Spaces 1.0
Amenities Available Club House, Common Grounds, Party Room, Pool - Outdoor, Tennis Courts, Tot Lots/Playground
Water Access N
View Garden/Lawn
Accessibility Other
Total Parking Spaces 1
Garage N
Building
Story 1
Unit Features Garden 1 - 4 Floors
Foundation Slab
Sewer Public Sewer
Water Public
Architectural Style Colonial
Level or Stories 1
Additional Building Above Grade, Below Grade
New Construction N
Schools
School District Montgomery County Public Schools
Others
Pets Allowed Y
HOA Fee Include Common Area Maintenance,Ext Bldg Maint,Lawn Maintenance,Management,Pool(s),Sewer,Snow Removal,Trash,Water
Senior Community No
Tax ID 161303026034
Ownership Condominium
Horse Property N
Special Listing Condition Standard
Pets Allowed Breed Restrictions
Read Less
Want to know what your home might be worth? Contact us for a FREE valuation!

Our team is ready to help you sell your home for the highest possible price ASAP

Bought with Joaquin Cerritos • RE/MAX Realty Group
GET MORE INFORMATION





