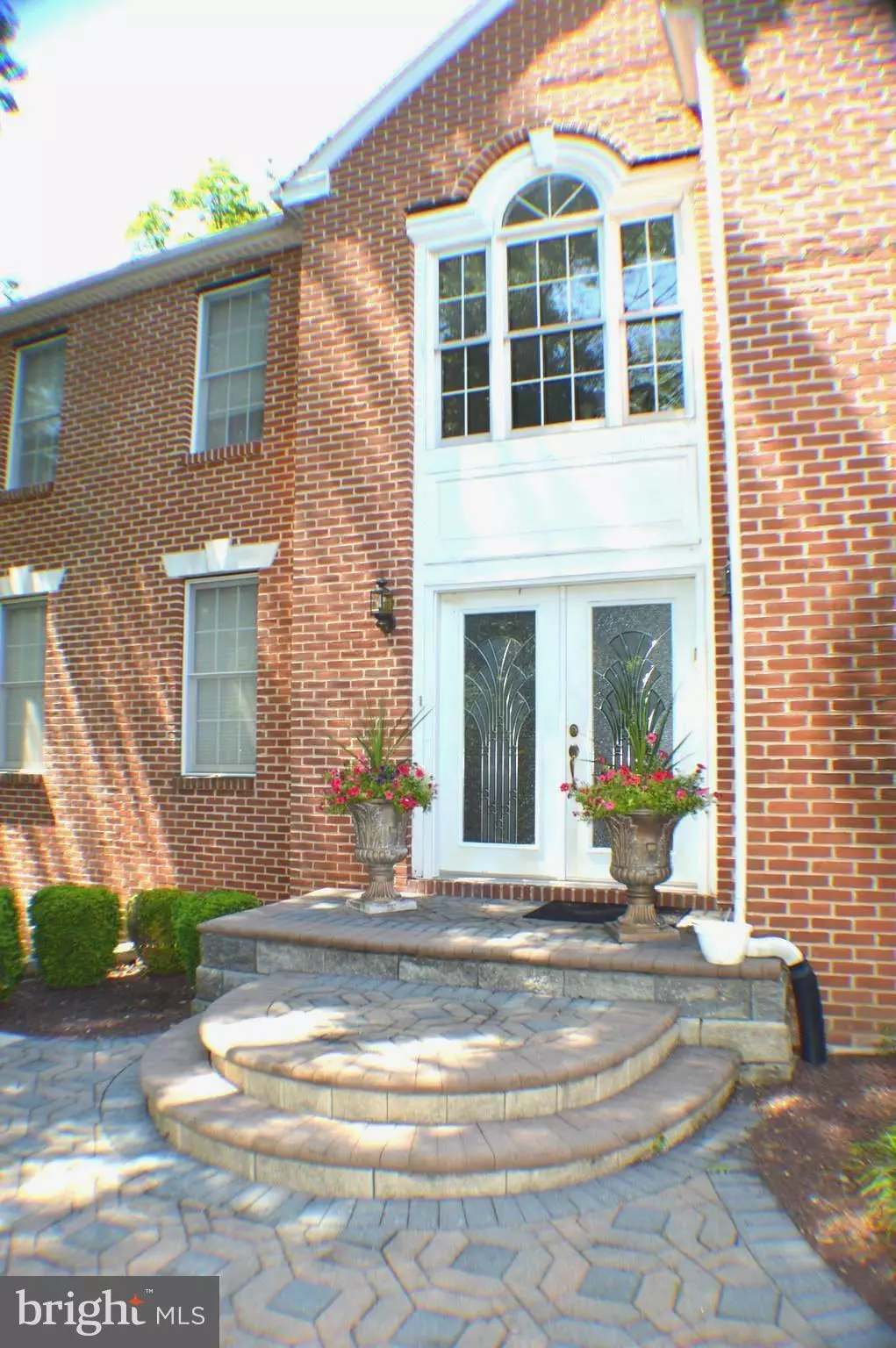$760,000
$759,999
For more information regarding the value of a property, please contact us for a free consultation.
26 W BELLWOOD DR Southampton, PA 18966
4 Beds
4 Baths
3,818 SqFt
Key Details
Sold Price $760,000
Property Type Single Family Home
Sub Type Detached
Listing Status Sold
Purchase Type For Sale
Square Footage 3,818 sqft
Price per Sqft $199
Subdivision Holland Meadows
MLS Listing ID PABU2000260
Sold Date 09/30/21
Style Contemporary
Bedrooms 4
Full Baths 3
Half Baths 1
HOA Y/N N
Abv Grd Liv Area 2,698
Originating Board BRIGHT
Year Built 1997
Annual Tax Amount $9,510
Tax Year 2021
Lot Size 2.860 Acres
Acres 2.86
Lot Dimensions 0.00 x 0.00
Property Description
Price significantly Reduced for quick settlement ! Are you looking for a house in Council Rock school district near Philadelphia ? Here is it !
Welcome home to this lovely brick-front Colonial on nearly a 3.0 acres lot in the desirable Council Rock School District in Holland Meadow , just a few minutes from Philadelphia !!! It boasts an estimated about 4,000 square feet of living space. A dramatic 2-story foyer is light filled and highlights the bright and open floor plan that awaits.
A newer premium hardwood floors on the 1 st floor and partially on the 2 nd, professionally finished oversized walk out basement with full bathroom, also including a play room, game room , office and sauna . The first floor includes living room, powder room, family room, den / office and dining room, eat-in kitchen and 2-car garage. It is easy to entertain friends and loved ones with plenty of space, natural light , and amazing brick patio and extraordinary yard perfect for BBQ's with great in-ground pool ! Kitchen includes plenty of cabinets to hold all of your dinnerware for entertaining and more, while overlooking the spanning backyard with serene setting! Heading upstairs, 4 generously sized bedrooms with 2 full bathroom await!
The full walk out basement is finished with an additional / fifth / bedroom suite featuring high ceilings, walk in closet, full bath and sauna ! This level is perfect for family gatherings, has supplementary storage space, overnight guests will feel like they are in their own private retreat. One of the owners holds a Real estate license .Priced for a quick settlement, so make your appointment to visit today and you will not be disappointed!
Location
State PA
County Bucks
Area Northampton Twp (10131)
Zoning R1
Rooms
Basement Full, Fully Finished, Rear Entrance, Sump Pump, Other
Interior
Interior Features Dining Area, Floor Plan - Open, Kitchen - Eat-In, Kitchen - Island, Pantry, Sauna, Store/Office, Wood Floors
Hot Water Natural Gas
Heating Forced Air
Cooling Central A/C
Flooring Hardwood, Ceramic Tile, Carpet
Fireplaces Number 1
Equipment Refrigerator, Stove, Washer/Dryer Hookups Only, Dishwasher, Disposal
Fireplace Y
Appliance Refrigerator, Stove, Washer/Dryer Hookups Only, Dishwasher, Disposal
Heat Source Natural Gas
Exterior
Parking Features Garage - Side Entry, Garage Door Opener
Garage Spaces 6.0
Pool In Ground
Water Access N
View Trees/Woods, Panoramic
Accessibility No Stairs
Attached Garage 2
Total Parking Spaces 6
Garage Y
Building
Lot Description Cul-de-sac, Irregular, Landscaping, Partly Wooded, Private, Trees/Wooded
Story 2
Sewer Public Sewer
Water Public
Architectural Style Contemporary
Level or Stories 2
Additional Building Above Grade, Below Grade
New Construction N
Schools
School District Council Rock
Others
Pets Allowed Y
Senior Community No
Tax ID 31-029-024
Ownership Fee Simple
SqFt Source Assessor
Acceptable Financing Cash, Conventional
Listing Terms Cash, Conventional
Financing Cash,Conventional
Special Listing Condition Standard
Pets Allowed No Pet Restrictions
Read Less
Want to know what your home might be worth? Contact us for a FREE valuation!

Our team is ready to help you sell your home for the highest possible price ASAP

Bought with Iryna Mikhailouskaya • Keller Williams Real Estate-Langhorne
GET MORE INFORMATION





