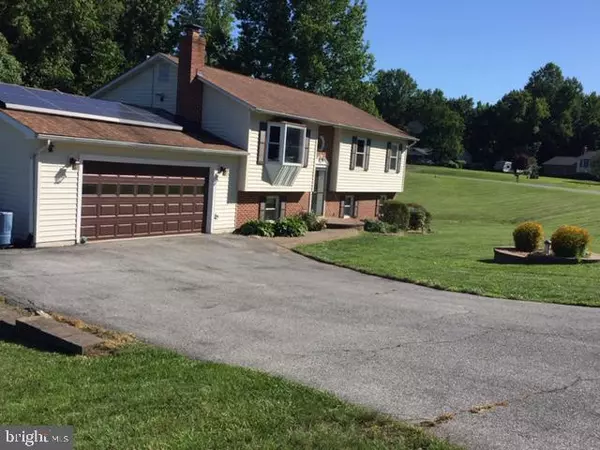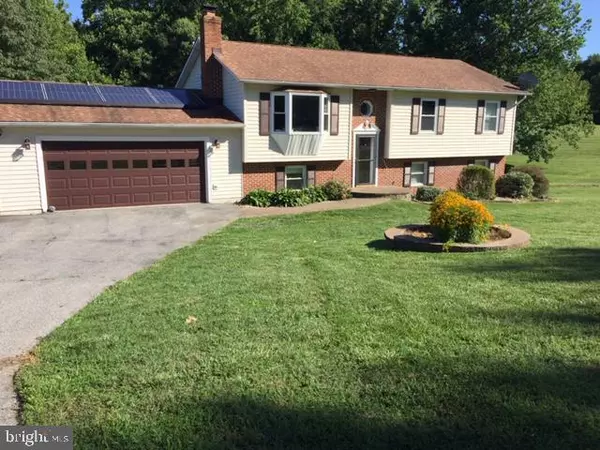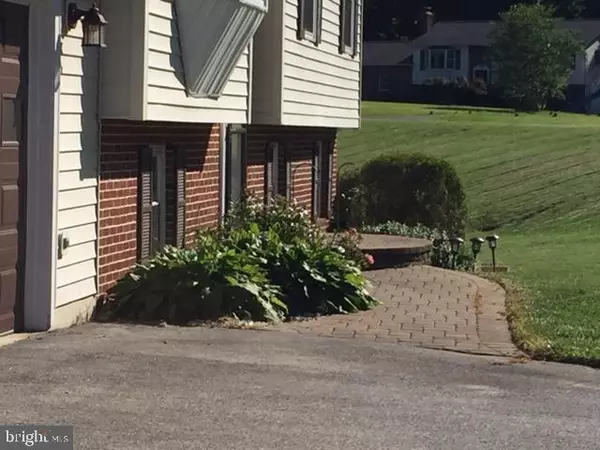$399,990
$399,990
For more information regarding the value of a property, please contact us for a free consultation.
37531 HARROW HILLS CT Mechanicsville, MD 20659
4 Beds
3 Baths
1,942 SqFt
Key Details
Sold Price $399,990
Property Type Single Family Home
Sub Type Detached
Listing Status Sold
Purchase Type For Sale
Square Footage 1,942 sqft
Price per Sqft $205
Subdivision Harrow Hills
MLS Listing ID MDSM176824
Sold Date 08/20/21
Style Split Foyer
Bedrooms 4
Full Baths 3
HOA Y/N N
Abv Grd Liv Area 1,086
Originating Board BRIGHT
Year Built 1989
Annual Tax Amount $2,716
Tax Year 2020
Lot Size 1.160 Acres
Acres 1.16
Property Description
Don't miss out on seeing this. Ideal location for easy commute to D. C., PAX, or Dahlgren too. Outdoor entertaining on your maintenance free deck that overlooks over one acre of useable yard. Real hardwood flooring in living room and hallway. Updated kitchen with lots of cabinet space. Three full baths have also been updated. Finished lower level with bar for entertaining. Large fourth bedroom in lower level would be ideal for teen or your in laws with their own full bath even their own entrance. Solar panels makes for energy efficiency. Quiet cul-de-sac location. No HOA. Make your move now! See this today before its gone.ee Won't last long.
Location
State MD
County Saint Marys
Zoning RPD
Rooms
Basement Daylight, Full, Fully Finished
Main Level Bedrooms 3
Interior
Interior Features Carpet, Combination Kitchen/Dining, Kitchen - Eat-In
Hot Water Electric
Heating Heat Pump(s)
Cooling Heat Pump(s)
Flooring Carpet, Hardwood, Partially Carpeted, Ceramic Tile
Fireplaces Number 1
Equipment Built-In Microwave, Dishwasher, Exhaust Fan, Icemaker, Microwave, Oven/Range - Electric, Dryer - Electric, Refrigerator, Washer, Water Heater
Furnishings No
Fireplace N
Appliance Built-In Microwave, Dishwasher, Exhaust Fan, Icemaker, Microwave, Oven/Range - Electric, Dryer - Electric, Refrigerator, Washer, Water Heater
Heat Source Electric
Laundry Lower Floor
Exterior
Exterior Feature Deck(s)
Parking Features Garage Door Opener, Garage - Front Entry
Garage Spaces 2.0
Fence Split Rail
Utilities Available Cable TV Available
Water Access N
View Garden/Lawn
Roof Type Asbestos Shingle
Street Surface Black Top
Accessibility None
Porch Deck(s)
Attached Garage 2
Total Parking Spaces 2
Garage Y
Building
Lot Description Backs to Trees, Cul-de-sac
Story 2
Sewer Community Septic Tank, Private Septic Tank
Water Community
Architectural Style Split Foyer
Level or Stories 2
Additional Building Above Grade, Below Grade
Structure Type Dry Wall
New Construction N
Schools
Elementary Schools Dynard
Middle Schools Margaret Brent
High Schools Chopticon
School District St. Mary'S County Public Schools
Others
Pets Allowed Y
Senior Community No
Tax ID 1904035933
Ownership Fee Simple
SqFt Source Assessor
Acceptable Financing Cash, Conventional, VA
Horse Property N
Listing Terms Cash, Conventional, VA
Financing Cash,Conventional,VA
Special Listing Condition Standard
Pets Allowed No Pet Restrictions
Read Less
Want to know what your home might be worth? Contact us for a FREE valuation!

Our team is ready to help you sell your home for the highest possible price ASAP

Bought with Ardrina D Stokes • Long & Foster Real Estate, Inc.
GET MORE INFORMATION





