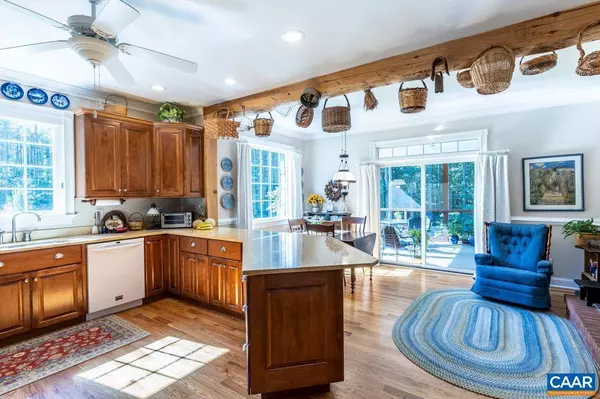$703,300
$650,000
8.2%For more information regarding the value of a property, please contact us for a free consultation.
243 COUNTRY CREEK WAY Palmyra, VA 22963
4 Beds
3 Baths
3,447 SqFt
Key Details
Sold Price $703,300
Property Type Single Family Home
Sub Type Detached
Listing Status Sold
Purchase Type For Sale
Square Footage 3,447 sqft
Price per Sqft $204
Subdivision Fox Hollow
MLS Listing ID 621997
Sold Date 11/01/21
Style Craftsman
Bedrooms 4
Full Baths 3
HOA Y/N N
Abv Grd Liv Area 3,447
Originating Board CAAR
Year Built 2011
Annual Tax Amount $3,835
Tax Year 2021
Lot Size 5.920 Acres
Acres 5.92
Property Sub-Type Detached
Property Description
LISTEN TO THE QUIET! Relax and enjoy life in this stunning quality built, Taylor Lyn Homes, Inc. custom home . Tucked away on a 5.92 acre waterfront lot in Fox Hollow, just 4 minutes to shopping & restaurants and a quick commute to Charlottesville. Enjoy fishing from your own private dock and firepit. This architecturally striking home has 3 bedrooms, 3 full baths, bonus room/4th bedroom w/coffered ceiling, first level owners suite w/attached bath & 2 walk in closets + first floor laundry room. High ceilings throughout w/transom windows, wide trim with rosette plinth blocks, crown molding and chair rail, hardwood floors, formal DR, family rm w/built in bookcases, 2 sided gas fireplace with brick surround, window seat. Great kitchen w/Lime stone counter tops, birch cabinets, pantry, breakfast bar, breakfast room with fireplace. Double, tilt sash windows throughout. 2 walk in attic storage areas. Lots of room to spread out with a side loading 3 car garage w/sink/work area, storage shed. Professionally landscaped with walkways & fenced garden area. Bring those rocking chairs for the large, stamped concrete front porch w/brick foundation and 16' x14' Screened porch off kitchen/breakfast room. Encapsulated crawl space.,Birch Cabinets,Fireplace in Family Room
Location
State VA
County Fluvanna
Zoning A-1
Rooms
Other Rooms Dining Room, Primary Bedroom, Kitchen, Family Room, Foyer, Breakfast Room, Laundry, Office, Primary Bathroom, Full Bath, Additional Bedroom
Main Level Bedrooms 1
Interior
Interior Features Walk-in Closet(s), Attic, Breakfast Area, Pantry, Entry Level Bedroom
Heating Heat Pump(s)
Cooling Central A/C
Flooring Carpet, Ceramic Tile, Hardwood
Fireplaces Number 1
Fireplaces Type Gas/Propane, Fireplace - Glass Doors
Equipment Washer/Dryer Hookups Only, Dishwasher, Oven/Range - Electric, Microwave, Refrigerator
Fireplace Y
Window Features Double Hung,Insulated,Screens,Transom
Appliance Washer/Dryer Hookups Only, Dishwasher, Oven/Range - Electric, Microwave, Refrigerator
Exterior
Exterior Feature Deck(s), Porch(es), Screened
Parking Features Other, Garage - Side Entry
View Water, Garden/Lawn
Roof Type Architectural Shingle
Accessibility 36\"+ wide Halls, Wheelchair Mod
Porch Deck(s), Porch(es), Screened
Road Frontage Public
Garage Y
Building
Lot Description Landscaping, Private, Secluded
Story 1.5
Foundation Block, Crawl Space
Sewer Septic Exists
Water Well
Architectural Style Craftsman
Level or Stories 1.5
Additional Building Above Grade, Below Grade
Structure Type 9'+ Ceilings,Tray Ceilings,Vaulted Ceilings,Cathedral Ceilings
New Construction N
Schools
Elementary Schools Central
Middle Schools Fluvanna
High Schools Fluvanna
School District Fluvanna County Public Schools
Others
Ownership Other
Security Features Smoke Detector
Special Listing Condition Standard
Read Less
Want to know what your home might be worth? Contact us for a FREE valuation!

Our team is ready to help you sell your home for the highest possible price ASAP

Bought with VICKI WILSON • MONTICELLO COUNTRY REAL ESTATE, INC.
GET MORE INFORMATION





