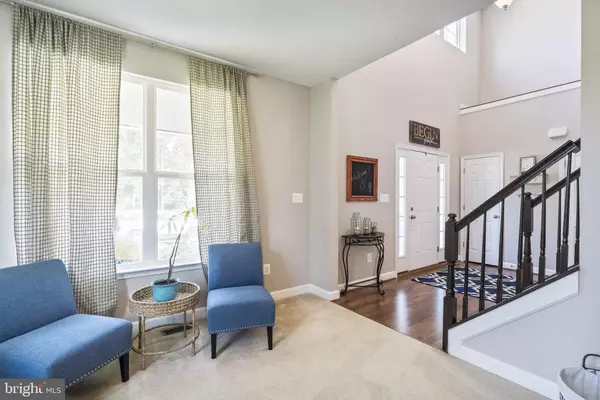$560,000
$549,900
1.8%For more information regarding the value of a property, please contact us for a free consultation.
45225 WOODHAVEN DR California, MD 20619
4 Beds
5 Baths
3,922 SqFt
Key Details
Sold Price $560,000
Property Type Single Family Home
Sub Type Detached
Listing Status Sold
Purchase Type For Sale
Square Footage 3,922 sqft
Price per Sqft $142
Subdivision The Woods At Myrtle Point
MLS Listing ID MDSM177042
Sold Date 08/05/21
Style Carriage House
Bedrooms 4
Full Baths 4
Half Baths 1
HOA Fees $55/ann
HOA Y/N Y
Abv Grd Liv Area 3,097
Originating Board BRIGHT
Year Built 2016
Annual Tax Amount $4,412
Tax Year 2020
Lot Size 10,800 Sqft
Acres 0.25
Property Description
Discerning buyers will love this 3 story Carriage House styled home located in the highly desirable wooded community of The Woods at Myrtle Point in the heart of Saint Marys. The Canterbury II Elevation III floor plan includes four oversized bedrooms with a full bath for each bedroom. Sellers carefully considered and chose upgraded appliances, maple cabinetry, and main level scratch resistant laminate flooring. The home is unique in this community with outstanding features to note: 3 car oversized garage with shelving and cabinetry; two sided fireplace; laundry room on upper floor; 4 bump outs on the family room and breakfast room that extend to the basement; large screened porch; stamped concrete patio with built-in benching; hot tub in back yard; 54 inch black aluminum fencing with two gates. The open concept provides an undeniable flow and the addition of the two sided fireplace between family room and living room adds to the feeling of versatility and luxury. The living room off the foyer can also be used as an office or study. Gourmet kitchen has 6 burner gas stove with griddle option, oven and warmer, endless granite countertops, pantry and a huge island with vast storage and seating options. Right off the kitchen is a spacious breakfast room/morning room/sitting room that looks out onto the beautiful backyard. Enter through double doors to the owners suite with large bedroom, sitting room, and en suite with separate vanities, private WC, large soaking tub and oversized walk in shower with beautiful tile work. Upper level has sitting area at the top of the stairs, 3 bedrooms and 3 full baths with laundry room right where you need it. There is also an oversized 4th bedroom and full bath in basement. The spacious walkout basement with endless entertainment options also has 2 unfinished rooms for storage. Leave the kitchen through the mudroom and youll enter the huge 3 car garage with bump out for a worktable, built in shelving and cabinetry for storage. There is also a power panel for generator hook up. Walking distance to the 200 +/- acre Myrtle Point Park and the community pool and club house are scheduled to open July, 2021! Last but certainly not least, purchase of this home also comes with a fully transferrable Choice Home Warranty that is good for 2 more years. Schedule your appointment today for a private tour! Schedule your appointment today for a private tour!
Location
State MD
County Saint Marys
Zoning RES
Direction Northeast
Rooms
Other Rooms Dining Room, Primary Bedroom, Bedroom 2, Bedroom 3, Bedroom 4, Kitchen, Game Room, Family Room, Foyer, Breakfast Room, Laundry, Office, Storage Room, Bathroom 2, Bathroom 3, Primary Bathroom, Full Bath
Basement Full, Interior Access, Outside Entrance, Windows, Daylight, Partial, Partially Finished, Sump Pump
Interior
Interior Features Attic, Built-Ins, Ceiling Fan(s), Combination Dining/Living, Combination Kitchen/Dining, Crown Moldings, Dining Area, Breakfast Area, Floor Plan - Open, Kitchen - Gourmet, Kitchen - Island, Pantry, Primary Bath(s), Recessed Lighting, Soaking Tub, Stall Shower, Tub Shower, Walk-in Closet(s), WhirlPool/HotTub
Hot Water Natural Gas, Tankless
Heating Forced Air
Cooling Central A/C, Ceiling Fan(s), Programmable Thermostat
Flooring Ceramic Tile, Carpet, Laminated
Fireplaces Number 1
Fireplaces Type Double Sided, Gas/Propane, Mantel(s), Fireplace - Glass Doors
Equipment Built-In Microwave, Dishwasher, Disposal, Refrigerator, Oven/Range - Gas, Washer, Dryer, Water Heater - Tankless
Fireplace Y
Window Features Double Pane
Appliance Built-In Microwave, Dishwasher, Disposal, Refrigerator, Oven/Range - Gas, Washer, Dryer, Water Heater - Tankless
Heat Source Natural Gas
Laundry Upper Floor
Exterior
Exterior Feature Patio(s), Porch(es), Screened
Parking Features Garage - Front Entry, Garage Door Opener, Inside Access, Oversized, Additional Storage Area
Garage Spaces 6.0
Fence Rear, Other
Amenities Available Pool - Outdoor, Recreational Center
Water Access N
View Garden/Lawn
Roof Type Shingle,Composite
Street Surface Paved
Accessibility None
Porch Patio(s), Porch(es), Screened
Attached Garage 3
Total Parking Spaces 6
Garage Y
Building
Lot Description Backs to Trees, Landscaping, Rear Yard, Road Frontage
Story 3
Foundation Slab
Sewer Public Sewer
Water Public
Architectural Style Carriage House
Level or Stories 3
Additional Building Above Grade, Below Grade
Structure Type 9'+ Ceilings,Dry Wall,High
New Construction N
Schools
Elementary Schools Hollywood
Middle Schools Esperanza
High Schools Leonardtown
School District St. Mary'S County Public Schools
Others
HOA Fee Include Common Area Maintenance,Management
Senior Community No
Tax ID 1908178265
Ownership Fee Simple
SqFt Source Assessor
Security Features Smoke Detector,Carbon Monoxide Detector(s)
Acceptable Financing Cash, Conventional, VA
Listing Terms Cash, Conventional, VA
Financing Cash,Conventional,VA
Special Listing Condition Standard
Read Less
Want to know what your home might be worth? Contact us for a FREE valuation!

Our team is ready to help you sell your home for the highest possible price ASAP

Bought with Phil Bolin • RE/MAX Allegiance

GET MORE INFORMATION





