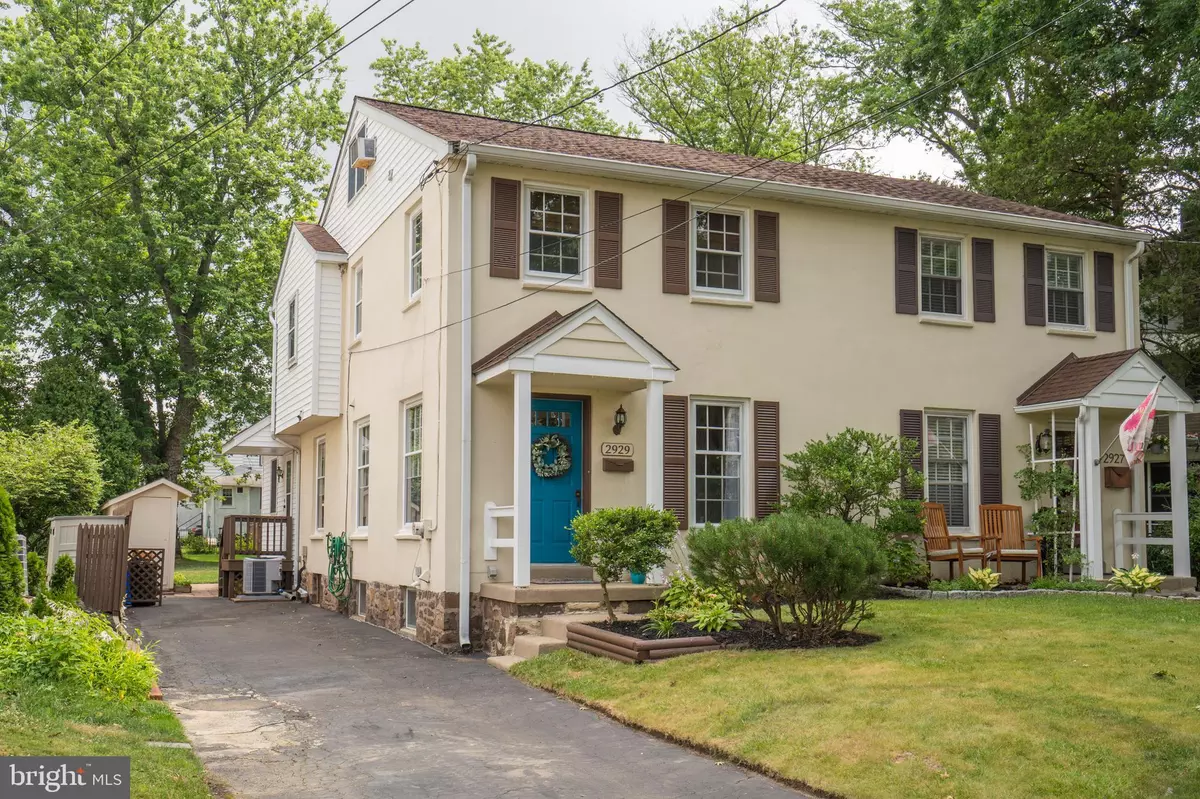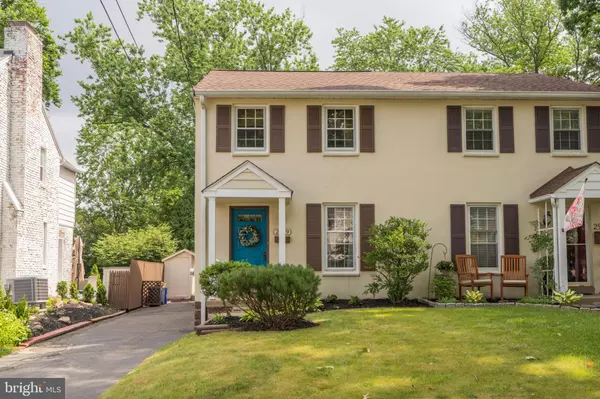$385,000
$375,000
2.7%For more information regarding the value of a property, please contact us for a free consultation.
2929 MAPLESHADE RD Ardmore, PA 19003
3 Beds
2 Baths
1,785 SqFt
Key Details
Sold Price $385,000
Property Type Single Family Home
Sub Type Twin/Semi-Detached
Listing Status Sold
Purchase Type For Sale
Square Footage 1,785 sqft
Price per Sqft $215
Subdivision Ardmore Park
MLS Listing ID PADE522092
Sold Date 08/20/20
Style Colonial
Bedrooms 3
Full Baths 1
Half Baths 1
HOA Y/N N
Abv Grd Liv Area 1,785
Originating Board BRIGHT
Year Built 1955
Annual Tax Amount $5,719
Tax Year 2019
Lot Size 6,055 Sqft
Acres 0.14
Lot Dimensions 30.00 x 214.00
Property Description
Welcome to 2929 Maple Shade Rd. in Ardmore Park: a lovingly maintained and restored home in one of Haverford Townships most desirable neighborhoods. This move-in ready three bedroom one and one half bath twin home features a freshly painted neutral interior, beautiful hardwood floors in the Living and Dining Room, central air, a convenient first floor powder room, a finished third floor bonus room, private driveway, and a beautiful family room addition with french doors leading to an expansive backyard with mature landscaping. The first floor includes a Living Room and formal Dining Room with chair rail, updated kitchen with oak cabinetry, tile backsplash, gas stove, and powder room. The spacious family room addition with built in storage, shelving, and coat closet, features an open design with an eat in area adjacent to the kitchen and two convenient exits to either the driveway or deck and backyard. The second floor master bedroom includes the original closet plus stairs to a large heated/cooled bonus room. In addition there are 2 more bedrooms each with ample closets, a ceramic tile hall bath and large linen closet.The basement of this home with its perimeter french drain, offers a great added space with lots of storage and a laundry area. It can easily be finished.Centrally located, this home is in a very walkable location, close to shops, schools, parks and neighborhood pubs and restaurants. just a short drive to major highways, and the R-5 regional rail line to 30th St. station, Center City, and Penn/Drexel. Don't miss out on all that this home has to offer!
Location
State PA
County Delaware
Area Haverford Twp (10422)
Zoning R-10
Rooms
Other Rooms Living Room, Dining Room, Bedroom 2, Bedroom 3, Kitchen, Family Room, Bedroom 1
Basement Full, Unfinished
Interior
Interior Features Built-Ins, Chair Railings, Formal/Separate Dining Room
Hot Water Natural Gas
Heating Forced Air
Cooling Central A/C
Equipment Dishwasher, Built-In Microwave, Dryer, Washer
Fireplace N
Appliance Dishwasher, Built-In Microwave, Dryer, Washer
Heat Source Natural Gas
Laundry Basement
Exterior
Garage Spaces 3.0
Water Access N
Accessibility None
Total Parking Spaces 3
Garage N
Building
Story 3
Sewer Public Sewer
Water Public
Architectural Style Colonial
Level or Stories 3
Additional Building Above Grade, Below Grade
New Construction N
Schools
Elementary Schools Chestnutwold
School District Haverford Township
Others
Senior Community No
Tax ID 22-06-01474-01
Ownership Fee Simple
SqFt Source Assessor
Special Listing Condition Standard
Read Less
Want to know what your home might be worth? Contact us for a FREE valuation!

Our team is ready to help you sell your home for the highest possible price ASAP

Bought with James E Hocker • Duffy Real Estate-St Davids
GET MORE INFORMATION





