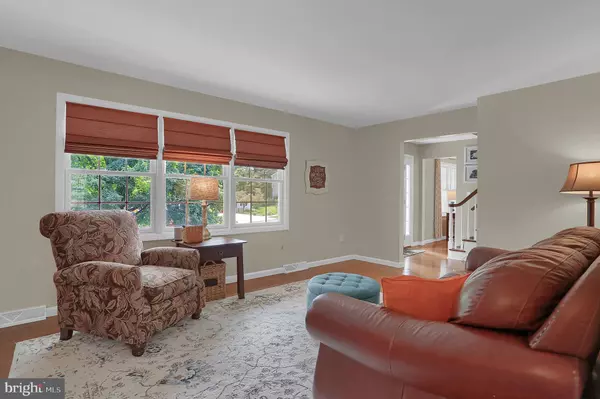$334,900
$334,900
For more information regarding the value of a property, please contact us for a free consultation.
25 MEADOW DR Camp Hill, PA 17011
4 Beds
3 Baths
2,402 SqFt
Key Details
Sold Price $334,900
Property Type Single Family Home
Sub Type Detached
Listing Status Sold
Purchase Type For Sale
Square Footage 2,402 sqft
Price per Sqft $139
Subdivision Green Lane Farms
MLS Listing ID PAYK145488
Sold Date 11/13/20
Style Traditional
Bedrooms 4
Full Baths 2
Half Baths 1
HOA Y/N N
Abv Grd Liv Area 2,402
Originating Board BRIGHT
Year Built 1972
Annual Tax Amount $4,420
Tax Year 2020
Lot Size 0.281 Acres
Acres 0.28
Property Description
WOW! From the moment you drive up to 25 Meadow Drive in the convenient Green Lane Farms neighborhood! A number of places in this home have had a total makeover! From the kitchen to the basement you will not be disappointed! Inviting paint colors, fantastic selection for floor coverings and most importantly space and storage throughout! You will totally enjoy the kitchen with quartz counter tops and hand made wood counters to accent, plenty of storage, double oven and over-sized eat at bar. The pellet stove in the hearth room (currently used as the dining area) creates warmth and such beauty! The large laundry room on the first floor is so conveniently located with access to the backyard as well as the garage! Upstairs hosts the bedrooms with a master bedroom/bath that you will love to relax in! 3 additional bedrooms can accommodate guest rooms or an "in home" office if needed! The partially finished basement offers radiant floor heat with the Herringbone style laid tiles and recessed lighting that you can dim through a voice command if you wish. Go outside to enjoy the massive front porch with your coffee/tea/adult beverage all while being able to relax hearing nature at it's finest! The backyard is VERY private complete with over-sized EP Henry patio, garden area if you choose and is flat to have a perfect area for the children to play. This is a must see...welcome home!
Location
State PA
County York
Area Fairview Twp (15227)
Zoning RESIDENTIAL
Rooms
Other Rooms Living Room, Dining Room, Bedroom 2, Bedroom 3, Bedroom 4, Kitchen, Family Room, Foyer, Bedroom 1, Laundry, Bathroom 1, Bathroom 2, Bonus Room, Half Bath
Basement Full, Interior Access, Partially Finished, Sump Pump
Interior
Interior Features Chair Railings, Dining Area, Family Room Off Kitchen, Formal/Separate Dining Room, Kitchen - Gourmet, Recessed Lighting, Upgraded Countertops, Wainscotting, Wood Floors
Hot Water Electric
Heating Heat Pump - Oil BackUp
Cooling Central A/C
Fireplaces Number 1
Fireplaces Type Insert, Mantel(s), Other
Equipment Built-In Microwave, Dishwasher, Oven - Double, Oven/Range - Electric, Refrigerator, Stainless Steel Appliances, Water Heater - High-Efficiency
Fireplace Y
Appliance Built-In Microwave, Dishwasher, Oven - Double, Oven/Range - Electric, Refrigerator, Stainless Steel Appliances, Water Heater - High-Efficiency
Heat Source Oil
Laundry Main Floor
Exterior
Parking Features Garage - Front Entry, Garage Door Opener, Inside Access
Garage Spaces 6.0
Water Access N
Roof Type Architectural Shingle
Accessibility None
Attached Garage 2
Total Parking Spaces 6
Garage Y
Building
Lot Description Front Yard, Level, Open, Rear Yard, SideYard(s), Sloping
Story 2
Foundation Block
Sewer Public Sewer
Water Public
Architectural Style Traditional
Level or Stories 2
Additional Building Above Grade, Below Grade
New Construction N
Schools
Elementary Schools Highland
Middle Schools Allen
High Schools Cedar Cliff
School District West Shore
Others
Pets Allowed Y
Senior Community No
Tax ID 27-000-09-0121-00-00000
Ownership Fee Simple
SqFt Source Assessor
Acceptable Financing Cash, Conventional, FHA, VA
Listing Terms Cash, Conventional, FHA, VA
Financing Cash,Conventional,FHA,VA
Special Listing Condition Standard
Pets Allowed No Pet Restrictions
Read Less
Want to know what your home might be worth? Contact us for a FREE valuation!

Our team is ready to help you sell your home for the highest possible price ASAP

Bought with Jill Kyle • RE/MAX Realty Associates
GET MORE INFORMATION





