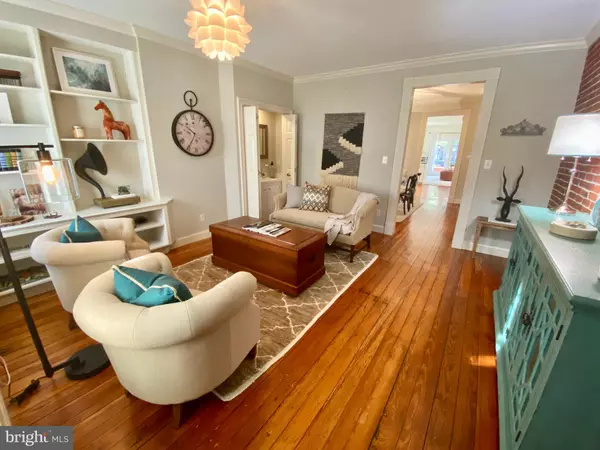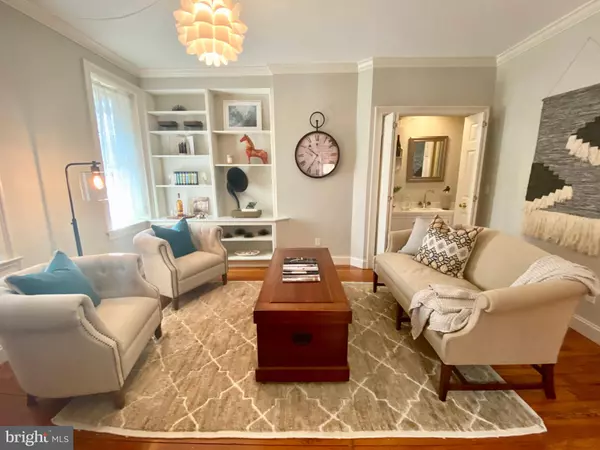$360,000
$360,000
For more information regarding the value of a property, please contact us for a free consultation.
1919 GILPIN AVE Wilmington, DE 19806
3 Beds
3 Baths
1,950 SqFt
Key Details
Sold Price $360,000
Property Type Single Family Home
Sub Type Twin/Semi-Detached
Listing Status Sold
Purchase Type For Sale
Square Footage 1,950 sqft
Price per Sqft $184
Subdivision Forty Acres
MLS Listing ID DENC504546
Sold Date 08/11/20
Style Colonial
Bedrooms 3
Full Baths 2
Half Baths 1
HOA Y/N N
Abv Grd Liv Area 1,950
Originating Board BRIGHT
Year Built 1925
Annual Tax Amount $3,319
Tax Year 2020
Lot Size 1,742 Sqft
Acres 0.04
Lot Dimensions 17.00 x 100.00
Property Description
This is your chance to own a quintessential and absolutely stunning Trolley Square home with gorgeous hardwood floors, exposed brick, crown molding, corner fireplace, wet bar, two-story Master Suite with balcony and tons of character, all in a perfect location! One block from Delaware Avenue and its restaurants & boutiques, 4 blocks from Rockford Park, Delaware Art Museum, and the Brandywine River, and a quick drive to all of downtown Wilmington & Greenville s restaurants, shopping, and nightlife! This home has tons of curb appeal with a covered front porch, perfect for relaxing. Inside, enter to the beautiful Living Room with hardwood floors, exposed brick, built-in shelving, and a wet bar. Hardwood floors and exposed brick extend into the adjoining Dining Room and the open floorplan joining the Kitchen & Family Room. This Kitchen has bright white cabinets, granite countertops, recessed lighting, tile backsplash, counter seating, and a view into the Family Room with a corner gas fireplace; perfect for those chilly months. From the Family Room, sliding glass doors lead outdoors to your lovely multi-level deck and outdoor space; perfect for outdoor dining, relaxing, entertaining, and enjoying life! On this level, you will find a convenient and beautifully renovated Powder Room. Upstairs, hardwood floors and exposed brick continue and lead to all 3 Bedrooms and two full Bathrooms including the Master Suite with vaulted ceiling, Loft area, double closets, large en-suite Master Bath, and private balcony! The Laundry is conveniently located on the second floor, and this home has brand new heating and air conditioning systems! It doesn t get better than this in Trolley Square. Be sure to Schedule a Showing Today!
Location
State DE
County New Castle
Area Wilmington (30906)
Zoning 26R-3
Rooms
Other Rooms Living Room, Dining Room, Primary Bedroom, Bedroom 2, Bedroom 3, Kitchen, Family Room, Loft, Bathroom 2, Primary Bathroom, Half Bath
Basement Full
Interior
Interior Features Breakfast Area, Ceiling Fan(s), Family Room Off Kitchen, Formal/Separate Dining Room, Kitchen - Island, Primary Bath(s), Stall Shower, Upgraded Countertops, Walk-in Closet(s), Wood Floors
Hot Water 60+ Gallon Tank
Heating Forced Air
Cooling Central A/C
Flooring Hardwood, Ceramic Tile
Fireplaces Number 1
Equipment Built-In Microwave, Built-In Range, Dishwasher, Disposal, Dryer, Dryer - Gas, Exhaust Fan, Icemaker, Microwave, Oven - Self Cleaning, Refrigerator, Washer, Water Heater
Fireplace Y
Window Features Double Pane,Screens
Appliance Built-In Microwave, Built-In Range, Dishwasher, Disposal, Dryer, Dryer - Gas, Exhaust Fan, Icemaker, Microwave, Oven - Self Cleaning, Refrigerator, Washer, Water Heater
Heat Source Natural Gas
Laundry Upper Floor
Exterior
Exterior Feature Balcony, Deck(s), Patio(s)
Fence Rear
Water Access N
Roof Type Asphalt,Flat
Accessibility None
Porch Balcony, Deck(s), Patio(s)
Garage N
Building
Lot Description Front Yard, Rear Yard
Story 2
Foundation Brick/Mortar
Sewer Public Sewer
Water Public
Architectural Style Colonial
Level or Stories 2
Additional Building Above Grade, Below Grade
Structure Type Cathedral Ceilings,Plaster Walls
New Construction N
Schools
School District Red Clay Consolidated
Others
Senior Community No
Tax ID 26-013.10-147
Ownership Fee Simple
SqFt Source Assessor
Security Features Smoke Detector
Acceptable Financing Cash, Conventional, FHA
Listing Terms Cash, Conventional, FHA
Financing Cash,Conventional,FHA
Special Listing Condition Standard
Read Less
Want to know what your home might be worth? Contact us for a FREE valuation!

Our team is ready to help you sell your home for the highest possible price ASAP

Bought with Deborah L Sweeney • Patterson-Schwartz - Greenville

GET MORE INFORMATION





