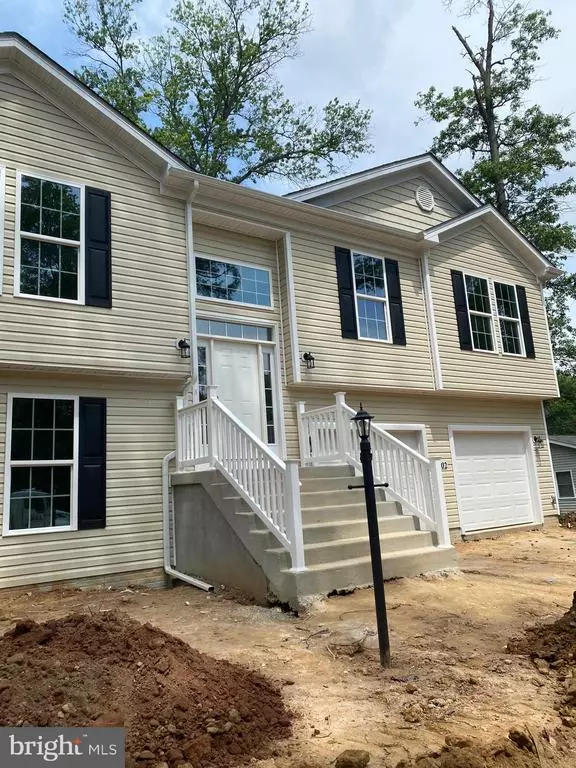$555,000
$585,000
5.1%For more information regarding the value of a property, please contact us for a free consultation.
7802 PINE ST Manassas, VA 20111
4 Beds
3 Baths
0.26 Acres Lot
Key Details
Sold Price $555,000
Property Type Single Family Home
Sub Type Detached
Listing Status Sold
Purchase Type For Sale
Subdivision Yorkshire Acres
MLS Listing ID VAPW525114
Sold Date 09/15/21
Style Colonial
Bedrooms 4
Full Baths 3
HOA Y/N N
Originating Board BRIGHT
Year Built 2021
Annual Tax Amount $1,206
Tax Year 2021
Lot Size 0.258 Acres
Acres 0.26
Property Description
Welcome home to this brand new custom built gorgeous residence, with a builder's warranty. Custom built with 9 ft ceilings throughout the house, this home also features vaulted ceilings in the family room and open kitchen combo. With clean lines of modern cabinetry and stainless steel appliances and gorgeous quartz, the kitchen is a dream come true for all master chefs. Tranquility inducing recessed lighting through out the house, and elegant crown molding and trim work starting in the foyer and extending through the living room and dining room make it easier to hang all of your artwork. The master bedroom has tray ceilings and walk-in closets and an absolutely peaceful master bath with extraordinary attention to style and detail in the workmanship. The recreational room/ guestroom with a full bath on the lower level and access to the back patio has engineered hardwood floors and a combination of oak stained stairs adds more dimension to the style of the preferred American home. There is so much more to see, make this home yours!
Location
State VA
County Prince William
Zoning R4
Rooms
Basement Connecting Stairway, Daylight, Full, Fully Finished, Garage Access, Interior Access, Outside Entrance, Walkout Level
Main Level Bedrooms 4
Interior
Interior Features Ceiling Fan(s), Chair Railings, Combination Dining/Living, Combination Kitchen/Dining, Crown Moldings, Recessed Lighting, Soaking Tub, Tub Shower, Upgraded Countertops, Wood Floors
Hot Water Electric
Heating Forced Air
Cooling Central A/C
Flooring Hardwood, Carpet, Ceramic Tile
Equipment Built-In Microwave, Oven/Range - Electric, Refrigerator, Stainless Steel Appliances, Washer/Dryer Hookups Only
Furnishings No
Window Features Wood Frame
Appliance Built-In Microwave, Oven/Range - Electric, Refrigerator, Stainless Steel Appliances, Washer/Dryer Hookups Only
Heat Source Electric
Laundry Upper Floor
Exterior
Parking Features Garage - Front Entry, Garage Door Opener, Oversized
Garage Spaces 4.0
Utilities Available Electric Available, Cable TV Available
Water Access N
View Garden/Lawn
Roof Type Architectural Shingle
Street Surface Concrete
Accessibility None
Road Frontage City/County
Attached Garage 2
Total Parking Spaces 4
Garage Y
Building
Lot Description Backs to Trees, Front Yard, Landscaping
Story 2
Sewer Public Sewer
Water Public
Architectural Style Colonial
Level or Stories 2
Additional Building Above Grade, Below Grade
Structure Type 9'+ Ceilings,Vaulted Ceilings,Paneled Walls,Tray Ceilings
New Construction Y
Schools
Elementary Schools Yorkshire
Middle Schools Parkside
High Schools Osbourn Park
School District Prince William County Public Schools
Others
Pets Allowed Y
Senior Community No
Tax ID 7897-30-6695
Ownership Fee Simple
SqFt Source Assessor
Acceptable Financing FHA, Conventional, Cash, VA
Horse Property N
Listing Terms FHA, Conventional, Cash, VA
Financing FHA,Conventional,Cash,VA
Special Listing Condition Standard
Pets Allowed No Pet Restrictions
Read Less
Want to know what your home might be worth? Contact us for a FREE valuation!

Our team is ready to help you sell your home for the highest possible price ASAP

Bought with Milvia landaverde • Move4Free Realty, LLC

GET MORE INFORMATION





