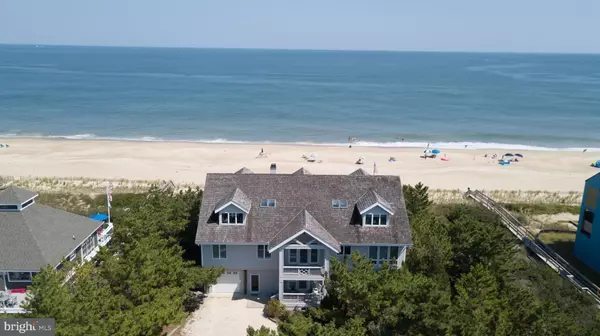$6,175,000
$5,950,000
3.8%For more information regarding the value of a property, please contact us for a free consultation.
39616 N COTTON PATCH Bethany Beach, DE 19930
6 Beds
5 Baths
4,000 SqFt
Key Details
Sold Price $6,175,000
Property Type Single Family Home
Sub Type Detached
Listing Status Sold
Purchase Type For Sale
Square Footage 4,000 sqft
Price per Sqft $1,543
Subdivision Cotton Patch Hills
MLS Listing ID DESU184662
Sold Date 07/22/21
Style Coastal
Bedrooms 6
Full Baths 5
HOA Fees $175/ann
HOA Y/N Y
Abv Grd Liv Area 4,000
Originating Board BRIGHT
Year Built 1999
Annual Tax Amount $4,384
Tax Year 2020
Lot Size 0.500 Acres
Acres 0.5
Lot Dimensions 156.00 x 150.00
Property Description
ANY OFFERS MUST BE SUBMITTED BY 4 PM ON SUNDAY, JUNE 12TH TO BE CONSIDERED.
Rare opportunity to purchase an oceanfront home with spectacular views on a double lot in North Bethany! A 150' by 156' parcel on a private beach is a once in a lifetime possibility. In addition, the community offers both ocean and bay access, tennis courts, and a marina. It is evident to see the care and diligence that has gone into this residence. The home features timeless architecture, with exposed beams, hardwood floors, soaring ceilings, ample space for family and friends to enjoy all the beach has to offer. The deck off the living room is large enough to accommodate all the furniture and grills to enjoy the panoramic ocean views. There are two master suites, one on the third level and the other on 2nd level. The open floorplan allows for continual appreciation of the Atlantic Ocean from the living, dining, or kitchen areas, as well as on the screened porch or enclosed den off the kitchen. The lower level offers its own suite , with a separate bathroom, laundry room , access to the outside showers, and beach walkway, as well as an entrance to the spacious garage and storage area. The elevator goes to all floors in the home, including the garage level.
Location
State DE
County Sussex
Area Baltimore Hundred (31001)
Zoning MR
Direction West
Rooms
Main Level Bedrooms 2
Interior
Interior Features Ceiling Fan(s), Combination Dining/Living, Crown Moldings, Entry Level Bedroom, Floor Plan - Open, Walk-in Closet(s)
Hot Water Electric
Heating Forced Air
Cooling Central A/C
Flooring Hardwood, Ceramic Tile, Partially Carpeted
Fireplaces Number 1
Fireplaces Type Gas/Propane
Equipment Built-In Microwave, Dryer - Electric, Dishwasher, Oven - Self Cleaning, Refrigerator, Extra Refrigerator/Freezer, Stainless Steel Appliances, Washer, Water Heater
Furnishings Partially
Fireplace Y
Window Features Insulated,Screens
Appliance Built-In Microwave, Dryer - Electric, Dishwasher, Oven - Self Cleaning, Refrigerator, Extra Refrigerator/Freezer, Stainless Steel Appliances, Washer, Water Heater
Heat Source Electric
Laundry Lower Floor
Exterior
Parking Features Additional Storage Area, Garage - Front Entry, Garage Door Opener, Inside Access
Garage Spaces 5.0
Utilities Available Cable TV, Phone Connected, Propane
Amenities Available Marina/Marina Club, Tennis Courts
Water Access Y
Water Access Desc Canoe/Kayak,Fishing Allowed,Private Access,Waterski/Wakeboard
View Ocean, Panoramic
Roof Type Shingle
Accessibility None
Road Frontage Private
Attached Garage 2
Total Parking Spaces 5
Garage Y
Building
Lot Description Landscaping, No Thru Street, Private
Story 3
Sewer Public Sewer
Water Private
Architectural Style Coastal
Level or Stories 3
Additional Building Above Grade, Below Grade
Structure Type Cathedral Ceilings,Dry Wall
New Construction N
Schools
Elementary Schools Lord Baltimore
Middle Schools Selbyville
High Schools Indian River
School District Indian River
Others
Senior Community No
Tax ID 134-05.00-125.00
Ownership Fee Simple
SqFt Source Assessor
Security Features Exterior Cameras,Security System
Acceptable Financing Cash, Conventional
Horse Property N
Listing Terms Cash, Conventional
Financing Cash,Conventional
Special Listing Condition Standard
Read Less
Want to know what your home might be worth? Contact us for a FREE valuation!

Our team is ready to help you sell your home for the highest possible price ASAP

Bought with BARROWS AND ASSOCIATES • Monument Sotheby's International Realty

GET MORE INFORMATION





