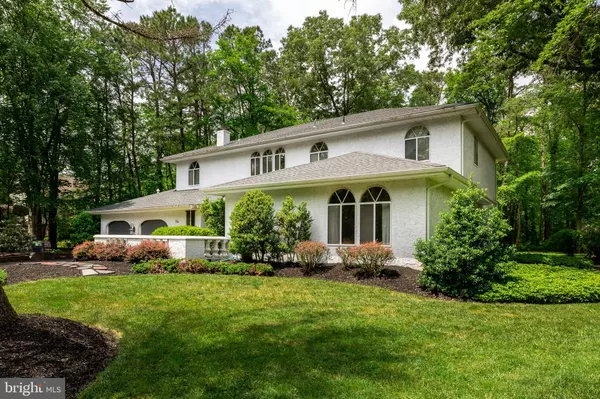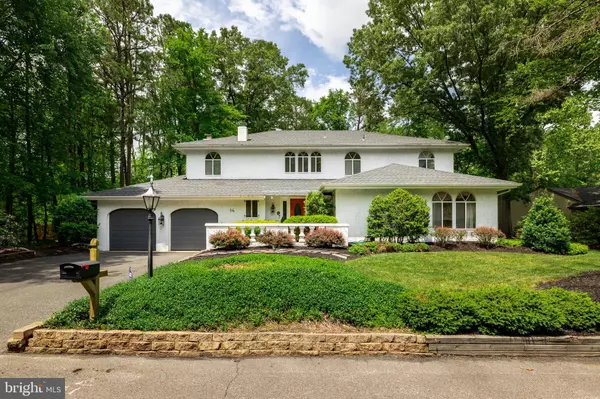$437,000
$400,000
9.3%For more information regarding the value of a property, please contact us for a free consultation.
14 DARTMOUTH CT Marlton, NJ 08053
4 Beds
3 Baths
3,030 SqFt
Key Details
Sold Price $437,000
Property Type Single Family Home
Sub Type Detached
Listing Status Sold
Purchase Type For Sale
Square Footage 3,030 sqft
Price per Sqft $144
Subdivision Kings Grant
MLS Listing ID NJBL399646
Sold Date 08/06/21
Style Spanish
Bedrooms 4
Full Baths 2
Half Baths 1
HOA Fees $29/ann
HOA Y/N Y
Abv Grd Liv Area 3,030
Originating Board BRIGHT
Year Built 1974
Annual Tax Amount $9,910
Tax Year 2020
Lot Size 0.330 Acres
Acres 0.33
Lot Dimensions 0.00 x 0.00
Property Description
Welcome to 14 Dartmouth Ct in Marlton. This home features 4 bedrooms and 2.5 baths and has just over 3000 square feet of living space. The sellers have a lot of pride in their home and it shows. Numerous updates include a new roof in 2016. New gas heat and central ac in 2013 and a new hot water heater in 2013. Enter the front door and see how much space this home has to offer. There are hardwood floors in the living room and dining room. The kitchen offers plenty of counter space and stainless steel appliances along with a large seating area. The sunken family room has a gas fireplace. Are you looking for a big master suite? This home has one. There's a large sitting area, a walk in closet along with the a master bath. The other bedrooms all have hardwood floors and a good size. The backyard is very private. Trees offer both shade and privacy plus this home sits on a cul de sac. Come see this home and all that Kings Grant has to offer.
Location
State NJ
County Burlington
Area Evesham Twp (20313)
Zoning RD-1
Rooms
Other Rooms Living Room, Dining Room, Bedroom 2, Bedroom 3, Bedroom 4, Kitchen, Family Room, Bedroom 1, Sun/Florida Room
Interior
Hot Water Natural Gas
Heating Forced Air
Cooling Central A/C
Fireplaces Number 1
Fireplace Y
Heat Source Natural Gas
Laundry Main Floor
Exterior
Water Access N
Roof Type Architectural Shingle
Accessibility None
Garage N
Building
Story 2
Sewer Public Sewer
Water Public
Architectural Style Spanish
Level or Stories 2
Additional Building Above Grade, Below Grade
New Construction N
Schools
Elementary Schools Richard L. Rice School
Middle Schools Marlton Middle M.S.
High Schools Cherokee H.S.
School District Evesham Township
Others
Senior Community No
Tax ID 13-00051 04-00021
Ownership Fee Simple
SqFt Source Assessor
Acceptable Financing Cash, Conventional, FHA, VA
Listing Terms Cash, Conventional, FHA, VA
Financing Cash,Conventional,FHA,VA
Special Listing Condition Standard
Read Less
Want to know what your home might be worth? Contact us for a FREE valuation!

Our team is ready to help you sell your home for the highest possible price ASAP

Bought with Genevieve A Haldeman • Keller Williams Realty - Medford
GET MORE INFORMATION





