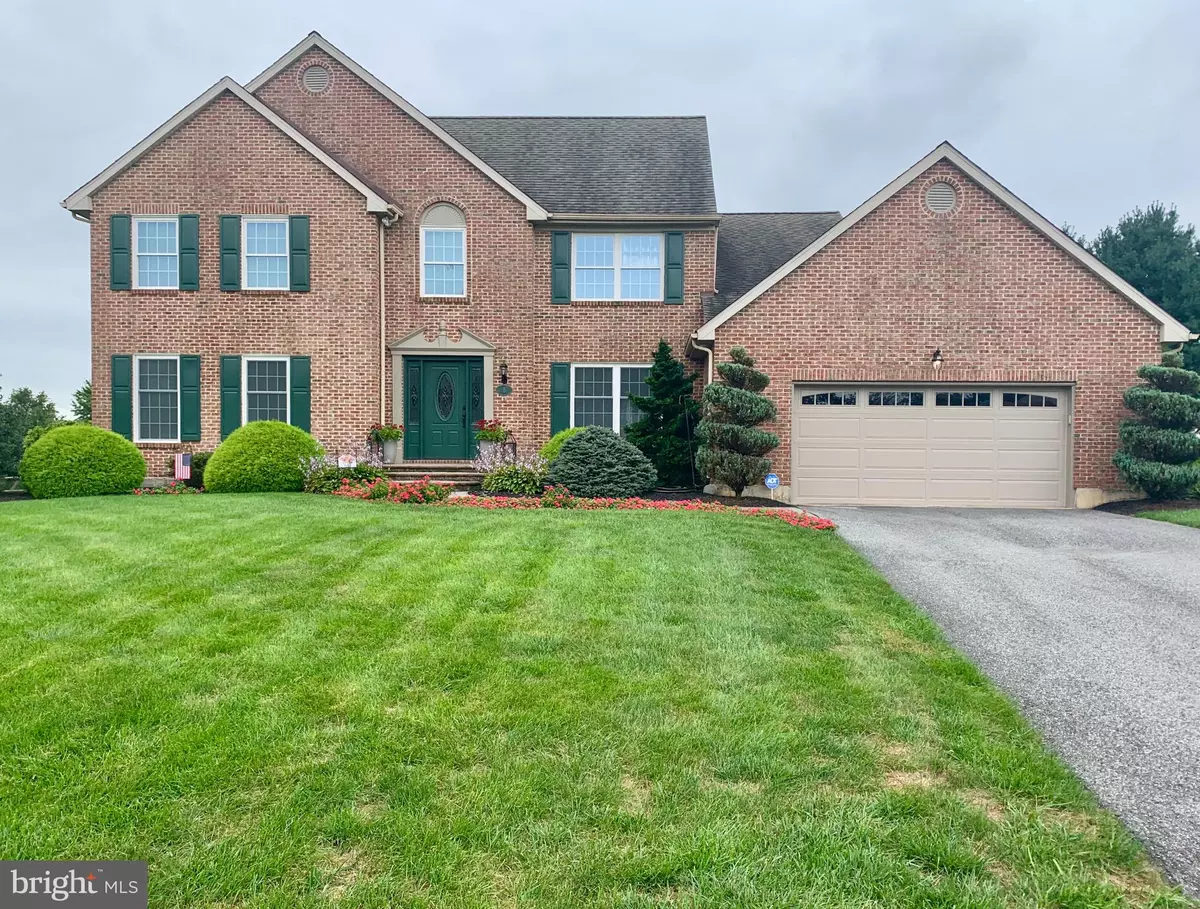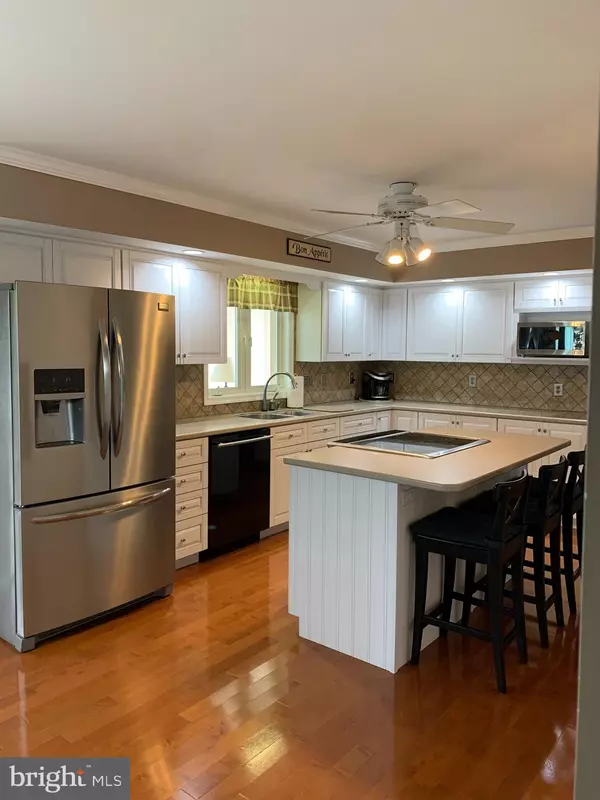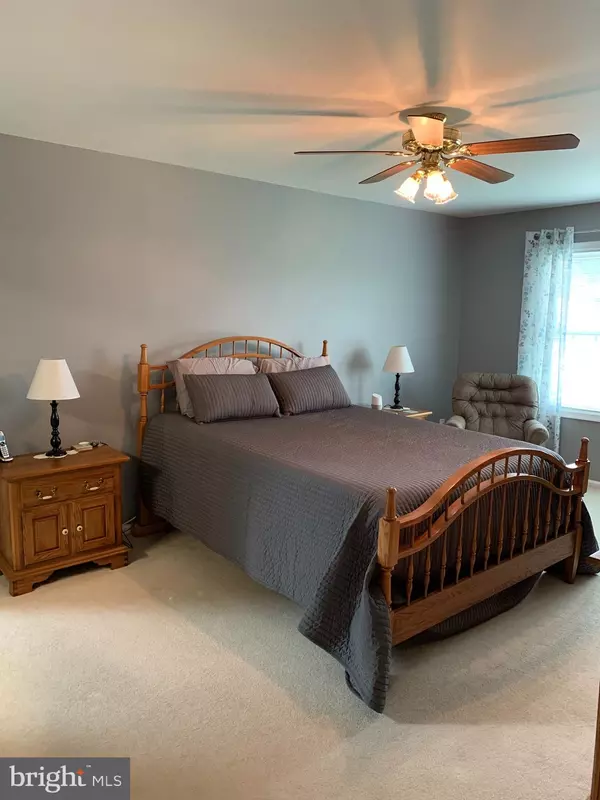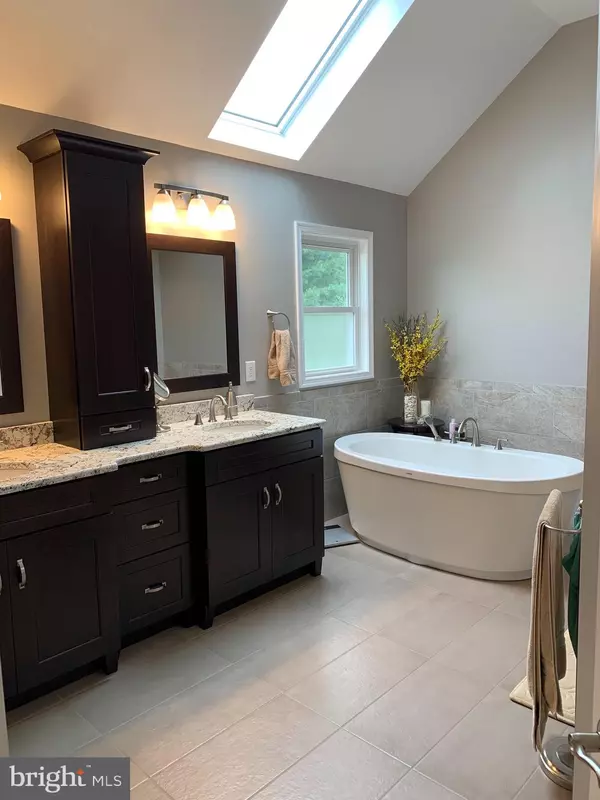$520,000
$520,000
For more information regarding the value of a property, please contact us for a free consultation.
8 TREMONT CT Newark, DE 19711
4 Beds
3 Baths
3,000 SqFt
Key Details
Sold Price $520,000
Property Type Single Family Home
Sub Type Detached
Listing Status Sold
Purchase Type For Sale
Square Footage 3,000 sqft
Price per Sqft $173
Subdivision Cotswold Hills
MLS Listing ID DENC508852
Sold Date 11/16/20
Style Colonial
Bedrooms 4
Full Baths 2
Half Baths 1
HOA Fees $15/ann
HOA Y/N Y
Abv Grd Liv Area 3,000
Originating Board BRIGHT
Year Built 1993
Annual Tax Amount $5,756
Tax Year 2020
Lot Size 0.710 Acres
Acres 0.71
Lot Dimensions 74.60 x 336.90
Property Sub-Type Detached
Property Description
Located in the heart of Cotswold Hills, 8 Tremont Ct. is simply stunning! It features 4 bedrooms and 2.5 baths, a large sunroom and 2 car garage. This home is a knockout from the rest, with classic red brick front facade, hardscaping, which is a critical part of landscape design, and it sits on a picturesque lot of .7 acre! The kitchen is updated with Cinnamon stained 3/4" Maple solid flooring, Corian countertops, over-sized island, double pantry with dimmer lighting. and so much more. The custom master bath was updated in 2015...some of the specs included are Cherry wood Decora cabinets, White Ice colored Granite vanity top, walk-in shower, Max Jazz freestanding tub and a Schluter system thermostatically controlled heated floor! Don't let this be the one that got away!!!
Location
State DE
County New Castle
Area Newark/Glasgow (30905)
Zoning NC21
Rooms
Basement Full
Interior
Interior Features Ceiling Fan(s), Family Room Off Kitchen, Formal/Separate Dining Room, Kitchen - Island, Pantry, Recessed Lighting, Skylight(s), Walk-in Closet(s), Wood Floors, Carpet, Butlers Pantry
Hot Water Natural Gas
Heating Forced Air
Cooling Central A/C
Fireplaces Number 1
Fireplaces Type Gas/Propane
Equipment Built-In Range, Dishwasher, Dryer, Washer, Stainless Steel Appliances, Water Heater
Fireplace Y
Window Features Replacement,Skylights
Appliance Built-In Range, Dishwasher, Dryer, Washer, Stainless Steel Appliances, Water Heater
Heat Source Natural Gas
Laundry Main Floor
Exterior
Exterior Feature Deck(s)
Parking Features Garage - Front Entry, Inside Access, Oversized
Garage Spaces 2.0
Water Access N
View Garden/Lawn
Roof Type Architectural Shingle
Accessibility None
Porch Deck(s)
Attached Garage 2
Total Parking Spaces 2
Garage Y
Building
Story 3
Sewer Public Sewer
Water Public
Architectural Style Colonial
Level or Stories 3
Additional Building Above Grade, Below Grade
New Construction N
Schools
School District Christina
Others
Senior Community No
Tax ID 08-029.20-126
Ownership Fee Simple
SqFt Source Assessor
Security Features Security System
Special Listing Condition Standard
Read Less
Want to know what your home might be worth? Contact us for a FREE valuation!

Our team is ready to help you sell your home for the highest possible price ASAP

Bought with Shana Delcollo • Patterson-Schwartz-Hockessin
GET MORE INFORMATION





