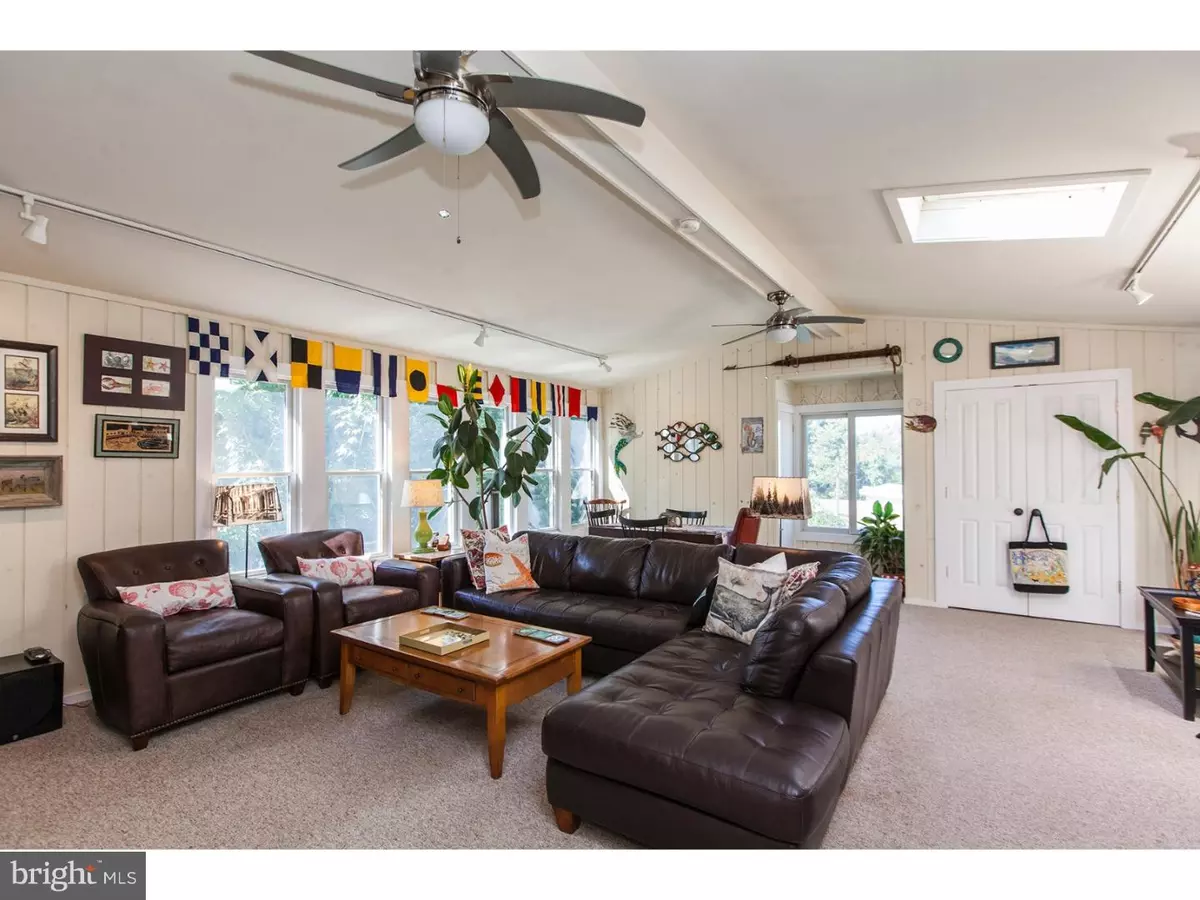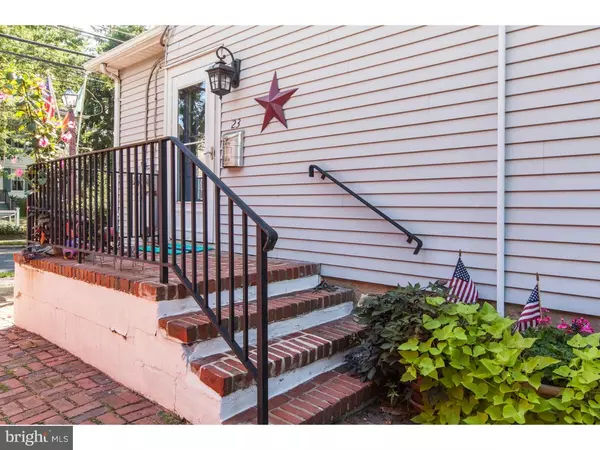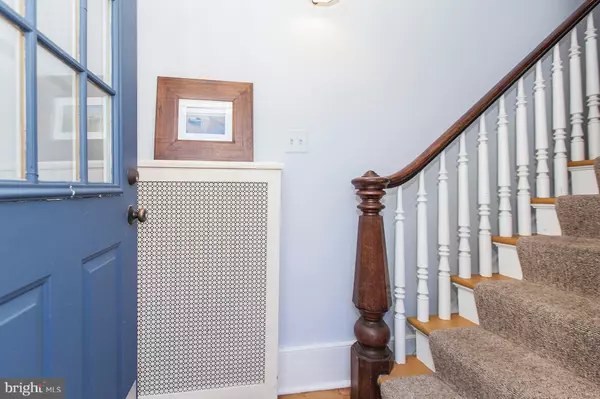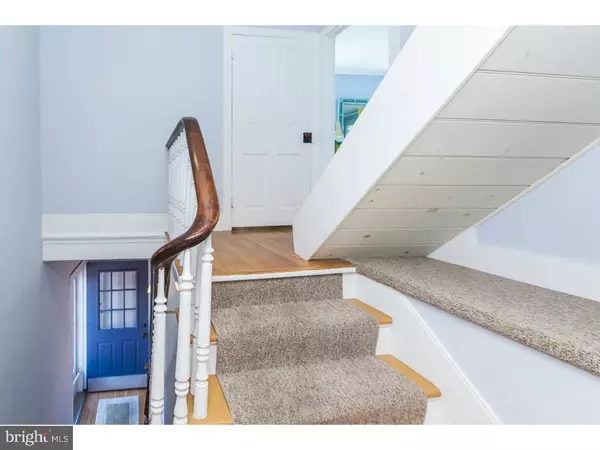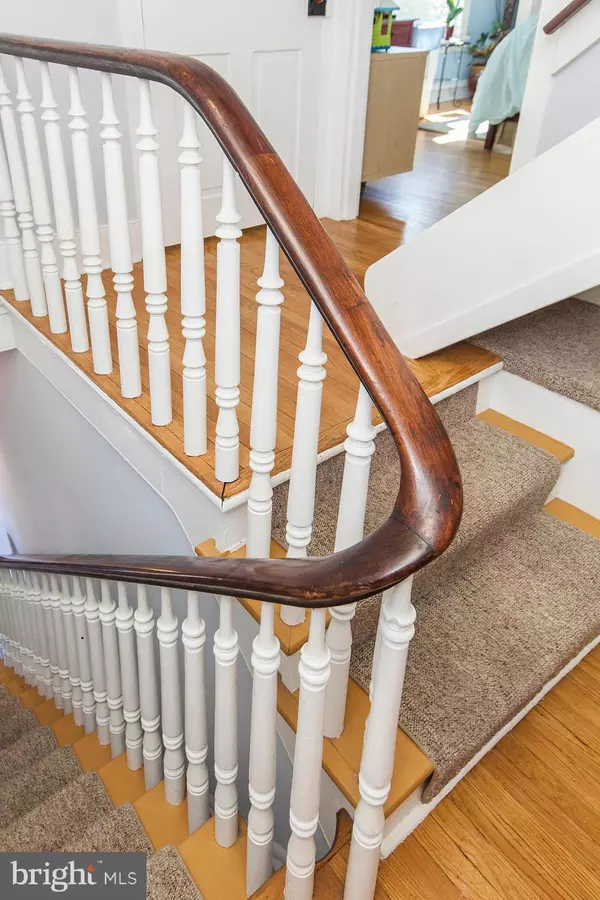$289,900
$289,900
For more information regarding the value of a property, please contact us for a free consultation.
23 W DELAWARE AVE #2 Pennington, NJ 08534
2 Beds
1 Bath
Key Details
Sold Price $289,900
Property Type Single Family Home
Sub Type Twin/Semi-Detached
Listing Status Sold
Purchase Type For Sale
Subdivision None Available
MLS Listing ID NJME307322
Sold Date 03/25/21
Style Colonial,Other
Bedrooms 2
Full Baths 1
HOA Y/N N
Originating Board BRIGHT
Year Built 1900
Annual Tax Amount $5,863
Tax Year 2020
Lot Dimensions 66X124
Property Description
In the heart of Pennington, this elevated haven feels more like a house than an Apartment. Infused with country charm and a rustic feel, with original fixtures and loads of space, there's lots to appreciate here. Featuring 2 flexible bedrooms including one that is currently used as a office, storage is a dream throughout. Enter to find a kitchen built for cooking with laundry cleverly hidden behind pretty built-ins nearby. A private, newly-stained deck wraps around for alfresco dining with a wisteria-covered trellised area for cozy conversation. Updates are plentiful including a 2010 roof, new dishwasher, new microwave and convection oven, and newer windows. Both pie stairs from the office and a main staircase reach a huge, loft style great room that's surely the place to entertain when not on the deck. With a beachy vibe, skylights and windows draw natural light in all day long. The main bedroom bodes a wall of built-in drawers and shelves, eliminating the need for excess furnishings. Extra multi use room could be as an office or walk in closet. One off-street parking spot is included. Newer Wall A/C and heater in Family rm. Great Storage! Please see Floor plan. Owner is NJ Licensed Real Estate Agent. Pics from Previous tenant- Rented out until 8-1-2021 at $2,200. Very well maintained home but Strictly AS IS sale. Zoned Res/Commercial.
Location
State NJ
County Mercer
Area Pennington Boro (21108)
Zoning COM/RES
Rooms
Other Rooms Living Room, Primary Bedroom, Kitchen, Bedroom 1, Other, Attic
Basement Partial, Unfinished, Outside Entrance
Main Level Bedrooms 2
Interior
Interior Features Primary Bath(s), Butlers Pantry, Skylight(s), Ceiling Fan(s), Attic/House Fan, WhirlPool/HotTub, Kitchen - Eat-In
Hot Water Natural Gas
Heating Radiator, Baseboard - Electric
Cooling Wall Unit
Flooring Wood, Fully Carpeted, Vinyl
Equipment Oven - Self Cleaning, Built-In Microwave, Dishwasher, Dryer, Exhaust Fan, Freezer, Refrigerator, Washer, Oven/Range - Gas
Fireplace N
Appliance Oven - Self Cleaning, Built-In Microwave, Dishwasher, Dryer, Exhaust Fan, Freezer, Refrigerator, Washer, Oven/Range - Gas
Heat Source Natural Gas
Laundry Main Floor
Exterior
Exterior Feature Patio(s)
Garage Spaces 1.0
Utilities Available Cable TV, Phone Available
Amenities Available None
Water Access N
Roof Type Flat,Shingle
Accessibility None
Porch Patio(s)
Total Parking Spaces 1
Garage N
Building
Lot Description Corner, Front Yard
Story 2
Foundation Stone
Sewer Public Sewer
Water Public
Architectural Style Colonial, Other
Level or Stories 2
Additional Building Above Grade
Structure Type 9'+ Ceilings
New Construction N
Schools
Elementary Schools Toll Gate Grammar School
Middle Schools Timberlane
High Schools Central
School District Hopewell Valley Regional Schools
Others
Pets Allowed Y
HOA Fee Include None
Senior Community No
Tax ID 08-00205 02-00002
Ownership Other
Acceptable Financing Cash, Conventional
Listing Terms Cash, Conventional
Financing Cash,Conventional
Special Listing Condition Standard
Pets Allowed No Pet Restrictions
Read Less
Want to know what your home might be worth? Contact us for a FREE valuation!

Our team is ready to help you sell your home for the highest possible price ASAP

Bought with Catherine Nemeth • Callaway Henderson Sotheby's Int'l-Pennington
GET MORE INFORMATION

