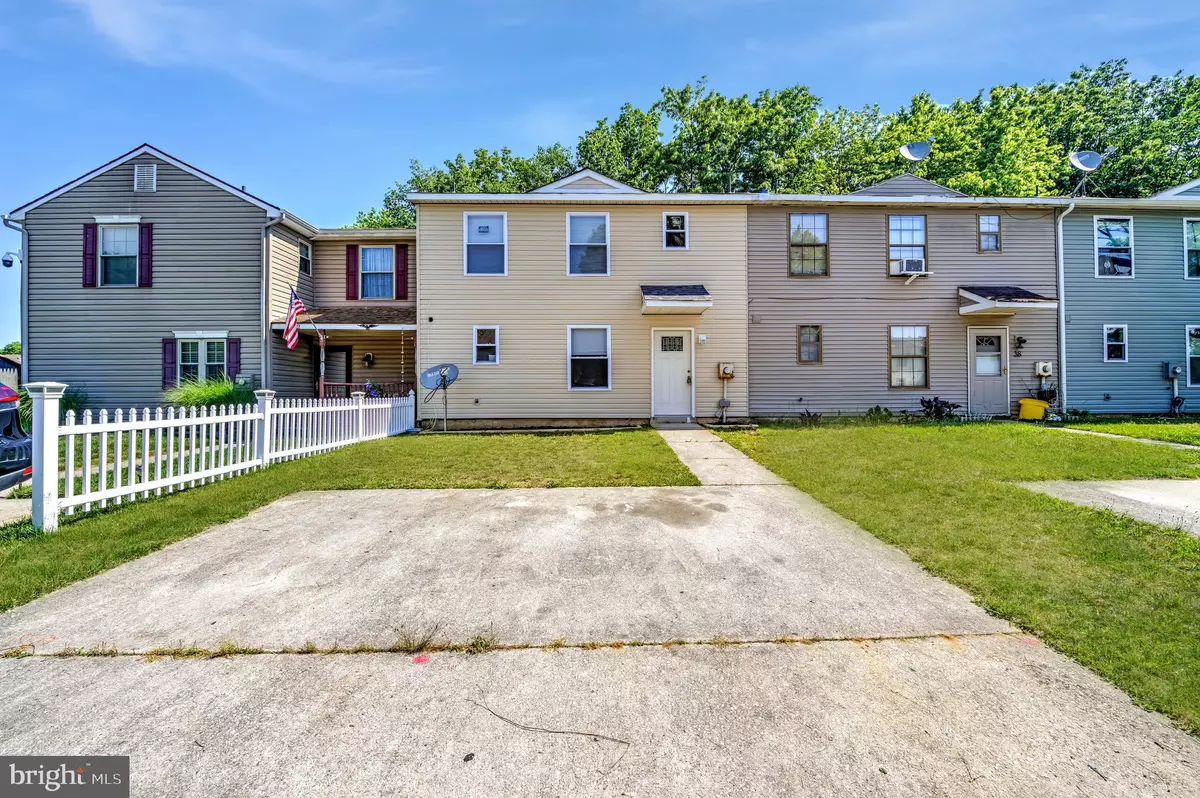$127,000
$132,000
3.8%For more information regarding the value of a property, please contact us for a free consultation.
40 YORKSHIRE RD Sicklerville, NJ 08081
3 Beds
1 Bath
1,250 SqFt
Key Details
Sold Price $127,000
Property Type Townhouse
Sub Type Interior Row/Townhouse
Listing Status Sold
Purchase Type For Sale
Square Footage 1,250 sqft
Price per Sqft $101
Subdivision Brittany Woods
MLS Listing ID NJCD421518
Sold Date 07/14/21
Style Traditional
Bedrooms 3
Full Baths 1
HOA Y/N N
Abv Grd Liv Area 1,250
Originating Board BRIGHT
Year Built 1978
Annual Tax Amount $2,034
Tax Year 2020
Lot Size 2,500 Sqft
Acres 0.06
Lot Dimensions 25.00 x 100.00
Property Description
Welcome to 40 Yorkshire Road! This beautiful townhome is ready for you to move in! Just bring your belongings. Completely new eat-in kitchen featuring new counters; backsplash and appliances. Freshly painted; new flooring and new roof. The second-floor host 3 bedrooms; renovated bathroom and laundry area. Have some summer fun in the newly fenced backyard. Property is being sold "as- is". Buyer will be responsible for obtaining CO. Dont miss this great opportunity. Make an offer today! Please remember to take the proper COVID precautions when viewing property.
Location
State NJ
County Camden
Area Gloucester Twp (20415)
Rooms
Main Level Bedrooms 3
Interior
Hot Water None
Heating Baseboard - Electric
Cooling None
Heat Source Electric
Laundry Upper Floor
Exterior
Garage Spaces 2.0
Water Access N
Accessibility None
Total Parking Spaces 2
Garage N
Building
Story 2
Sewer Public Sewer
Water Public
Architectural Style Traditional
Level or Stories 2
Additional Building Above Grade, Below Grade
New Construction N
Schools
Elementary Schools James W. Lilley E.S.
Middle Schools Ann A. Mullen M.S.
High Schools Timbercreek
School District Black Horse Pike Regional Schools
Others
Senior Community No
Tax ID 15-17005-00037
Ownership Fee Simple
SqFt Source Assessor
Special Listing Condition Standard
Read Less
Want to know what your home might be worth? Contact us for a FREE valuation!

Our team is ready to help you sell your home for the highest possible price ASAP

Bought with Michelle Ann Scarpa • Township Realty
GET MORE INFORMATION





