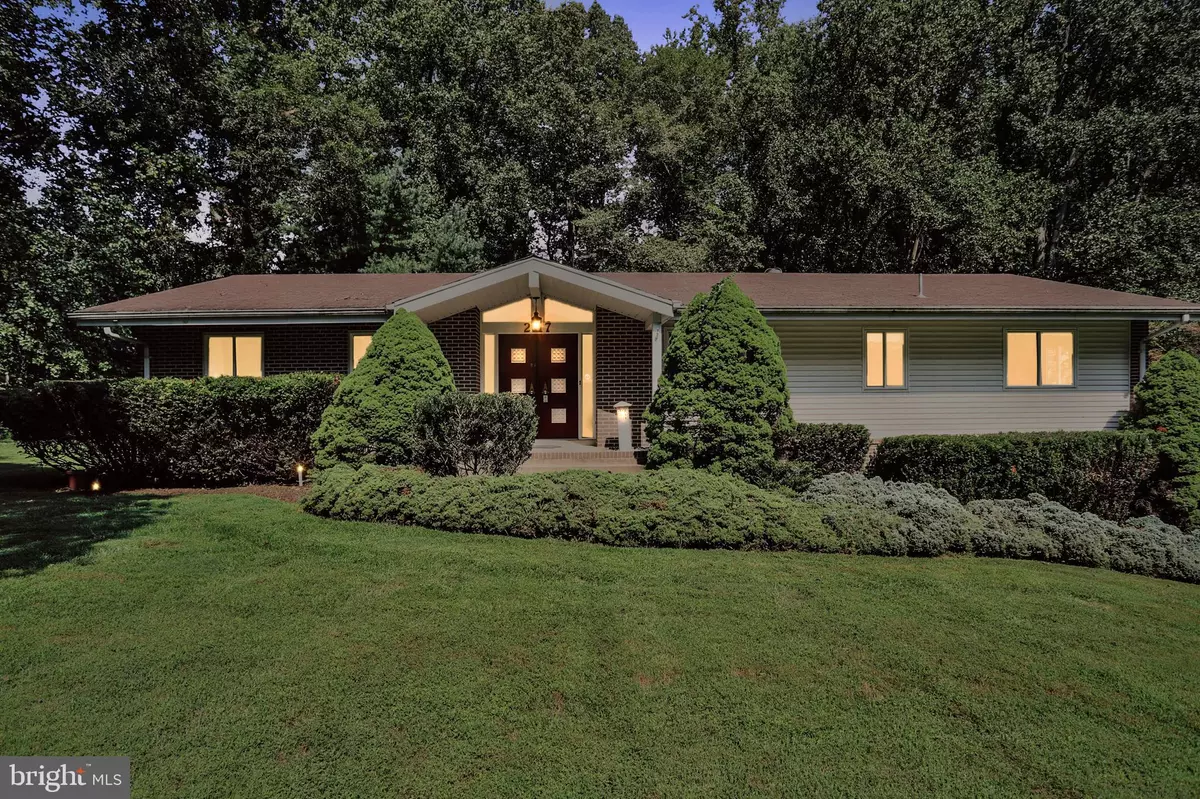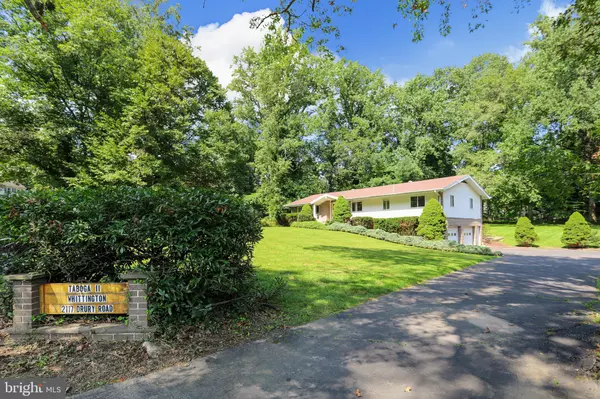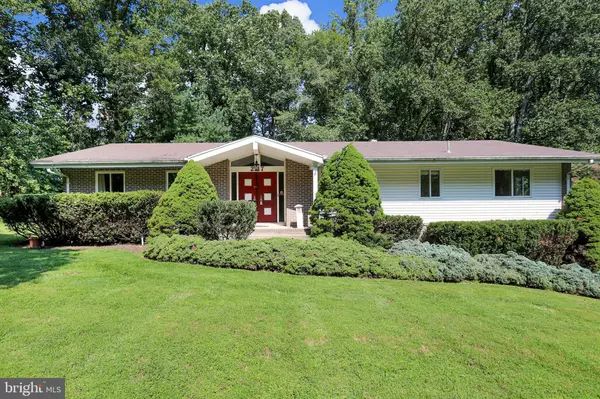$542,500
$475,000
14.2%For more information regarding the value of a property, please contact us for a free consultation.
2117 DRURY RD Silver Spring, MD 20906
3 Beds
3 Baths
2,697 SqFt
Key Details
Sold Price $542,500
Property Type Single Family Home
Sub Type Detached
Listing Status Sold
Purchase Type For Sale
Square Footage 2,697 sqft
Price per Sqft $201
Subdivision Allenwood
MLS Listing ID MDMC724684
Sold Date 09/30/20
Style Ranch/Rambler
Bedrooms 3
Full Baths 2
Half Baths 1
HOA Y/N N
Abv Grd Liv Area 1,798
Originating Board BRIGHT
Year Built 1966
Annual Tax Amount $4,992
Tax Year 2019
Lot Size 0.740 Acres
Acres 0.74
Property Description
Excellent opportunity to own this 2700 sf rancher on 3/4 of a lush green acre AND A SEPARATELY DEEDED wooded and wonderful .94 ACRE LOT- PAR 433 ON SURVEY. Deep 2 car garage with excellent off street parking. This 1966 custom built home has been maintained by the family and boasts some great features like walk in closets for the bedrooms and a secret safe. The entry has double doors welcoming you through a large foyer and into a beautiful living room with built in wall of shelves. The dining room also has special built in features but has an exit on to the paved patio and decking. The kitchen opens to the family room and the big picture window let all the sun shine in. The walk out basement has a recreation room with wet bar, powder room and a huge office, workshop and storage area. There is even a cedar closet. Home sold AS-IS but we welcome inspections. Price reflects updates needed in kitchen, baths etc but really you could move right in. Heat pump is 3 years old. Baseboard heating still in place to use if desired. Roof and all but a few windows are about 10 years old. Public water and sewer but the well and pump is still there for lawn care. This glorious and lush lot is just waiting for a new family to love it. Plenty of space for different outdoor activities. Dreaming of that large sustainable garden but still need the convenience of a quick commute? This is it-five minutes to the Inter County Connector and 10 minutes to Glenmont Metro. Check out the drone video and interactive floor plan in the virtual tour link. Download the survey just done under the Documents section and if you like what you see grab your Realtor and come take the tour in person. Great Schools-Amazing Community.R contract only. Strong lender letter.
Location
State MD
County Montgomery
Zoning R200
Rooms
Other Rooms Living Room, Dining Room, Primary Bedroom, Bedroom 2, Bedroom 3, Kitchen, Family Room, Foyer, Office, Recreation Room, Storage Room, Workshop, Bathroom 2, Primary Bathroom
Basement Garage Access, Fully Finished, Heated, Improved, Outside Entrance, Rear Entrance
Main Level Bedrooms 3
Interior
Interior Features Attic, Bar, Built-Ins, Cedar Closet(s), Entry Level Bedroom, Family Room Off Kitchen, Walk-in Closet(s), Wet/Dry Bar, Wood Floors
Hot Water Electric
Cooling Heat Pump(s)
Flooring Hardwood, Ceramic Tile, Carpet
Equipment Built-In Microwave, Dishwasher, Disposal, Dryer, Exhaust Fan, Icemaker, Oven - Self Cleaning, Refrigerator, Washer, Water Heater
Furnishings No
Fireplace N
Appliance Built-In Microwave, Dishwasher, Disposal, Dryer, Exhaust Fan, Icemaker, Oven - Self Cleaning, Refrigerator, Washer, Water Heater
Heat Source Electric
Laundry Lower Floor
Exterior
Exterior Feature Deck(s), Porch(es)
Parking Features Garage - Rear Entry, Garage Door Opener, Inside Access, Oversized, Other
Garage Spaces 6.0
Water Access N
View Garden/Lawn, Trees/Woods
Accessibility None
Porch Deck(s), Porch(es)
Road Frontage City/County
Attached Garage 2
Total Parking Spaces 6
Garage Y
Building
Lot Description Additional Lot(s), Backs to Trees, Rear Yard, Other
Story 2
Sewer Public Sewer
Water Public
Architectural Style Ranch/Rambler
Level or Stories 2
Additional Building Above Grade, Below Grade
New Construction N
Schools
Elementary Schools Stonegate
Middle Schools William H. Farquhar
High Schools James Hubert Blake
School District Montgomery County Public Schools
Others
Senior Community No
Tax ID 161301395331
Ownership Fee Simple
SqFt Source Assessor
Security Features Exterior Cameras
Acceptable Financing Conventional, FHA
Horse Property N
Listing Terms Conventional, FHA
Financing Conventional,FHA
Special Listing Condition Standard
Read Less
Want to know what your home might be worth? Contact us for a FREE valuation!

Our team is ready to help you sell your home for the highest possible price ASAP

Bought with Lisa Tucker • Redfin Corp

GET MORE INFORMATION





