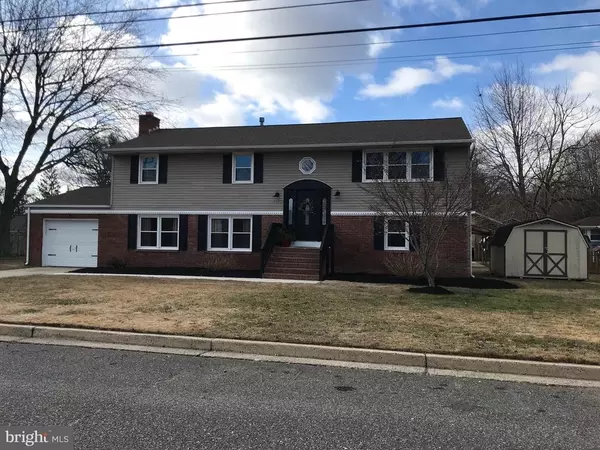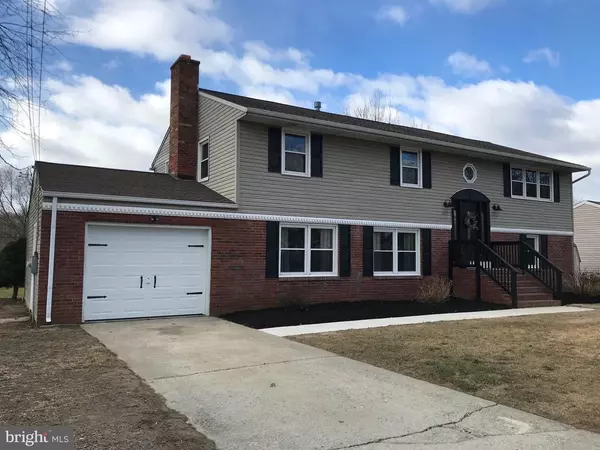$285,000
$288,000
1.0%For more information regarding the value of a property, please contact us for a free consultation.
103 KANSAS RD Pennsville, NJ 08070
5 Beds
3 Baths
2,592 SqFt
Key Details
Sold Price $285,000
Property Type Single Family Home
Sub Type Detached
Listing Status Sold
Purchase Type For Sale
Square Footage 2,592 sqft
Price per Sqft $109
Subdivision Penn Beach
MLS Listing ID NJSA140794
Sold Date 04/01/21
Style Bi-level
Bedrooms 5
Full Baths 3
HOA Y/N N
Abv Grd Liv Area 2,592
Originating Board BRIGHT
Year Built 1975
Annual Tax Amount $10,118
Tax Year 2020
Lot Size 10,000 Sqft
Acres 0.23
Lot Dimensions 100.00 x 100.00
Property Description
Want a home with plenty of room to grow. This 5 bedroom 3 full bath Bi Level has had many upgrades. Kitchen has ample 36" cabinets, Quarts countertops and stainless steal appliances. Main bath has updated tub, tub surround, vanity and toilet. The main bedroom has its own full bath with new stand up tiled shower, vanity and toilet. Entire home has new waterproof laminate flooring and has been painted a neutral color throughout. The spacious family room has a brick gas fireplace with a wood mantel and built in shelves for displaying all your family heirlooms. Continue into the bonus room, which features vaulted ceilings and French doors that lead out to the back yard. The back yard is partially fenced and has a covered 12x20 concrete patio, great for summer gatherings. Home also features a new roof, water heater and AC unit. Property has a 1 car attached garage and a shed for your extras. Property is close to schools, pizza shops, shopping, Pennsville boat ramp, Riverview Beach Park, DMB, NJ Turnpike and much more. Property also is in an X zone!
Location
State NJ
County Salem
Area Pennsville Twp (21709)
Zoning 01
Rooms
Other Rooms Living Room, Bedroom 2, Bedroom 3, Bedroom 4, Bedroom 5, Kitchen, Family Room, Bedroom 1, Laundry, Bonus Room
Interior
Hot Water Electric
Heating Forced Air
Cooling Central A/C, Ceiling Fan(s)
Flooring Laminated, Tile/Brick
Fireplaces Number 1
Fireplaces Type Gas/Propane, Brick
Equipment Built-In Range, Dishwasher
Fireplace Y
Appliance Built-In Range, Dishwasher
Heat Source Natural Gas
Laundry Lower Floor
Exterior
Parking Features Garage - Front Entry, Garage - Side Entry
Garage Spaces 3.0
Water Access N
Roof Type Pitched,Shingle
Accessibility None
Attached Garage 1
Total Parking Spaces 3
Garage Y
Building
Story 2
Sewer Public Sewer
Water Public
Architectural Style Bi-level
Level or Stories 2
Additional Building Above Grade, Below Grade
New Construction N
Schools
School District Pennsville Township Public Schools
Others
Senior Community No
Tax ID 09-03711-00002
Ownership Fee Simple
SqFt Source Assessor
Acceptable Financing Conventional, FHA, USDA, VA
Listing Terms Conventional, FHA, USDA, VA
Financing Conventional,FHA,USDA,VA
Special Listing Condition Standard
Read Less
Want to know what your home might be worth? Contact us for a FREE valuation!

Our team is ready to help you sell your home for the highest possible price ASAP

Bought with Non Member • Non Subscribing Office

GET MORE INFORMATION





