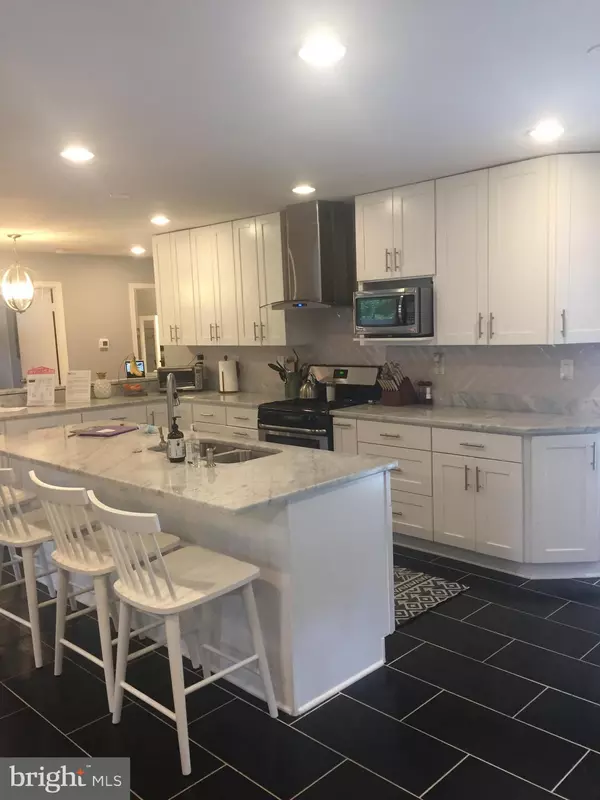$610,000
$599,000
1.8%For more information regarding the value of a property, please contact us for a free consultation.
819 EAST FRANKLIN AVE Silver Spring, MD 20901
5 Beds
3 Baths
2,929 SqFt
Key Details
Sold Price $610,000
Property Type Single Family Home
Sub Type Detached
Listing Status Sold
Purchase Type For Sale
Square Footage 2,929 sqft
Price per Sqft $208
Subdivision Franklin Knolls
MLS Listing ID MDMC729338
Sold Date 11/06/20
Style Ranch/Rambler
Bedrooms 5
Full Baths 3
HOA Y/N N
Abv Grd Liv Area 1,679
Originating Board BRIGHT
Year Built 1963
Annual Tax Amount $5,180
Tax Year 2019
Lot Size 7,475 Sqft
Acres 0.17
Property Description
Remarkable Renovated Rambler! Classy Rebuild inside and out! Spacious Open Floor Plan for Comfort and Beauty. Unpredictably Roomy with 5 BEDROOMS/3 FULL BATHS.......all updated with STYLE. Top-of -the-line features through out! HWF/Ceramic/Stainless Steel AND an 8 foot Marble Island to centerpiece your entertaining and dining. Also features table space dining! Main level Double French Doors leading to Huge Deck overlooking private fully fenced backyard and secluded wooded lot! HUGE lower level Entertaining/Play Area with walk out level French Doors to patio/large level yard/new Shed. SPECTACULAR WET BAR !! 5th Bedroom w/ FULL Bathroom & private rear entry........makes for perfect rental. Tiled Laundry Area with tons of Storage. ALL SYSTEMS ONLY 3 YEARS NEW......HVAC/AC/Plumbing/Electrical/Windows/Doors...ALL ENERGY EFFICIENT UPGRADES. All this idyllically located at the end of a dead end street, right by the POPULAR Franklin Knolls Swim Club! And quick walk to Metro bus at the top of the street/Easy access to Beltway495, just minutes way/ Quick trip to sought after Downtown Silver Spring conveniences/ entertainment/shopping! Dreams Do Come True!!!! Check this one out!
Location
State MD
County Montgomery
Zoning R60
Rooms
Other Rooms Dining Room, Primary Bedroom, Bedroom 2, Bedroom 3, Bedroom 4, Bedroom 5, Kitchen, Family Room, Foyer, Great Room, Laundry, Bathroom 2, Bathroom 3, Primary Bathroom
Basement Full, Fully Finished, Daylight, Full, Connecting Stairway, Walkout Level, Windows, Rear Entrance, Shelving, Improved, Heated, Interior Access
Main Level Bedrooms 4
Interior
Interior Features Bar, Built-Ins, Combination Kitchen/Dining, Combination Dining/Living, Combination Kitchen/Living, Dining Area, Family Room Off Kitchen, Entry Level Bedroom, Kitchen - Eat-In, Kitchen - Island, Kitchen - Table Space, Primary Bath(s), Upgraded Countertops, Tub Shower, Wood Floors
Hot Water Natural Gas
Cooling Central A/C
Flooring Ceramic Tile, Hardwood, Vinyl
Equipment Dishwasher, Disposal, Dryer - Gas, Energy Efficient Appliances, Exhaust Fan, Icemaker, Microwave, Oven - Self Cleaning, Range Hood, Refrigerator, Stainless Steel Appliances, Washer, Oven/Range - Gas
Furnishings No
Fireplace N
Window Features Energy Efficient,Double Pane,Sliding,Screens,Vinyl Clad
Appliance Dishwasher, Disposal, Dryer - Gas, Energy Efficient Appliances, Exhaust Fan, Icemaker, Microwave, Oven - Self Cleaning, Range Hood, Refrigerator, Stainless Steel Appliances, Washer, Oven/Range - Gas
Heat Source Natural Gas
Laundry Dryer In Unit, Has Laundry, Hookup, Lower Floor, Washer In Unit
Exterior
Exterior Feature Deck(s), Patio(s), Porch(es)
Garage Spaces 2.0
Fence Board, Decorative, Privacy, Rear, Wood
Utilities Available Cable TV, Phone, Water Available, Electric Available, Natural Gas Available
Water Access N
View Street, Trees/Woods
Roof Type Composite
Street Surface Access - On Grade,Black Top,Paved,Approved
Accessibility None
Porch Deck(s), Patio(s), Porch(es)
Road Frontage City/County
Total Parking Spaces 2
Garage N
Building
Lot Description Backs to Trees, Front Yard, Landscaping, No Thru Street, Partly Wooded, Poolside, Rear Yard, SideYard(s), Road Frontage, Private, Vegetation Planting
Story 2
Foundation Crawl Space, Slab, Active Radon Mitigation, Concrete Perimeter
Sewer Public Sewer
Water Public
Architectural Style Ranch/Rambler
Level or Stories 2
Additional Building Above Grade, Below Grade
Structure Type Dry Wall
New Construction N
Schools
School District Montgomery County Public Schools
Others
Pets Allowed Y
Senior Community No
Tax ID 161301353267
Ownership Fee Simple
SqFt Source Assessor
Security Features Carbon Monoxide Detector(s),Main Entrance Lock,Smoke Detector
Acceptable Financing Cash, Conventional, FHA
Horse Property N
Listing Terms Cash, Conventional, FHA
Financing Cash,Conventional,FHA
Special Listing Condition Standard
Pets Allowed No Pet Restrictions
Read Less
Want to know what your home might be worth? Contact us for a FREE valuation!

Our team is ready to help you sell your home for the highest possible price ASAP

Bought with Francisco A Hoyos • Compass

GET MORE INFORMATION





