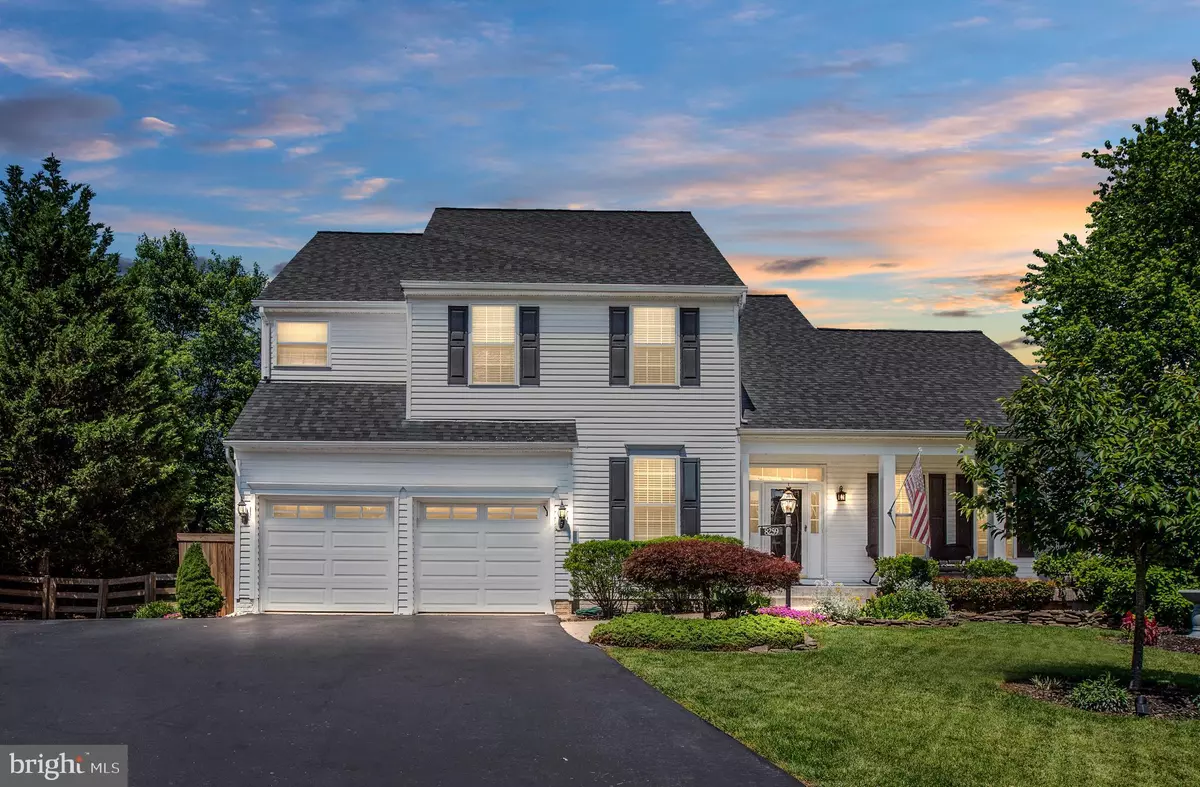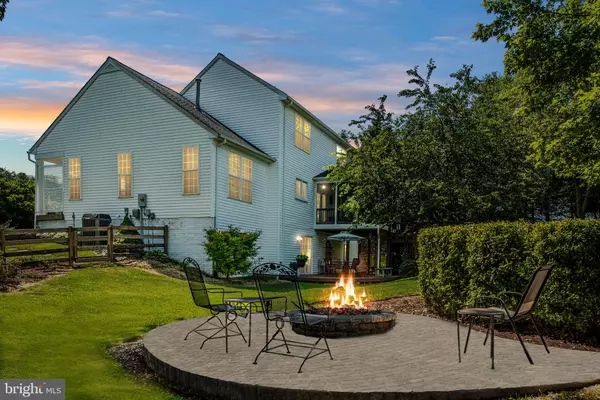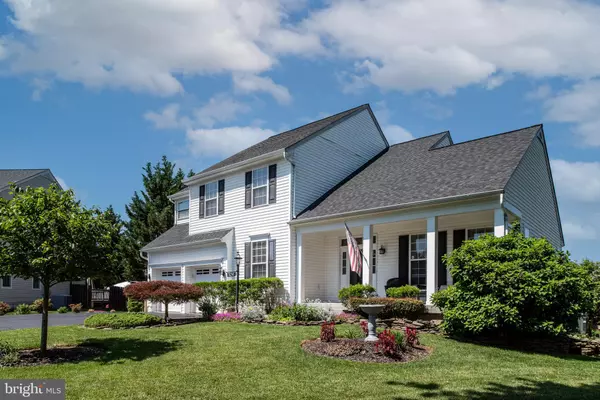$651,100
$651,100
For more information regarding the value of a property, please contact us for a free consultation.
8259 PLUM CT Manassas, VA 20111
4 Beds
4 Baths
3,537 SqFt
Key Details
Sold Price $651,100
Property Type Single Family Home
Sub Type Detached
Listing Status Sold
Purchase Type For Sale
Square Footage 3,537 sqft
Price per Sqft $184
Subdivision Arrowood
MLS Listing ID VAPW524370
Sold Date 07/01/21
Style Colonial
Bedrooms 4
Full Baths 3
Half Baths 1
HOA Fees $20
HOA Y/N Y
Abv Grd Liv Area 2,544
Originating Board BRIGHT
Year Built 1997
Annual Tax Amount $5,730
Tax Year 2021
Lot Size 0.445 Acres
Acres 0.44
Property Description
**NOW ACTIVE, NEW PHOTOS** Welcome to 8259 Plum Ct in Historic District Manassas. This is the home you have been dreaming of your whole life! Located in the highly sought after neighborhood of Arrowood, this gem shows its pride of ownership from every angle. This home sits on a quiet cul-de-sac, on one of the BIGGEST lots in the subdivision. Almost 1/2 acre in Northern VA (unbelievable)! 4 bedrooms, 3 1/2 bathrooms and tons of space for everyone. Step inside and look up at the sky high foyer above you. Gorgeous gourmet kitchen with elegant off white cabinets, granite counter tops, and stainless steel appliances. Open area family room right off the kitchen, perfect for family get togethers! Formal dining room with custom hand fitted trim work. Spacious living room with vaulted ceilings. For all the folks working or learning from home, a beautiful office with tons of natural lighting and French doors for privacy. Finished walkout basement with wet bar, full bath, and conveying pool table. Private and backing to trees, an amazing backyard with extensive landscaping ideal for entertaining. Enormous deck with screened in enclosure and open area. Separate stamped concrete patio with built-in fire pit. To add to the perks, this home is merely minutes away from shopping, dining, entertainment, and major commuting routes. Don't miss this one! It will not last long!
Location
State VA
County Prince William
Zoning R4
Rooms
Basement Full, Walkout Level, Partially Finished
Main Level Bedrooms 4
Interior
Interior Features Attic, Carpet, Chair Railings, Crown Moldings, Family Room Off Kitchen, Formal/Separate Dining Room, Kitchen - Eat-In, Kitchen - Island, Walk-in Closet(s), Wet/Dry Bar, Bathroom - Soaking Tub, Wood Floors
Hot Water Natural Gas
Heating Forced Air
Cooling Central A/C
Flooring Hardwood, Carpet, Ceramic Tile
Fireplaces Number 1
Fireplaces Type Gas/Propane
Equipment Built-In Microwave, Dishwasher, Disposal, Dryer, Stainless Steel Appliances, Washer - Front Loading, Water Heater, Oven/Range - Gas
Fireplace Y
Appliance Built-In Microwave, Dishwasher, Disposal, Dryer, Stainless Steel Appliances, Washer - Front Loading, Water Heater, Oven/Range - Gas
Heat Source Natural Gas
Laundry Main Floor
Exterior
Exterior Feature Deck(s), Patio(s), Roof, Screened
Parking Features Garage - Front Entry, Garage Door Opener
Garage Spaces 2.0
Fence Split Rail
Amenities Available Tennis Courts, Common Grounds, Basketball Courts, Tot Lots/Playground
Water Access N
Roof Type Architectural Shingle
Accessibility None
Porch Deck(s), Patio(s), Roof, Screened
Attached Garage 2
Total Parking Spaces 2
Garage Y
Building
Lot Description Backs to Trees, Cleared, Cul-de-sac, Front Yard, Landscaping, Premium, Rear Yard
Story 3
Foundation Concrete Perimeter
Sewer Public Sewer
Water Public
Architectural Style Colonial
Level or Stories 3
Additional Building Above Grade, Below Grade
Structure Type Vaulted Ceilings,Dry Wall
New Construction N
Schools
Elementary Schools Signal Hill
Middle Schools Parkside
High Schools Osbourn Park
School District Prince William County Public Schools
Others
HOA Fee Include Snow Removal,Common Area Maintenance,Trash
Senior Community No
Tax ID 7895-24-8676
Ownership Fee Simple
SqFt Source Assessor
Security Features Smoke Detector
Acceptable Financing Cash, Conventional, FHA, VA, VHDA
Listing Terms Cash, Conventional, FHA, VA, VHDA
Financing Cash,Conventional,FHA,VA,VHDA
Special Listing Condition Standard
Read Less
Want to know what your home might be worth? Contact us for a FREE valuation!

Our team is ready to help you sell your home for the highest possible price ASAP

Bought with Kelly A Royston • Royston Realty
GET MORE INFORMATION





