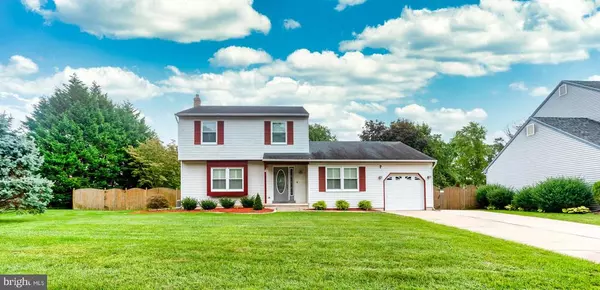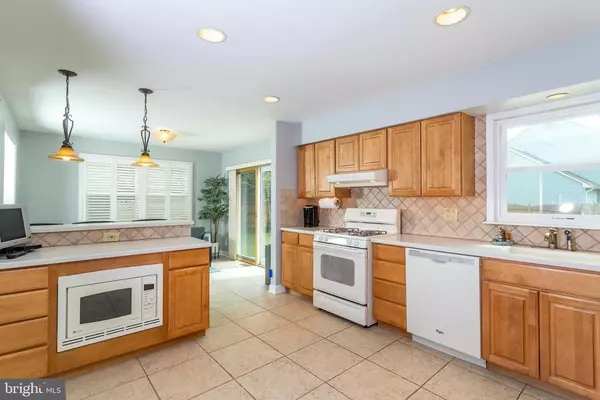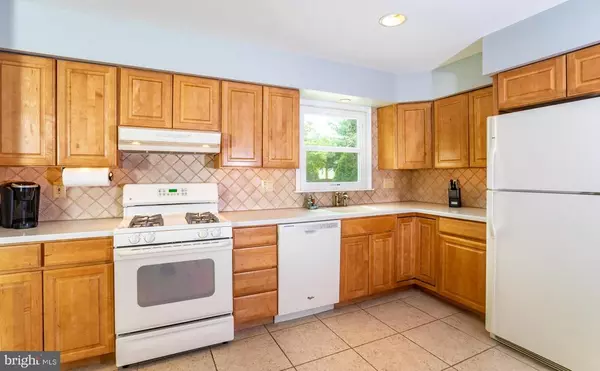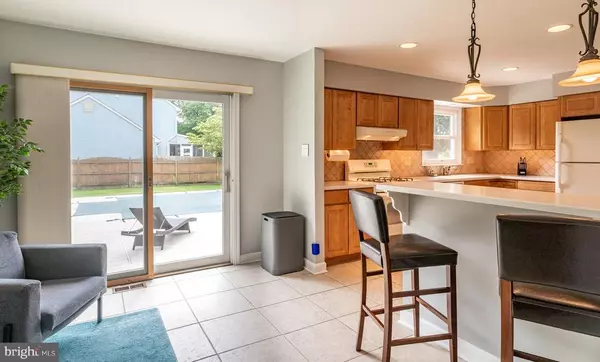$271,500
$260,000
4.4%For more information regarding the value of a property, please contact us for a free consultation.
9 SHADOW STONE DR Blackwood, NJ 08012
3 Beds
2 Baths
2,145 SqFt
Key Details
Sold Price $271,500
Property Type Single Family Home
Sub Type Detached
Listing Status Sold
Purchase Type For Sale
Square Footage 2,145 sqft
Price per Sqft $126
Subdivision Village Of Chewsland
MLS Listing ID NJCD402288
Sold Date 11/09/20
Style Colonial
Bedrooms 3
Full Baths 1
Half Baths 1
HOA Y/N N
Abv Grd Liv Area 1,595
Originating Board BRIGHT
Year Built 1985
Annual Tax Amount $8,583
Tax Year 2020
Lot Size 9,750 Sqft
Acres 0.22
Lot Dimensions 75.00 x 130.00
Property Sub-Type Detached
Property Description
Immaculate!! 3 bedroom 2 bath home on a corner property with partially finished basement, fenced backyard and in-ground pool! Don't miss this opportunity to own this well-maintained gem. Beautifully updated with hardwood flooring, stone work detail, recessed electric fireplace, fresh paint through out, updated bathrooms and much more. Kitchen features Corian countertops, ceramic floor and backsplash, microwave, breakfast bar, recessed lighting. Andersen windows and Pella slider. Also plantation shutters throughout the home. One car garage has been turned into a home gym but can easily be converted back to functional garage space. Spacious fenced back yard with large patio and in ground pool with brand new liner! Conveniently located to shopping, restaurants and major highways. Book your tour today before it's gone!
Location
State NJ
County Camden
Area Gloucester Twp (20415)
Zoning R-3
Rooms
Other Rooms Family Room
Basement Other
Interior
Hot Water Natural Gas
Heating Forced Air
Cooling Zoned
Fireplaces Number 1
Fireplaces Type Electric, Fireplace - Glass Doors
Fireplace Y
Heat Source Natural Gas
Exterior
Exterior Feature Patio(s)
Parking Features Garage Door Opener
Garage Spaces 1.0
Pool In Ground
Water Access N
Accessibility None
Porch Patio(s)
Attached Garage 1
Total Parking Spaces 1
Garage Y
Building
Lot Description Corner
Story 2
Sewer Public Sewer
Water Public
Architectural Style Colonial
Level or Stories 2
Additional Building Above Grade, Below Grade
New Construction N
Schools
School District Black Horse Pike Regional Schools
Others
Senior Community No
Tax ID 15-07604-00003
Ownership Fee Simple
SqFt Source Assessor
Acceptable Financing Cash, Conventional, FHA, VA
Listing Terms Cash, Conventional, FHA, VA
Financing Cash,Conventional,FHA,VA
Special Listing Condition Standard
Read Less
Want to know what your home might be worth? Contact us for a FREE valuation!

Our team is ready to help you sell your home for the highest possible price ASAP

Bought with Thomas Sadler • BHHS Fox & Roach-Center City Walnut
GET MORE INFORMATION





