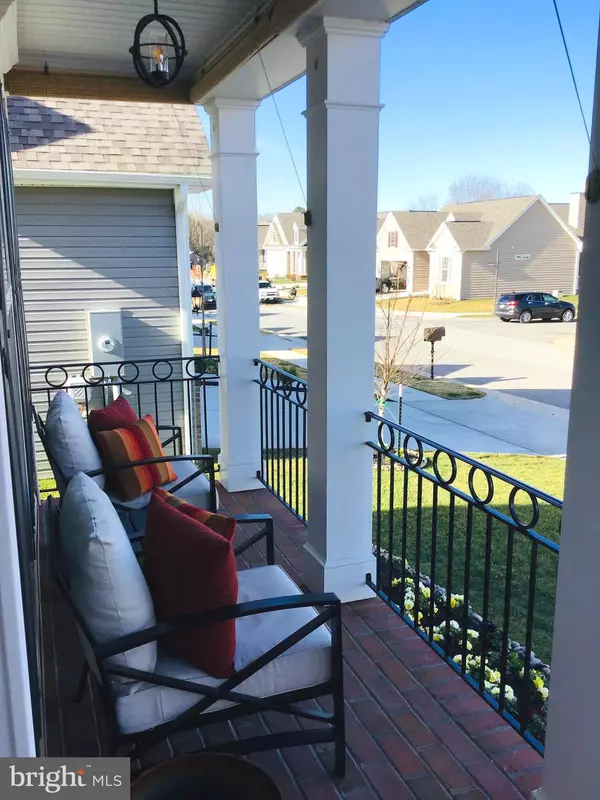$389,900
$389,900
For more information regarding the value of a property, please contact us for a free consultation.
117 BLUETS DR White Post, VA 22663
2 Beds
2 Baths
1,527 SqFt
Key Details
Sold Price $389,900
Property Type Single Family Home
Sub Type Detached
Listing Status Sold
Purchase Type For Sale
Square Footage 1,527 sqft
Price per Sqft $255
Subdivision Cedar Meadows
MLS Listing ID VAFV162856
Sold Date 05/20/21
Style Ranch/Rambler
Bedrooms 2
Full Baths 2
HOA Fees $188/mo
HOA Y/N Y
Abv Grd Liv Area 1,527
Originating Board BRIGHT
Year Built 2020
Annual Tax Amount $1,774
Tax Year 2020
Lot Size 5,227 Sqft
Acres 0.12
Property Description
CEDAR MEADOWS 55+ Community. This home has multiple upgrades and improvements throughout the entire home. Enjoy sitting out front on the brick porch with custom design wrought iron railing overlooking the extensive landscaping and beautiful garden. Owners have added multiple plants to bloom from spring to fall for future owners to enjoy. You can be out on those summer days/nights on the screened in side brick porch off family room with easy access to outdoor open patio area. This home offers bright open floor plan with cathedral ceiling in family room, remote gas fireplace, custom built-in furniture grade pine wood shelving perfectly framing the fireplace, and hardwood flooring. All closets throughout home have custom built-in pine wood shelving adding more space for storage. Kitchen upgrades include level 3 cabinets, granite counter top, stainless steel appliances, ceramic tile, and under-counter lightening. Owners recently installed barn style door in master suite leading into master bath which offers frameless shower for streamlined appearance, and a soaking tub. Builder grade mirrors in both bathrooms have been replaced with custom design mirrors which match the upgraded cabinets. Garage has been professionally painted along with installation of cabinets, overhead storage unit and 6" water resistant black PVC border installed around base of garage. This one-level living is turn-key ready and in immaculate condition, only 1 yr old. A list of both upgrades and improvements are provided in the home as they are too numerous to mention.
Location
State VA
County Frederick
Zoning RP
Rooms
Other Rooms Dining Room, Primary Bedroom, Bedroom 2, Kitchen, Family Room, Laundry, Other, Bathroom 1, Bathroom 2, Screened Porch
Main Level Bedrooms 2
Interior
Interior Features Built-Ins, Carpet, Ceiling Fan(s), Chair Railings, Crown Moldings, Dining Area, Floor Plan - Open, Pantry, Recessed Lighting, Soaking Tub, Stall Shower, Walk-in Closet(s), Window Treatments, Wood Floors
Hot Water Tankless
Heating Forced Air
Cooling Ceiling Fan(s), Central A/C
Flooring Hardwood, Carpet, Ceramic Tile
Fireplaces Number 1
Fireplaces Type Gas/Propane, Mantel(s), Other, Fireplace - Glass Doors
Equipment Built-In Microwave, Dishwasher, Disposal, Dryer - Electric, Icemaker, Oven - Self Cleaning, Oven - Single, Oven/Range - Gas, Refrigerator, Stainless Steel Appliances, Washer, Water Heater - Tankless
Furnishings No
Fireplace Y
Window Features Screens,Double Hung
Appliance Built-In Microwave, Dishwasher, Disposal, Dryer - Electric, Icemaker, Oven - Self Cleaning, Oven - Single, Oven/Range - Gas, Refrigerator, Stainless Steel Appliances, Washer, Water Heater - Tankless
Heat Source Natural Gas
Laundry Main Floor, Washer In Unit, Dryer In Unit
Exterior
Exterior Feature Enclosed, Porch(es), Patio(s), Screened
Parking Features Additional Storage Area, Built In, Garage - Front Entry, Inside Access, Garage Door Opener
Garage Spaces 4.0
Amenities Available Community Center, Jog/Walk Path, Lake
Water Access N
View Garden/Lawn, Trees/Woods
Accessibility 32\"+ wide Doors
Porch Enclosed, Porch(es), Patio(s), Screened
Attached Garage 2
Total Parking Spaces 4
Garage Y
Building
Lot Description Backs to Trees, Landscaping, Rear Yard, Secluded, Front Yard
Story 1
Foundation Crawl Space
Sewer Public Sewer
Water Public
Architectural Style Ranch/Rambler
Level or Stories 1
Additional Building Above Grade, Below Grade
Structure Type Tray Ceilings,Vaulted Ceilings
New Construction N
Schools
School District Frederick County Public Schools
Others
HOA Fee Include Lawn Maintenance,Snow Removal,Trash
Senior Community Yes
Age Restriction 55
Tax ID 75P 2 1 14
Ownership Fee Simple
SqFt Source Assessor
Security Features Security Gate,Security System,Smoke Detector
Special Listing Condition Standard
Read Less
Want to know what your home might be worth? Contact us for a FREE valuation!

Our team is ready to help you sell your home for the highest possible price ASAP

Bought with Jeffrey W Konrady • Long & Foster/Webber & Associates
GET MORE INFORMATION





