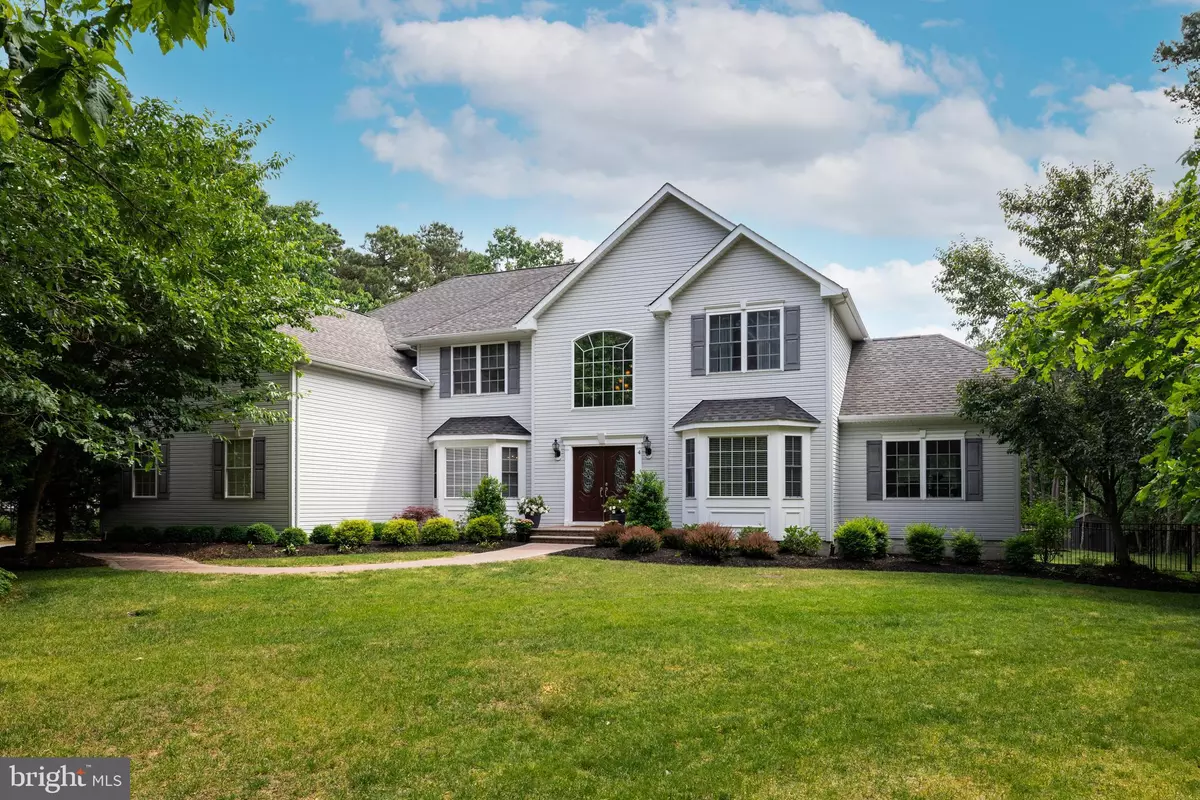$675,000
$645,000
4.7%For more information regarding the value of a property, please contact us for a free consultation.
4 JOHN SLOAN Marlton, NJ 08053
4 Beds
3 Baths
3,888 SqFt
Key Details
Sold Price $675,000
Property Type Single Family Home
Sub Type Detached
Listing Status Sold
Purchase Type For Sale
Square Footage 3,888 sqft
Price per Sqft $173
Subdivision Sanctuary
MLS Listing ID NJBL398880
Sold Date 07/29/21
Style Contemporary,Colonial
Bedrooms 4
Full Baths 2
Half Baths 1
HOA Fees $22/ann
HOA Y/N Y
Abv Grd Liv Area 3,888
Originating Board BRIGHT
Year Built 2003
Annual Tax Amount $17,748
Tax Year 2020
Lot Size 1.379 Acres
Acres 1.38
Lot Dimensions 0.00 x 0.00
Property Description
SELLER KINDLY REQUESTS BEST and FINAL OFFER BE PRESENTED BY NOON ON MONDAY, JUNE 7. WELCOME TO NIRVANA ! LOCATION ....SQUARE FOOTAGE..FINISHED BASEMENT ...INGROUND POOL! This spacious 3888 sq ft home is situated on 1.38 acres in one of South Jerseys most desirable communities, The Sanctuary in Evesham Twp. This home offers 4 bedrooms and 3.5 baths. Upon entering the property you will be greeted with an open 2 story foyer accented with oversized windows allowing for plenty of natural light (windows in foyer and living room are UV coated). The main level features a spacious kitchen with 42 maple cabinets, granite center island, a new oversized kitchen sink as well as a full stainless steel appliance package. Adjacent to the kitchen is a 2 story ( 18 ft ) family room with floor-to-ceiling windows, wood-burning fire place. Family room also looks out to the spectacular outdoor setting. Additionally on this level is a formal dining room, living room, and office. There is also a bonus room, which could be a library, 2nd home office, or even a mini man-cave. The foyer/stairs, kitchen, living and dining room flooring are 3/4 inch hardwood. The 2nd floor offers a master bedroom suite with w/tray ceiling, 2 oversized walk-in closets, private bath w/double vanity, separate shower/soaking tub and laundry room. There are 3 additional generous-sized bedrooms and hall bath on this level. ** Seller will offer a credit" for carpet replacement. The lower level (WALK-OUT BASEMENT) is finished with a media room, play area, separate enclosed room with FULL BATH ..great for out of town guests/in-laws or additional office space. There is also plenty of storage space. Laundry hook-ups are located on the main and upper level. The rear of the property is something special. The private setting features an oversized saltwater pool, expansive paver patio (great for entertaining small family gatherings or large neighborhood parties). The quiet and serene privacy along with the convenience to major highways, fine/casual dining, and shopping just add to the experience of living in this special location. The community association includes tennis, basketball courts, and two playgrounds. Lastly, dont forget the highly regarded Evesham Twp school system!! OPEN HOUSE 12-2 PM Saturday ( June 5 )
Location
State NJ
County Burlington
Area Evesham Twp (20313)
Zoning RD-2
Rooms
Other Rooms Living Room, Dining Room, Bedroom 2, Bedroom 3, Bedroom 4, Kitchen, Family Room, Bedroom 1, Office, Bonus Room
Basement Full, Improved, Outside Entrance, Poured Concrete, Sump Pump
Interior
Interior Features Butlers Pantry, Kitchen - Island, Pantry, Built-Ins, Kitchen - Eat-In, Spiral Staircase, Soaking Tub
Hot Water Natural Gas
Heating Forced Air
Cooling Central A/C
Fireplaces Number 1
Equipment Built-In Microwave, Dishwasher, Icemaker, Oven/Range - Gas, Refrigerator
Fireplace Y
Window Features Energy Efficient
Appliance Built-In Microwave, Dishwasher, Icemaker, Oven/Range - Gas, Refrigerator
Heat Source Natural Gas
Laundry Upper Floor
Exterior
Parking Features Garage - Side Entry
Garage Spaces 3.0
Pool Saltwater, In Ground
Utilities Available Cable TV
Water Access N
Roof Type Shingle
Accessibility 36\"+ wide Halls
Attached Garage 3
Total Parking Spaces 3
Garage Y
Building
Lot Description Backs to Trees
Story 2
Sewer On Site Septic
Water Public
Architectural Style Contemporary, Colonial
Level or Stories 2
Additional Building Above Grade, Below Grade
New Construction N
Schools
High Schools Cherokee
School District Evesham Township
Others
Pets Allowed Y
Senior Community No
Tax ID 13-00089 09-00002
Ownership Fee Simple
SqFt Source Assessor
Acceptable Financing Conventional, Cash
Horse Property N
Listing Terms Conventional, Cash
Financing Conventional,Cash
Special Listing Condition Standard
Pets Allowed Dogs OK, Cats OK
Read Less
Want to know what your home might be worth? Contact us for a FREE valuation!

Our team is ready to help you sell your home for the highest possible price ASAP

Bought with Louis Christopher Flacche • Century 21 Alliance-Medford

GET MORE INFORMATION





