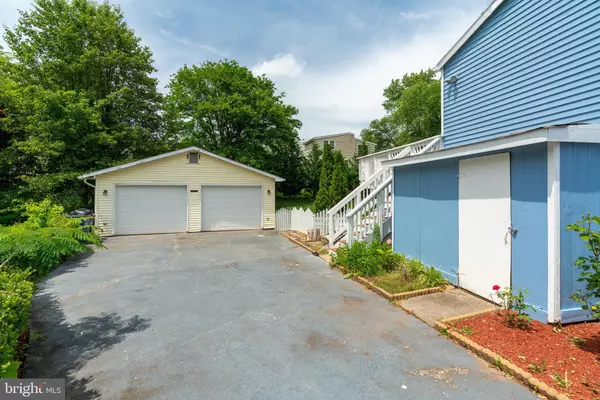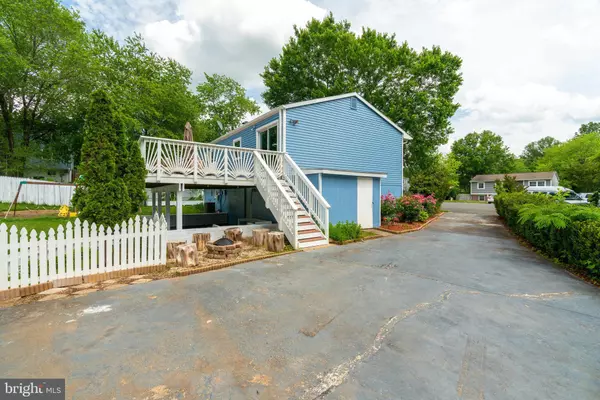$450,000
$430,000
4.7%For more information regarding the value of a property, please contact us for a free consultation.
5402 MELVIN CT Woodbridge, VA 22193
4 Beds
2 Baths
1,834 SqFt
Key Details
Sold Price $450,000
Property Type Single Family Home
Sub Type Detached
Listing Status Sold
Purchase Type For Sale
Square Footage 1,834 sqft
Price per Sqft $245
Subdivision Dale City
MLS Listing ID VAPW521922
Sold Date 07/14/21
Style Split Foyer
Bedrooms 4
Full Baths 2
HOA Y/N N
Abv Grd Liv Area 960
Originating Board BRIGHT
Year Built 1980
Available Date 2021-06-03
Annual Tax Amount $3,863
Tax Year 2021
Lot Size 10,010 Sqft
Acres 0.23
Property Sub-Type Detached
Property Description
*** Welcome Home *** You'll love the many BEAUTIFUL UPGRADES throughout this 4 bedroom house. However, it's WHAT YOU'LL HAVE OUTSIDE that makes this a truly special, one-of-kind home to thoroughly enjoy. The ENORMOUS DECK overlooks a wonderful, LEVEL, BIG, FENCED-IN BACKYARD to the JUMBO SIZED 2 CAR DETACHED GARAGE w/ lots of space for storage or a workshop *** Inside: you'll find gorgeous NEW HARDWOOD FLOORS on the main level & high-end kitchen appliances & cabinets. *** Plus, you'll live in the best part of Dale City. The house is a quick walk/drive away from the water park, ice-skating center, Mapledale Plaza and only 2 miles to Hoadly Rd, 3 miles to Old Bridge Rd, 5.5 miles to I95 *** No HOA dues. No rentback needed. (photos will be uploaded on Friday)
Location
State VA
County Prince William
Zoning RPC
Direction West
Rooms
Basement Fully Finished, Heated, Interior Access, Outside Entrance, Rear Entrance, Walkout Level, Windows
Main Level Bedrooms 3
Interior
Hot Water Electric
Heating Heat Pump(s)
Cooling Central A/C
Flooring Hardwood
Equipment None
Fireplace N
Heat Source Electric
Laundry Lower Floor, Dryer In Unit, Washer In Unit
Exterior
Exterior Feature Deck(s), Patio(s)
Parking Features Garage - Front Entry
Garage Spaces 2.0
Fence Fully
Water Access N
Accessibility None
Porch Deck(s), Patio(s)
Total Parking Spaces 2
Garage Y
Building
Lot Description Rear Yard, Level
Story 2
Sewer Public Sewer
Water Public
Architectural Style Split Foyer
Level or Stories 2
Additional Building Above Grade, Below Grade
New Construction N
Schools
Elementary Schools Rosa Parks
Middle Schools Saunders
High Schools Hylton
School District Prince William County Public Schools
Others
Pets Allowed Y
Senior Community No
Tax ID 8092-53-4591
Ownership Fee Simple
SqFt Source Assessor
Acceptable Financing Cash, Conventional, FHA, VA
Horse Property N
Listing Terms Cash, Conventional, FHA, VA
Financing Cash,Conventional,FHA,VA
Special Listing Condition Standard
Pets Allowed No Pet Restrictions
Read Less
Want to know what your home might be worth? Contact us for a FREE valuation!

Our team is ready to help you sell your home for the highest possible price ASAP

Bought with Wahid U Khugyani • Ikon Realty
GET MORE INFORMATION





