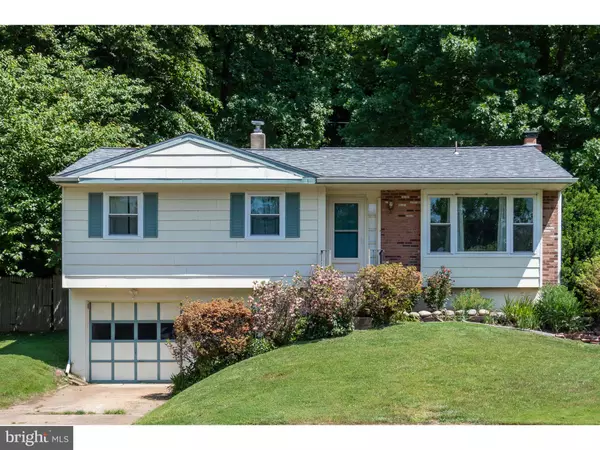$280,000
$280,000
For more information regarding the value of a property, please contact us for a free consultation.
122 HILLDALE CT Claymont, DE 19703
3 Beds
2 Baths
3,285 SqFt
Key Details
Sold Price $280,000
Property Type Single Family Home
Sub Type Detached
Listing Status Sold
Purchase Type For Sale
Square Footage 3,285 sqft
Price per Sqft $85
Subdivision Radnor Green
MLS Listing ID DENC527474
Sold Date 07/20/21
Style Ranch/Rambler
Bedrooms 3
Full Baths 2
HOA Y/N N
Abv Grd Liv Area 2,325
Originating Board BRIGHT
Year Built 1963
Annual Tax Amount $2,109
Tax Year 2020
Lot Size 0.310 Acres
Acres 0.31
Lot Dimensions 45.00 x 111.70
Property Description
Wow! This beautiful ranch/rambler home located in the highly desirable neighborhood Radnor Green won't last long!! Situated on a quiet cul-de-sac, this 3 bedroom, 2 bathroom home is waiting for it's new owners. The lovely fenced in backyard with beautiful landscaping creates a perfect place for family BBQ's, nights around a fire pit and entertaining. As you walk through the nice sized living room you pass through beautiful French doors leading down to a large Florida room with a gas fireplace. Exit from the Florida room through the sliding door to your backyard oasis. There is a fully finished basement with a wood burning fireplace and access to the garage. Located close to public transportation (DART and SEPTA Rail Line, amazing restaurants, shopping and minutes from interstate 95 and 495. Add this One to your next tour!
Location
State DE
County New Castle
Area Brandywine (30901)
Zoning NC6.5
Direction Northwest
Rooms
Other Rooms Living Room, Dining Room, Primary Bedroom, Bedroom 2, Bedroom 3, Kitchen, Family Room
Basement Full, Fully Finished
Main Level Bedrooms 3
Interior
Interior Features Attic, Attic/House Fan, Carpet, Ceiling Fan(s), Dining Area, Entry Level Bedroom, Family Room Off Kitchen, Kitchen - Eat-In, Spiral Staircase, Stall Shower, Tub Shower, Stove - Wood
Hot Water Natural Gas
Heating Forced Air
Cooling Central A/C
Fireplaces Number 2
Fireplaces Type Brick, Gas/Propane, Wood
Equipment Dishwasher, Disposal, Dryer - Gas, Exhaust Fan, Icemaker, Oven/Range - Gas, Refrigerator, Washer, Water Heater
Furnishings No
Fireplace Y
Appliance Dishwasher, Disposal, Dryer - Gas, Exhaust Fan, Icemaker, Oven/Range - Gas, Refrigerator, Washer, Water Heater
Heat Source Natural Gas
Laundry Basement
Exterior
Parking Features Garage - Front Entry
Garage Spaces 3.0
Water Access N
Roof Type Pitched,Shingle
Accessibility None
Attached Garage 1
Total Parking Spaces 3
Garage Y
Building
Lot Description Cul-de-sac, Front Yard, Landscaping, Trees/Wooded
Story 1
Sewer Public Sewer
Water Public
Architectural Style Ranch/Rambler
Level or Stories 1
Additional Building Above Grade, Below Grade
New Construction N
Schools
School District Brandywine
Others
Pets Allowed Y
Senior Community No
Tax ID 06-057.00-161
Ownership Fee Simple
SqFt Source Assessor
Acceptable Financing Cash, Conventional, FHA, VA
Horse Property N
Listing Terms Cash, Conventional, FHA, VA
Financing Cash,Conventional,FHA,VA
Special Listing Condition Standard
Pets Allowed Case by Case Basis
Read Less
Want to know what your home might be worth? Contact us for a FREE valuation!

Our team is ready to help you sell your home for the highest possible price ASAP

Bought with Jennifer Marie Allan • EXP Realty, LLC

GET MORE INFORMATION





