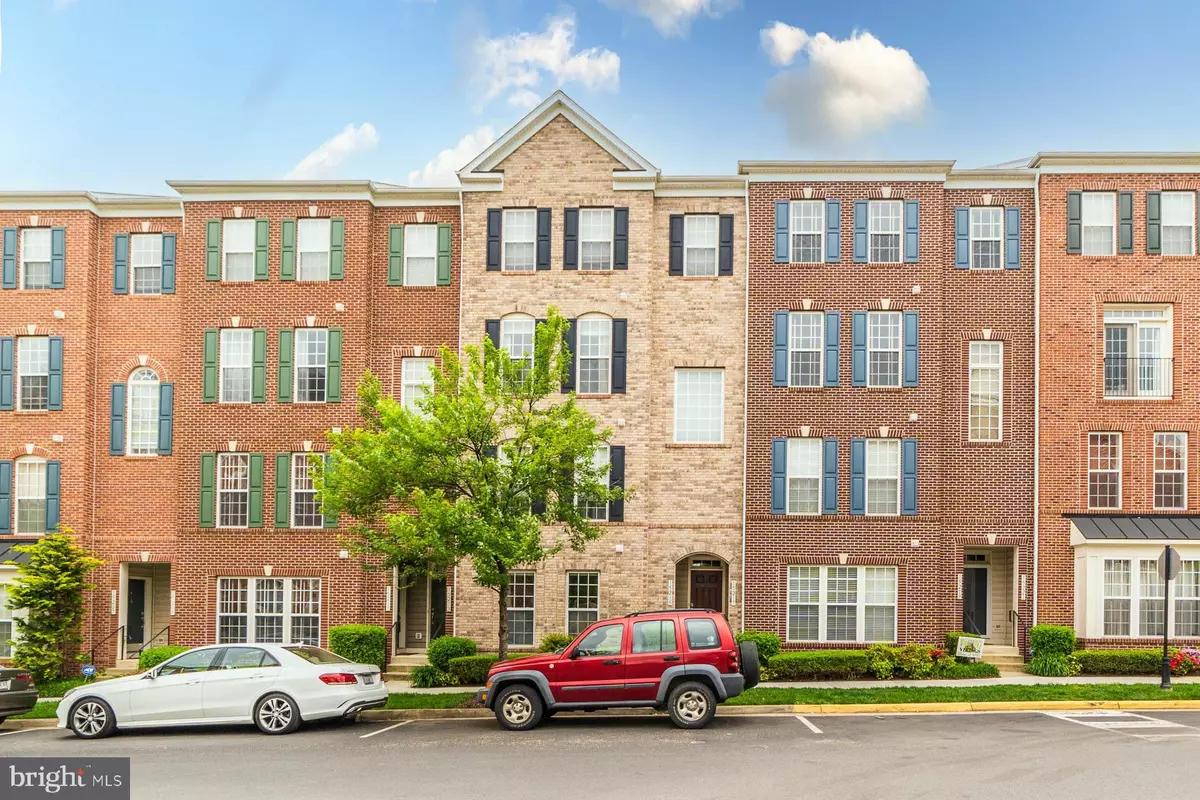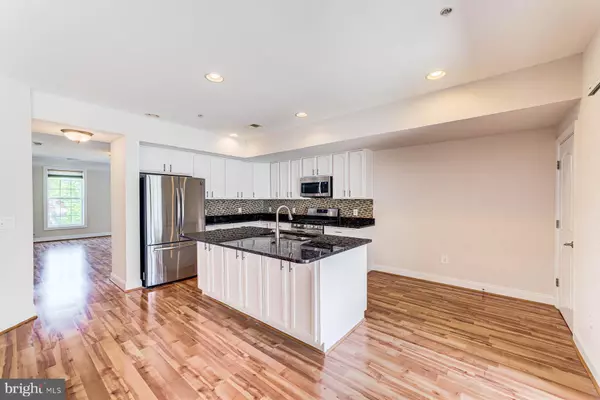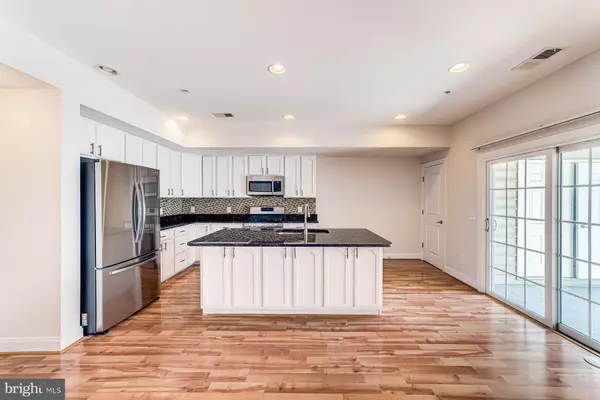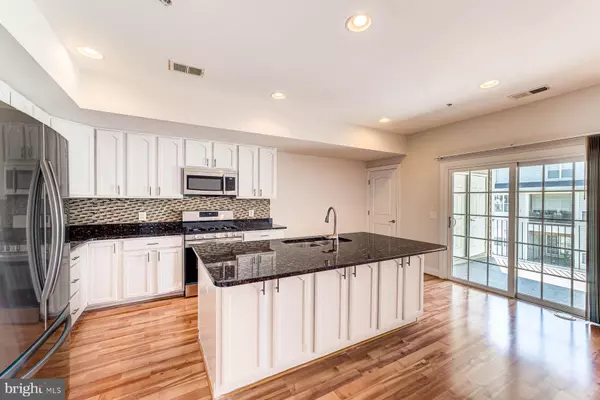$400,000
$400,000
For more information regarding the value of a property, please contact us for a free consultation.
15217 LANCASHIRE DR Woodbridge, VA 22191
3 Beds
3 Baths
2,164 SqFt
Key Details
Sold Price $400,000
Property Type Condo
Sub Type Condo/Co-op
Listing Status Sold
Purchase Type For Sale
Square Footage 2,164 sqft
Price per Sqft $184
Subdivision Potomac Club
MLS Listing ID VAPW522646
Sold Date 06/30/21
Style Colonial
Bedrooms 3
Full Baths 2
Half Baths 1
Condo Fees $215/mo
HOA Fees $142/mo
HOA Y/N Y
Abv Grd Liv Area 2,164
Originating Board BRIGHT
Year Built 2009
Available Date 2021-06-02
Annual Tax Amount $3,743
Tax Year 2021
Property Sub-Type Condo/Co-op
Property Description
Beautiful 3 Bedroom, 2.5 Bath Townhouse Style Condo in Potomac Club! Enjoy the safety and convenience of living in a thoroughly updated, worry-free condo. Walk 7 minutes from the front door, and gain access to more than two dozen amazing stores and restaurants at Stonebridge Potomac Town Center. You'll be wowed by the warmth of composite floors on the main level, NEW carpet and NEW paint throughout the the home. Kitchen features brand NEW Stainless Steel Appliances, Granite Countertops, recessed lights, glass tile backsplash, White Cabinets, recessed lighting and Large Double Sink. Balcony off the Kitchen! Main level features a large 20x16 living room, dining room, and den. On the upper level you will find a large master bedroom with two walk-in closets. Master bathroom with large walk-in shower, new lighting and dual vanities. It will feel remarkably inviting for anyone seeking to enjoy maintenance-free living and the security of a gated community. Clothes washer machine was purchased in February 2020, and a new air conditioning unit (with 5-year warranty) was installed July 2020. Brand NEW stainless steel kitchen appliances were added in April 2021 and include a 5-year warranty as well. Community features many amenities including indoor and outdoor pools, clubhouse, business center, gym, rock climbing wall, sauna and playgrounds. 3D Matterport Tour has been uploaded.
Location
State VA
County Prince William
Zoning R16
Rooms
Other Rooms Living Room, Dining Room, Primary Bedroom, Bedroom 2, Bedroom 3, Kitchen, Den, Foyer
Interior
Interior Features Breakfast Area, Carpet, Ceiling Fan(s), Dining Area, Family Room Off Kitchen, Kitchen - Country, Kitchen - Island, Pantry, Primary Bath(s), Recessed Lighting, Upgraded Countertops, Walk-in Closet(s), Other
Hot Water Natural Gas
Heating Forced Air
Cooling Central A/C
Flooring Carpet, Other
Equipment Built-In Microwave, Dishwasher, Disposal, Dryer, Icemaker, Microwave, Oven/Range - Gas, Refrigerator, Stainless Steel Appliances, Washer, Water Heater
Furnishings No
Fireplace N
Window Features Double Pane
Appliance Built-In Microwave, Dishwasher, Disposal, Dryer, Icemaker, Microwave, Oven/Range - Gas, Refrigerator, Stainless Steel Appliances, Washer, Water Heater
Heat Source Natural Gas
Laundry Dryer In Unit, Washer In Unit, Upper Floor
Exterior
Exterior Feature Balcony
Parking Features Garage - Rear Entry, Garage Door Opener
Garage Spaces 2.0
Amenities Available Bike Trail, Club House, Common Grounds, Community Center, Exercise Room, Fax/Copying, Fitness Center, Gated Community, Jog/Walk Path, Meeting Room, Party Room, Picnic Area, Pool - Indoor, Pool - Outdoor, Recreational Center, Swimming Pool, Tot Lots/Playground
Water Access N
Accessibility None
Porch Balcony
Attached Garage 1
Total Parking Spaces 2
Garage Y
Building
Story 3
Sewer Public Sewer
Water Public
Architectural Style Colonial
Level or Stories 3
Additional Building Above Grade, Below Grade
New Construction N
Schools
Elementary Schools Fitzgerald
Middle Schools Rippon
High Schools Freedom
School District Prince William County Public Schools
Others
Pets Allowed Y
HOA Fee Include Health Club,Insurance,Lawn Care Front,Lawn Care Rear,Lawn Maintenance,Parking Fee,Pool(s),Recreation Facility,Reserve Funds,Road Maintenance,Security Gate,Sewer,Snow Removal,Trash,Water
Senior Community No
Tax ID 8391-03-7549.02
Ownership Condominium
Security Features 24 hour security,Security Gate
Horse Property N
Special Listing Condition Standard
Pets Allowed Cats OK, Dogs OK
Read Less
Want to know what your home might be worth? Contact us for a FREE valuation!

Our team is ready to help you sell your home for the highest possible price ASAP

Bought with Tyler Wright • Keller Williams Capital Properties
GET MORE INFORMATION





