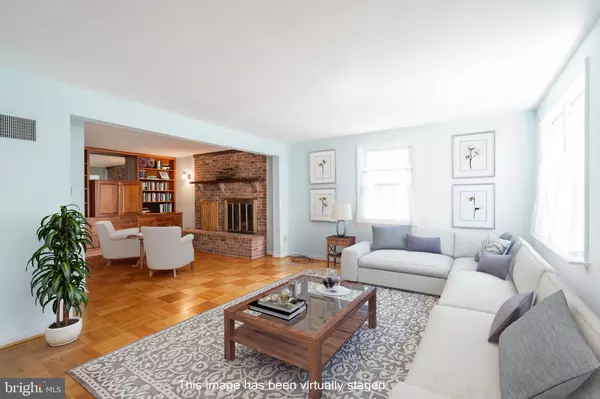$459,300
$450,000
2.1%For more information regarding the value of a property, please contact us for a free consultation.
2261 AVON RD Ardmore, PA 19003
3 Beds
2 Baths
1,827 SqFt
Key Details
Sold Price $459,300
Property Type Single Family Home
Sub Type Detached
Listing Status Sold
Purchase Type For Sale
Square Footage 1,827 sqft
Price per Sqft $251
Subdivision Ardmoor
MLS Listing ID PADE547064
Sold Date 07/09/21
Style Cape Cod
Bedrooms 3
Full Baths 2
HOA Y/N N
Abv Grd Liv Area 1,827
Originating Board BRIGHT
Year Built 1945
Annual Tax Amount $6,785
Tax Year 2020
Lot Size 5,576 Sqft
Acres 0.13
Lot Dimensions 51.00 x 120.00
Property Description
A place to call home! Within the generously sized Florida room is the entrance to the front door of 2261 Avon Road. The combined living room/great room with parquet wood floors has a raised gas fireplace with brick surround. Built-in wood cabinetry is a focal point of the room and there is a wet bar hidden behind a set of doors which is an additional feature. The light and bright breakfast room is adjacent to the large kitchen which features granite counters, white cabinetry, neutral tile backsplash, undermount sink and garbage disposal, tile floors, gas range with oven and Samsung refrigerator/freezer. Located at the back of the house is a large room with tile floor, which was recently used as a home office, with access to the detached garage, backyard and patio with storage closet/pantry and an enclosed laundry area with washer and dryer. The first floor main bedroom, is carpeted and has ample closets as well as a bay window overlooking the backyard. The main bathroom is accessible through the main bedroom as well as the first floor hallway. The second floor also features parquet wood floors in the second and third bedroom and a full hall bathroom. The basement is carpeted and could be used as a study area, play or craft room and there are also separate spaces for storage as well as a utility room. The lot features a step up, level back yard with brick wall and patio for outdoor entertaining. The back yard is fully fenced with gates across both the driveway and the side yard. The large front yard has mature plantings. Located close to Ardmore Park, Carlinos and the Ardmore Avenue Light Rail Station, 2261 Avon Road could be the next place you call home. Showings to start at noon on Tuesday, June 1. Do not walk on property without an agent and approved showing.
Location
State PA
County Delaware
Area Haverford Twp (10422)
Zoning R-10
Rooms
Basement Full
Main Level Bedrooms 1
Interior
Hot Water Natural Gas
Heating Forced Air
Cooling Central A/C
Flooring Hardwood, Ceramic Tile, Carpet, Vinyl
Fireplaces Number 1
Fireplaces Type Brick, Gas/Propane
Equipment Refrigerator, Oven/Range - Gas, Dishwasher, Disposal, Washer, Dryer
Furnishings No
Fireplace Y
Appliance Refrigerator, Oven/Range - Gas, Dishwasher, Disposal, Washer, Dryer
Heat Source Natural Gas
Laundry Main Floor
Exterior
Parking Features Garage Door Opener
Garage Spaces 4.0
Fence Chain Link
Water Access N
Roof Type Shingle
Accessibility None
Total Parking Spaces 4
Garage Y
Building
Story 1.5
Foundation Concrete Perimeter
Sewer Public Sewer
Water Public
Architectural Style Cape Cod
Level or Stories 1.5
Additional Building Above Grade, Below Grade
New Construction N
Schools
School District Haverford Township
Others
Senior Community No
Tax ID 22-06-00120-00
Ownership Fee Simple
SqFt Source Assessor
Security Features Security System
Acceptable Financing Cash, Conventional
Horse Property N
Listing Terms Cash, Conventional
Financing Cash,Conventional
Special Listing Condition Standard
Read Less
Want to know what your home might be worth? Contact us for a FREE valuation!

Our team is ready to help you sell your home for the highest possible price ASAP

Bought with Allison R Carbone • Keller Williams Realty Group

GET MORE INFORMATION





