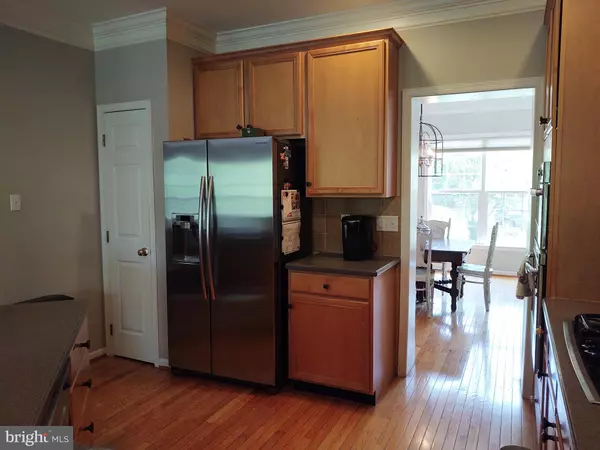$547,000
$524,900
4.2%For more information regarding the value of a property, please contact us for a free consultation.
259 TORREY PINE CT West Chester, PA 19380
5 Beds
4 Baths
3,354 SqFt
Key Details
Sold Price $547,000
Property Type Townhouse
Sub Type Interior Row/Townhouse
Listing Status Sold
Purchase Type For Sale
Square Footage 3,354 sqft
Price per Sqft $163
Subdivision Whiteland Woods
MLS Listing ID PACT536512
Sold Date 07/13/21
Style Traditional
Bedrooms 5
Full Baths 3
Half Baths 1
HOA Fees $300/mo
HOA Y/N Y
Abv Grd Liv Area 3,354
Originating Board BRIGHT
Year Built 2002
Annual Tax Amount $7,524
Tax Year 2020
Lot Size 4,805 Sqft
Acres 0.11
Lot Dimensions 0.00 x 0.00
Property Description
Wow, one of the larger models, this 5 bedroom, 3.5 bath townhouse in Whiteland Woods is a stunner! The open floorplan has 4 levels of living space including a fully finished walkout lower level with large bedroom, full bath with fully tiled shower, and family room with gas fireplace. Basement also has plenty of storage and play areas. The large finished loft 4th bedroom has it's own new cooling/heating unit and curtained skylight. Kitchen has updated appliances, spacious breakfast area and the views from the kitchen and family room are lovely and filled with light. The formal living room has custom ceiling-height built-in shelves and there is custom lighting throughout. The owner's bedroom is expansive with huge walk-in closet, and the in-suite bath has been recently remodeled with upgraded fixtures, full glass shower enclosure, upgraded ceramic tile and modern sliding "barn door." All this plus newer HVAC, fresh paint and beautifully maintained. Whiteland Woods offers walking paths and sidewalks, tennis and a community pool and this home is on a cul-de-sac. Close to shopping, dining and other recreation venues. This home offers everything you are looking for in a large residence and desirable community. Don't wait!
Location
State PA
County Chester
Area West Whiteland Twp (10341)
Zoning RESIDENTIAL
Rooms
Other Rooms Living Room, Dining Room, Bedroom 2, Bedroom 3, Bedroom 4, Bedroom 5, Kitchen, Family Room, Bedroom 1
Basement Full, Fully Finished, Outside Entrance, Walkout Level
Interior
Interior Features Breakfast Area, Built-Ins, Crown Moldings, Walk-in Closet(s), Wood Floors
Hot Water Natural Gas
Heating Forced Air
Cooling Central A/C
Flooring Hardwood
Fireplaces Number 2
Fireplaces Type Gas/Propane
Fireplace Y
Heat Source Natural Gas
Laundry Main Floor
Exterior
Exterior Feature Balcony, Deck(s)
Parking Features Built In, Garage - Front Entry, Inside Access
Garage Spaces 4.0
Utilities Available Natural Gas Available
Amenities Available Club House, Common Grounds, Jog/Walk Path, Pool - Outdoor, Tennis Courts, Tot Lots/Playground
Water Access N
View Panoramic
Roof Type Pitched,Shingle
Accessibility None
Porch Balcony, Deck(s)
Attached Garage 2
Total Parking Spaces 4
Garage Y
Building
Story 4
Sewer Public Sewer
Water Public
Architectural Style Traditional
Level or Stories 4
Additional Building Above Grade, Below Grade
New Construction N
Schools
Elementary Schools Mary C. Howse
Middle Schools E N Peirce
High Schools B. Reed Henderson
School District West Chester Area
Others
Senior Community No
Tax ID 41-05K-0143
Ownership Fee Simple
SqFt Source Assessor
Security Features Security System
Acceptable Financing Cash, Conventional, FHA, VA, Other
Listing Terms Cash, Conventional, FHA, VA, Other
Financing Cash,Conventional,FHA,VA,Other
Special Listing Condition Standard
Read Less
Want to know what your home might be worth? Contact us for a FREE valuation!

Our team is ready to help you sell your home for the highest possible price ASAP

Bought with Enjamuri Swamy • Realty Mark Associates-Newark

GET MORE INFORMATION





