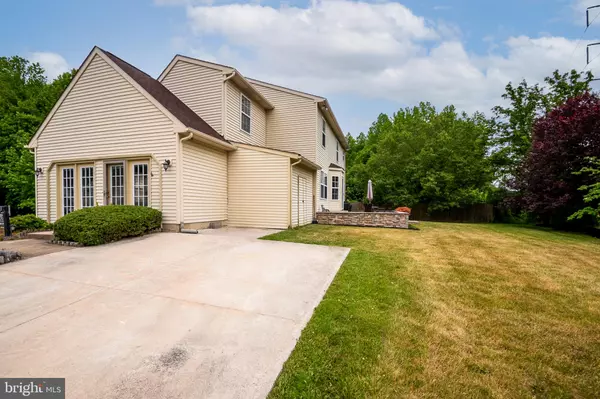$370,000
$349,000
6.0%For more information regarding the value of a property, please contact us for a free consultation.
2 DOVETREE DR Newark, DE 19713
4 Beds
4 Baths
2,450 SqFt
Key Details
Sold Price $370,000
Property Type Single Family Home
Sub Type Detached
Listing Status Sold
Purchase Type For Sale
Square Footage 2,450 sqft
Price per Sqft $151
Subdivision Gender Woods
MLS Listing ID DENC527504
Sold Date 07/02/21
Style Contemporary
Bedrooms 4
Full Baths 2
Half Baths 2
HOA Fees $16/ann
HOA Y/N Y
Abv Grd Liv Area 2,450
Originating Board BRIGHT
Year Built 1997
Annual Tax Amount $3,073
Tax Year 2020
Lot Size 8,276 Sqft
Acres 0.19
Lot Dimensions 77.60 x 104.50
Property Description
Beautifully appointed contemporary style home located in Gender Woods features 4 bedrooms, 2 full baths and 2 half baths. Neutrally painted, formal Model home with stone front, corner lot that backs to an open wooded area. The property includes many updates such as hardwood floors, ceramic tiling, and a converted 2 car garage into office space/extra living space, cathedral ceilings, completely renovated eat-in kitchen with granite counters, 1 yr old stainless steel appliances, backsplash. Laundry room and powder room is just off the kitchen. Dining room is large enough to accomodate large gathering. Living room carpet will be replaced prior to settlement and on back order. Upper level features, the primary bedroom which has a walk in closet, a renovated full bath with double sink, tiled backsplash, floor and seamless glass enclosure shower. One of the sink basin will be replaced prior to settlement. 3 other bedrooms are generous in size and hall bath completes the upper level. Basement can be utilize as media or game room or storage. New roof in 2020, HVAC in 2014. Nothing to do but move-in. Conveniently located just off of I-95 & RT 1 for easy commute to PA, NJ or MD, close to Christiana Mall for shopping, eatery and school. It is also located 5 mile radius of Newark Charter School. Don't miss your opportunity to own this beautiful home!
Location
State DE
County New Castle
Area Newark/Glasgow (30905)
Zoning NCTH
Rooms
Basement Partial, Heated, Sump Pump
Interior
Interior Features Formal/Separate Dining Room, Kitchen - Eat-In, Primary Bath(s), Walk-in Closet(s), Wet/Dry Bar, Wood Floors
Hot Water Electric
Heating Central
Cooling Central A/C
Flooring Hardwood, Carpet, Ceramic Tile
Equipment Built-In Range, Dishwasher, Disposal, Dryer, Dryer - Front Loading, Energy Efficient Appliances, ENERGY STAR Clothes Washer, ENERGY STAR Dishwasher, ENERGY STAR Refrigerator, Oven - Self Cleaning, Refrigerator, Built-In Microwave, Stainless Steel Appliances, Washer - Front Loading, Water Heater
Fireplace N
Appliance Built-In Range, Dishwasher, Disposal, Dryer, Dryer - Front Loading, Energy Efficient Appliances, ENERGY STAR Clothes Washer, ENERGY STAR Dishwasher, ENERGY STAR Refrigerator, Oven - Self Cleaning, Refrigerator, Built-In Microwave, Stainless Steel Appliances, Washer - Front Loading, Water Heater
Heat Source Natural Gas
Laundry Main Floor
Exterior
Garage Spaces 4.0
Water Access N
Roof Type Architectural Shingle
Accessibility None
Total Parking Spaces 4
Garage N
Building
Lot Description Backs to Trees, Corner, Level, Open
Story 2
Sewer Public Sewer
Water Public
Architectural Style Contemporary
Level or Stories 2
Additional Building Above Grade, Below Grade
New Construction N
Schools
School District Christina
Others
HOA Fee Include Common Area Maintenance,Snow Removal
Senior Community No
Tax ID 09-033.20-075
Ownership Fee Simple
SqFt Source Assessor
Special Listing Condition Standard
Read Less
Want to know what your home might be worth? Contact us for a FREE valuation!

Our team is ready to help you sell your home for the highest possible price ASAP

Bought with Hovik Nazarian • Long & Foster Real Estate, Inc.

GET MORE INFORMATION





