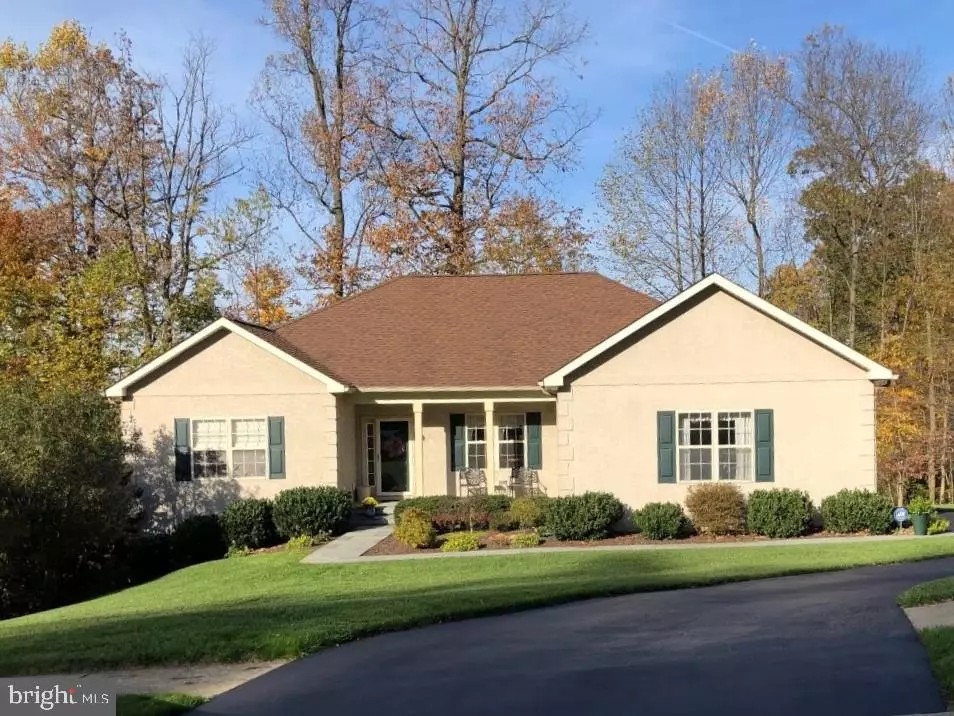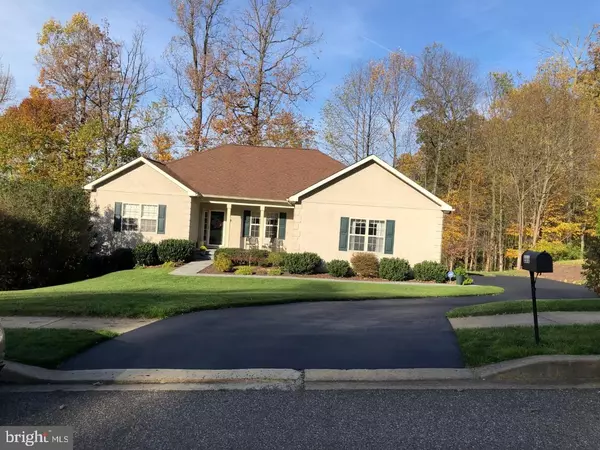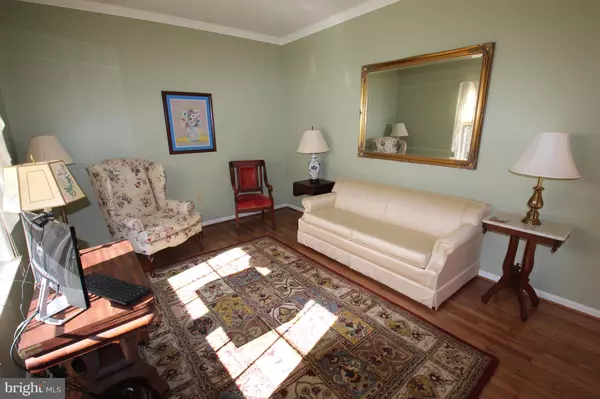$450,000
$449,000
0.2%For more information regarding the value of a property, please contact us for a free consultation.
211 UNIVERSITY DR Newark, DE 19713
3 Beds
3 Baths
3,064 SqFt
Key Details
Sold Price $450,000
Property Type Single Family Home
Sub Type Detached
Listing Status Sold
Purchase Type For Sale
Square Footage 3,064 sqft
Price per Sqft $146
Subdivision Academy Hill
MLS Listing ID DENC512914
Sold Date 12/30/20
Style Ranch/Rambler
Bedrooms 3
Full Baths 3
HOA Fees $20/ann
HOA Y/N Y
Abv Grd Liv Area 1,964
Originating Board BRIGHT
Year Built 2003
Annual Tax Amount $4,251
Tax Year 2020
Lot Size 0.350 Acres
Acres 0.35
Property Description
Visit this home virtually: http://www.vht.com/434120302/IDXS - Meticulous 3 bedroom 3 full bathroom ranch home in desirable Academy Hill. Pride in ownership shows from the moment you lay eyes on it outside and inside. Beautiful curb appeal with the lovely landscaping, plush grass and beautiful new flagstone walkway will welcome you as you make your entry into the home. Inside take notice of the differences that this ranch has from the others in the neighborhood. Sellers had the builder make very tasteful modifications during the building process. The walls between the dining room, foyer and living room were opened up to give a larger and more open flowing floorplan. The front bedroom was converted to an office area and had the doorway enlarged and moved to a better position on the wall to set the space apart from the rest of the living area. Hardwood floors, crown molding and lots of recessed lighting throughout add to the elegance to the main floor. In the kitchen there is a cute breakfast nook surrounded by windows with beautiful views of the back yard and multi level decks. The kitchen also offers stainless steel appliances and new gleaming quartz counters with an abundance of lovely wood cabinets and a pantry. Off of the kitchen and foyer is the living room with a gas fireplace and custom built shelves and cabinets which provide great storage options and places to display your special items. The spacious master bedroom offers a sitting area, large walk in closet, an en-suite with separate shower and a jacuzzi tub. The lower level is very impressive with large multiple finished rooms, double door storage areas, 2 unfinished rooms for storage with the potential to be finished off, a large full bathroom with a full tub and shower combo and a slider that goes outside to the lower deck.
Location
State DE
County New Castle
Area Newark/Glasgow (30905)
Zoning NC15
Rooms
Basement Outside Entrance, Partially Finished
Main Level Bedrooms 3
Interior
Hot Water Natural Gas
Heating Forced Air
Cooling Central A/C
Heat Source Natural Gas
Exterior
Parking Features Garage - Side Entry, Garage Door Opener, Inside Access
Garage Spaces 2.0
Water Access N
Accessibility Level Entry - Main
Attached Garage 2
Total Parking Spaces 2
Garage Y
Building
Story 1
Sewer Public Sewer
Water Public
Architectural Style Ranch/Rambler
Level or Stories 1
Additional Building Above Grade, Below Grade
New Construction N
Schools
School District Christina
Others
Senior Community No
Tax ID 11-004.40-085
Ownership Fee Simple
SqFt Source Estimated
Special Listing Condition Standard
Read Less
Want to know what your home might be worth? Contact us for a FREE valuation!

Our team is ready to help you sell your home for the highest possible price ASAP

Bought with Scott C Farnan • Patterson-Schwartz-Hockessin

GET MORE INFORMATION





