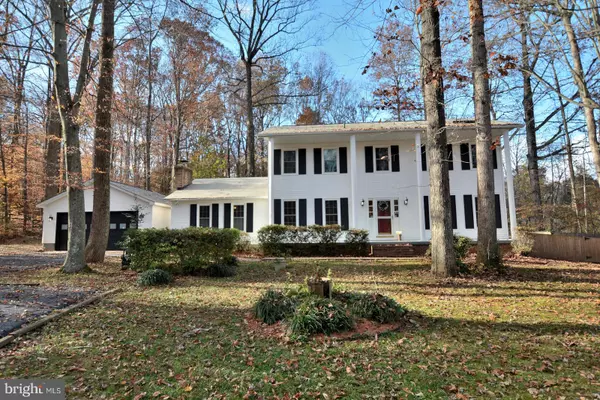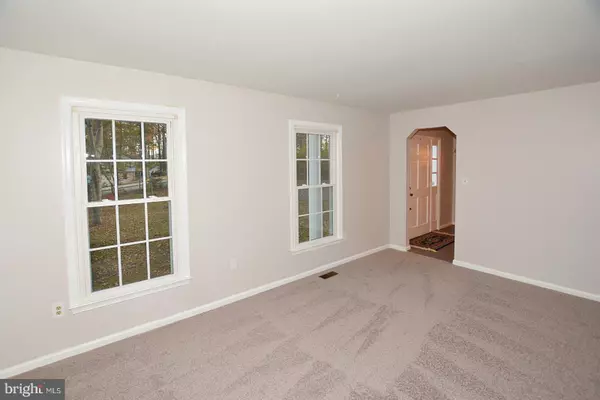$579,900
$579,900
For more information regarding the value of a property, please contact us for a free consultation.
14830 HONOR CT Woodbridge, VA 22193
5 Beds
3 Baths
3,261 SqFt
Key Details
Sold Price $579,900
Property Type Single Family Home
Sub Type Detached
Listing Status Sold
Purchase Type For Sale
Square Footage 3,261 sqft
Price per Sqft $177
Subdivision Prestige Manor
MLS Listing ID VAPW508516
Sold Date 12/18/20
Style Colonial
Bedrooms 5
Full Baths 3
HOA Y/N N
Abv Grd Liv Area 2,761
Originating Board BRIGHT
Year Built 1976
Annual Tax Amount $5,551
Tax Year 2020
Lot Size 1.026 Acres
Acres 1.03
Property Description
Paradise FOUND! Tired of crowds or HOA rules? This secluded 1.025 acre lot at the end of a private road offers all the space one needs to decompress, relax and enjoy nature with uninterrupted views and enjoy the sound of silence! Enter the drive for your first glimpse of this lovely home featuring a two-story columned portico. This Center Hall Colonial offers a host of entertainment options on the main level as well as a main level Bedroom and full bath. A spacious Living Room and elegant Dining Room are separated by the Center Hall/ Foyer. Entertain with ease in the beautiful Kitchen with stainless appliances, and expansive quartz- based counter tops. There is a Butler's Pantry in addition to a 2nd pantry. A Family room with fireplace / wood stove insert, is steps away from the Kitchen and only one step up from the "Ready for Fun" 19 x 14 Bar. The window surround Sunroom has a majestic view of the large fenced rear yard. Relax and enjoy the view and be "served" via the Kitchen pass-thru! The Primary Bedroom with ensuite bath, and WIC is on the upper leve, together with three other good-sized Bedrooms and a second full bath. . All bathrooms have been updated with comfort height vanities topped with granite, tile flooring, and 3-globe light fixtures. Two finished rooms on the lower level offer a multiple of options: personal fitness rooms, media rooms, home ofice or craft rooms. The unfinished area offers tons of strorage and access to the exterior. A French drain across the back of the Storage/Utility room works with the sump pump to keep the home water proof. The fenced rear yard offers patios, and a deck, as well as a Pergola. There is an in-ground sprinkler system that has been professionally maintained, a detached two-car garage also offers tons of storage + work benches. There is a separate 13 x 8 shed for additional storage. Come BREATHE and enjoy this little slice of Heaven! So private but near shopping, major roads and schools! Please do observe COVID procedures while viewing the property.
Location
State VA
County Prince William
Zoning A1
Rooms
Other Rooms Living Room, Dining Room, Primary Bedroom, Bedroom 2, Bedroom 3, Bedroom 4, Kitchen, Game Room, Family Room, Foyer, Bedroom 1, Sun/Florida Room, Exercise Room, Laundry, Other, Storage Room, Utility Room, Bathroom 1, Bathroom 2, Primary Bathroom
Basement Other, Drainage System, Heated, Partially Finished, Shelving, Side Entrance, Sump Pump, Walkout Stairs, Connecting Stairway
Main Level Bedrooms 1
Interior
Interior Features Attic, Bar, Breakfast Area, Built-Ins, Butlers Pantry, Carpet, Ceiling Fan(s), Chair Railings, Crown Moldings, Entry Level Bedroom, Family Room Off Kitchen, Floor Plan - Open, Formal/Separate Dining Room, Kitchen - Eat-In, Kitchen - Gourmet, Kitchen - Island, Pantry, Primary Bath(s), Recessed Lighting, Skylight(s), Soaking Tub, Sprinkler System, Stain/Lead Glass, Stall Shower, Tub Shower, Upgraded Countertops, Wainscotting, Walk-in Closet(s), Water Treat System, Wet/Dry Bar, Window Treatments, Wood Floors, Wood Stove
Hot Water Electric
Heating Baseboard - Electric, Central, Forced Air
Cooling Ceiling Fan(s), Central A/C
Flooring Carpet, Ceramic Tile, Hardwood, Laminated, Tile/Brick
Fireplaces Number 1
Fireplaces Type Insert, Brick, Mantel(s), Wood
Equipment Built-In Microwave, Dishwasher, Dryer - Front Loading, Icemaker, Oven - Double, Oven - Self Cleaning, Refrigerator, Stainless Steel Appliances, Washer - Front Loading, Water Heater, Water Conditioner - Owned, Energy Efficient Appliances, ENERGY STAR Refrigerator, Exhaust Fan, Oven/Range - Electric
Fireplace Y
Window Features Bay/Bow,Double Pane,Screens
Appliance Built-In Microwave, Dishwasher, Dryer - Front Loading, Icemaker, Oven - Double, Oven - Self Cleaning, Refrigerator, Stainless Steel Appliances, Washer - Front Loading, Water Heater, Water Conditioner - Owned, Energy Efficient Appliances, ENERGY STAR Refrigerator, Exhaust Fan, Oven/Range - Electric
Heat Source Electric
Laundry Main Floor
Exterior
Exterior Feature Deck(s), Patio(s)
Parking Features Additional Storage Area, Garage - Front Entry, Garage Door Opener, Oversized
Garage Spaces 12.0
Fence Rear, Wood
Utilities Available Electric Available, Cable TV Available, Phone Available
Water Access N
View Trees/Woods
Roof Type Composite
Accessibility None
Porch Deck(s), Patio(s)
Road Frontage Private
Total Parking Spaces 12
Garage Y
Building
Lot Description Backs to Trees, Cul-de-sac, Front Yard, No Thru Street, Private, Rear Yard, Secluded, Premium
Story 3
Foundation Block, Slab
Sewer Approved System, Septic = # of BR, Septic Permit Issued, Site Evaluation on File, Sub-Surface
Water Well, Well Permit on File
Architectural Style Colonial
Level or Stories 3
Additional Building Above Grade, Below Grade
Structure Type Dry Wall,Paneled Walls,9'+ Ceilings
New Construction N
Schools
Elementary Schools Kyle R Wilson
Middle Schools Benton
High Schools Charles J. Colgan Senior
School District Prince William County Public Schools
Others
Senior Community No
Tax ID 8091-05-5763
Ownership Fee Simple
SqFt Source Assessor
Acceptable Financing Cash, Conventional, FHA, VA
Listing Terms Cash, Conventional, FHA, VA
Financing Cash,Conventional,FHA,VA
Special Listing Condition Standard
Read Less
Want to know what your home might be worth? Contact us for a FREE valuation!

Our team is ready to help you sell your home for the highest possible price ASAP

Bought with Claudia Nelson • EXP Realty, LLC
GET MORE INFORMATION





