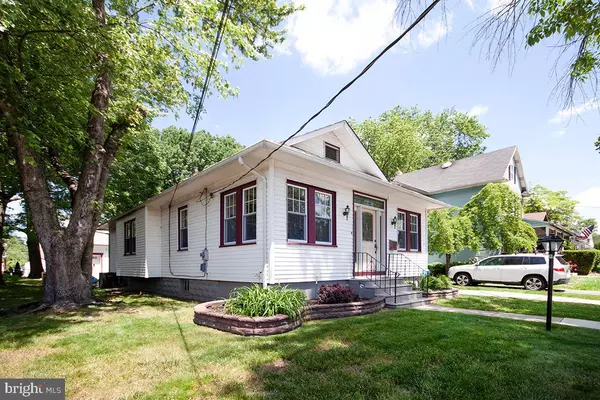$220,500
$220,500
For more information regarding the value of a property, please contact us for a free consultation.
441 W PINE ST Audubon, NJ 08106
3 Beds
1 Bath
1,062 SqFt
Key Details
Sold Price $220,500
Property Type Single Family Home
Sub Type Detached
Listing Status Sold
Purchase Type For Sale
Square Footage 1,062 sqft
Price per Sqft $207
Subdivision None Available
MLS Listing ID NJCD394724
Sold Date 07/31/20
Style Bungalow
Bedrooms 3
Full Baths 1
HOA Y/N N
Abv Grd Liv Area 1,062
Originating Board BRIGHT
Year Built 1930
Annual Tax Amount $6,828
Tax Year 2019
Lot Size 7,500 Sqft
Acres 0.17
Lot Dimensions 50.00 x 150.00
Property Description
$1,000 to buyer's closing costs! This beautiful bungalow has tons of upgrades plus a huge three car detached garage. Recent upgrades include the HVAC (2014), vinyl windows (2014), kitchen (2009), bathroom (2014), all rewired electrical (2013), newer plumbing (2014; including the sewer line & main, 2016), extra long concrete driveway (2016; fits 5-6 cars), new Pella front door, and 24 ft x 16 ft rear concrete patio (2016) with Bluetooth enabled gazebo (with lights). One of the best features is the concrete block built, 34 ft by 24 ft, three car garage (2010). It boasts 12 ft ceilings, insulated & finished high lift garage doors, plenty of electrical outlets & lighting (garage has it's own subpanel; see pictures), and 2nd floor storage. There is a 2 car garage door, and a single bay door. The area inside the single bay garage door also had additional footings poured for a lift. This could be perfect for a car enthusiast, as an art studio, used as a gym, another entertaining space, or a combination of things. Now, to the details of the home's interior. This home greets you with a recently remodeled front porch. It comes complete with new lighting, a wardrobe for use as a coat closet, vinyl windows, and hardwood floors. From there you enter into the spacious living room which features new light oak maple laminate floors (original hardwoods underneath), crown molding, fresh paint, plenty of natural light, and a built in bookshelf. Those stunning newer floors & crown molding flow into the dining room. Just off the dining area is the kitchen that comes complete with stainless steel appliances (fridge; new 5 burner gas stove & Bosch dishwasher), tile backsplash, and a pass through to the dining room. There is also plenty of cabinet space, plus a pantry area. Also off the dining room is the remodeled bathroom. It features tile floors, replacement tub surround, newer vanity & mirror, and a frosted glass, vinyl privacy window. Just off the bathroom are the two spacious bedrooms. Each feature ceiling fans, windows for natural light, closets, and hardwood floors underneath the carpets. Just off the kitchen are the newly rebuilt steps to the attic. Upstairs you will find an unfinished area that has been recently reinsulated, an attic fan, and is floored for plenty of storage. Perhaps you could finish it off for a 3rd bedroom, or add a dormer to make it a spacious master suite! Also off the kitchen are the steps to the unfinished basement. Here you will find the washer & dryer (included) and plenty of additional storage space. The back door to the stunning patio has also been recently replaced with a steel security door. The home is currently being used as a 2 bedroom, but the Seller may be willing to install a wall & door along the beam in the living room. This would create a 3rd bedroom. The exterior features low maintenance vinyl siding, an architectural shingle roof, new front flower beds, and a backyard that has plenty of space to enjoy (plus that amazing garage). Even the firepit out back is included!
Location
State NJ
County Camden
Area Audubon Boro (20401)
Zoning RESIDENTIAL
Rooms
Other Rooms Living Room, Dining Room, Bedroom 2, Kitchen, Bedroom 1
Basement Full, Unfinished
Main Level Bedrooms 3
Interior
Interior Features Attic, Attic/House Fan, Carpet, Ceiling Fan(s), Crown Moldings, Formal/Separate Dining Room, Pantry, Recessed Lighting, Window Treatments
Hot Water Natural Gas
Heating Forced Air
Cooling Central A/C
Flooring Laminated, Carpet, Tile/Brick, Vinyl
Equipment Dishwasher, Dryer, Oven/Range - Gas, Stainless Steel Appliances, Refrigerator, Washer, Water Heater
Fireplace N
Window Features Double Pane,Vinyl Clad
Appliance Dishwasher, Dryer, Oven/Range - Gas, Stainless Steel Appliances, Refrigerator, Washer, Water Heater
Heat Source Natural Gas
Laundry Basement
Exterior
Exterior Feature Patio(s), Porch(es)
Parking Features Additional Storage Area, Garage - Front Entry, Garage Door Opener, Oversized
Garage Spaces 8.0
Fence Chain Link
Utilities Available Cable TV, DSL Available, Phone Available
Water Access N
Roof Type Architectural Shingle
Accessibility None
Porch Patio(s), Porch(es)
Total Parking Spaces 8
Garage Y
Building
Story 2
Sewer Public Sewer
Water Public
Architectural Style Bungalow
Level or Stories 2
Additional Building Above Grade, Below Grade
New Construction N
Schools
Elementary Schools Mansion Avenue E.S.
Middle Schools Audubon Jr-Sr
High Schools Audubon H.S.
School District Audubon Public Schools
Others
Senior Community No
Tax ID 01-00121-00001 01
Ownership Fee Simple
SqFt Source Assessor
Security Features Carbon Monoxide Detector(s),Smoke Detector
Acceptable Financing FHA, Cash, Conventional, FHA 203(b), VA
Listing Terms FHA, Cash, Conventional, FHA 203(b), VA
Financing FHA,Cash,Conventional,FHA 203(b),VA
Special Listing Condition Standard
Read Less
Want to know what your home might be worth? Contact us for a FREE valuation!

Our team is ready to help you sell your home for the highest possible price ASAP

Bought with Andrea C Maines • Coldwell Banker Realty

GET MORE INFORMATION





