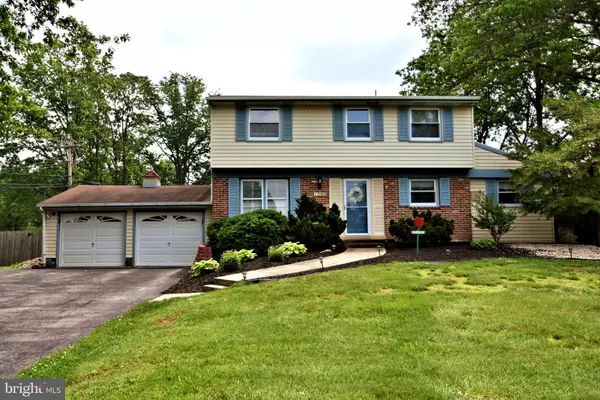$405,000
$405,000
For more information regarding the value of a property, please contact us for a free consultation.
1566 LAFAYETTE WAY Blue Bell, PA 19422
4 Beds
2 Baths
2,830 SqFt
Key Details
Sold Price $405,000
Property Type Single Family Home
Sub Type Detached
Listing Status Sold
Purchase Type For Sale
Square Footage 2,830 sqft
Price per Sqft $143
Subdivision Center Sq Green
MLS Listing ID PAMC651212
Sold Date 07/28/20
Style Split Level
Bedrooms 4
Full Baths 1
Half Baths 1
HOA Y/N N
Abv Grd Liv Area 1,930
Originating Board BRIGHT
Year Built 1959
Annual Tax Amount $4,395
Tax Year 2019
Lot Size 0.467 Acres
Acres 0.47
Lot Dimensions 143.00 x 0.00
Property Description
Welcome to 1566 Lafayette Way! This beautiful 4 bedroom home sits on a large corner lot located in the heart of Blue Bell, in the award winning Wissahickon School District. This well maintained home features hardwood floors throughout its open floor plan. The main level boosts a formal dining room, an adorable kitchen with new countertops, gas cooking and stainless steel appliance as well as a bonus breakfast room that is bright and airy and opens to the rear deck for the perfect place to enjoy your morning coffee or host your next party. The lower level features a spacious living room with a fantastic view of the beautiful back yard, as well as an additional room that makes a great den or office with built-in bookcase. The laundry room and powder room complete this level. Upstairs you'll find four nice sized bedrooms and a hall bath. Located minutes from major roadways, shopping and dining all while being within walking distance to parks, walking trails and swim club. This is a great place to call home!
Location
State PA
County Montgomery
Area Whitpain Twp (10666)
Zoning R2
Rooms
Basement Full, Fully Finished
Interior
Interior Features Breakfast Area, Dining Area, Wood Floors
Heating Forced Air
Cooling Central A/C
Equipment Dryer, Washer
Furnishings No
Fireplace N
Appliance Dryer, Washer
Heat Source Natural Gas
Laundry Lower Floor
Exterior
Exterior Feature Patio(s)
Parking Features Inside Access, Garage - Front Entry
Garage Spaces 2.0
Water Access N
Accessibility None
Porch Patio(s)
Attached Garage 2
Total Parking Spaces 2
Garage Y
Building
Story 3
Sewer Public Sewer
Water Public
Architectural Style Split Level
Level or Stories 3
Additional Building Above Grade, Below Grade
New Construction N
Schools
School District Wissahickon
Others
Pets Allowed Y
Senior Community No
Tax ID 66-00-03085-008
Ownership Fee Simple
SqFt Source Assessor
Acceptable Financing Cash, Conventional, FHA, VA
Listing Terms Cash, Conventional, FHA, VA
Financing Cash,Conventional,FHA,VA
Special Listing Condition Standard
Pets Allowed No Pet Restrictions
Read Less
Want to know what your home might be worth? Contact us for a FREE valuation!

Our team is ready to help you sell your home for the highest possible price ASAP

Bought with Andrew G Black • Redfin Corporation

GET MORE INFORMATION





