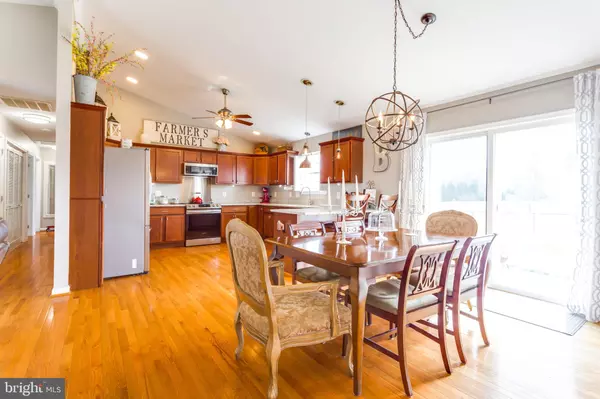$375,000
$379,900
1.3%For more information regarding the value of a property, please contact us for a free consultation.
28555 PLATEAU LN Mechanicsville, MD 20659
3 Beds
2 Baths
1,518 SqFt
Key Details
Sold Price $375,000
Property Type Single Family Home
Sub Type Detached
Listing Status Sold
Purchase Type For Sale
Square Footage 1,518 sqft
Price per Sqft $247
Subdivision Wilson Copsey
MLS Listing ID MDSM175228
Sold Date 04/30/21
Style Ranch/Rambler
Bedrooms 3
Full Baths 2
HOA Y/N N
Abv Grd Liv Area 1,518
Originating Board BRIGHT
Year Built 2010
Annual Tax Amount $2,991
Tax Year 2020
Lot Size 0.771 Acres
Acres 0.77
Property Description
RUN! Don't walk to this beautiful one level home !! Fresh and Updated - Entire house is freshly painted, Kitchen has Upgraded Stainless Steel Appliances, New Granite Counters and large, stylish Farm sink, updated Bathrooms - all less than 1 year old! There is also hardwood flooring throughout the main areas or the home and carpet in the bedrooms within past 2 years, SMART Home features Nest doorbell, thermostat, smoke detectors and deadbolt on rear garage door and there is a new sump pump in the crawl space. The lawn has had professional lawn service for the past 3-4 years. (It's spring - has not greened up quite yet! There is a fenced area in the back yard, a patio and a convenient shed. The home shows beautifully and has large rooms throughout! Don't miss out on this one. Northern Mechanicsville location is easy commute to Patuxent River NAS, Washington DC, and Joint Base Andrews - great location - tons of shopping opportunities not too far away!
Location
State MD
County Saint Marys
Zoning RL
Rooms
Main Level Bedrooms 3
Interior
Interior Features Attic, Carpet, Ceiling Fan(s), Combination Dining/Living, Entry Level Bedroom, Floor Plan - Open, Kitchen - Country, Pantry, Tub Shower, Upgraded Countertops, Walk-in Closet(s), Wood Floors
Hot Water Electric
Heating Heat Pump(s)
Cooling Ceiling Fan(s), Heat Pump(s)
Flooring Hardwood, Carpet, Laminated
Fireplaces Number 1
Fireplaces Type Gas/Propane, Mantel(s)
Equipment Built-In Microwave, Dishwasher, Exhaust Fan, Dryer, Oven/Range - Electric, Refrigerator, Stainless Steel Appliances, Washer, Water Heater
Fireplace Y
Window Features Double Pane,Energy Efficient,Screens
Appliance Built-In Microwave, Dishwasher, Exhaust Fan, Dryer, Oven/Range - Electric, Refrigerator, Stainless Steel Appliances, Washer, Water Heater
Heat Source Electric
Exterior
Parking Features Garage - Front Entry, Garage Door Opener
Garage Spaces 2.0
Water Access N
Roof Type Asphalt,Shingle
Accessibility Level Entry - Main
Attached Garage 2
Total Parking Spaces 2
Garage Y
Building
Story 1
Foundation Crawl Space
Sewer On Site Septic
Water Well
Architectural Style Ranch/Rambler
Level or Stories 1
Additional Building Above Grade, Below Grade
Structure Type Cathedral Ceilings,Dry Wall
New Construction N
Schools
Elementary Schools White Marsh
Middle Schools Margaret Brent
High Schools Chopticon
School District St. Mary'S County Public Schools
Others
Senior Community No
Tax ID 1905064872
Ownership Fee Simple
SqFt Source Assessor
Acceptable Financing Cash, Conventional, FHA, USDA, VA
Listing Terms Cash, Conventional, FHA, USDA, VA
Financing Cash,Conventional,FHA,USDA,VA
Special Listing Condition Standard
Read Less
Want to know what your home might be worth? Contact us for a FREE valuation!

Our team is ready to help you sell your home for the highest possible price ASAP

Bought with Nicholas W Poliansky • EXP Realty, LLC

GET MORE INFORMATION





