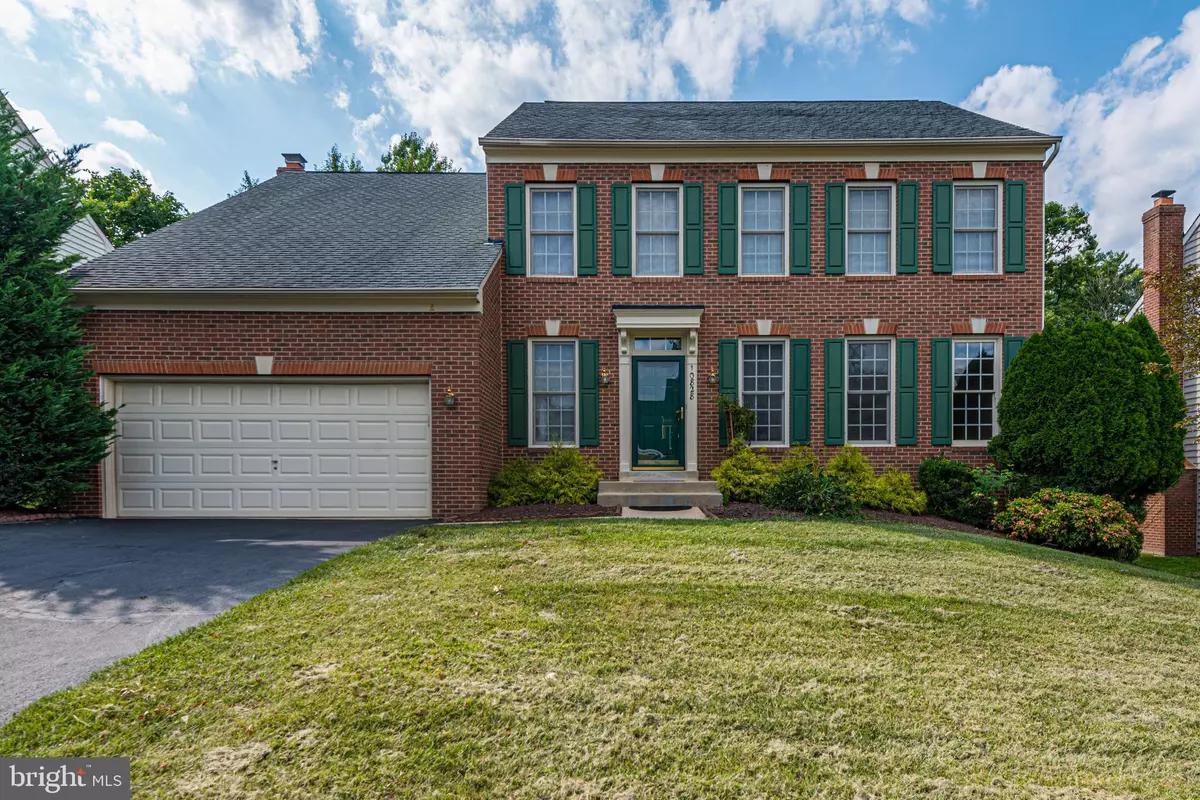$925,000
$925,000
For more information regarding the value of a property, please contact us for a free consultation.
10828 HILLBROOKE LN Potomac, MD 20854
4 Beds
4 Baths
3,500 SqFt
Key Details
Sold Price $925,000
Property Type Single Family Home
Sub Type Detached
Listing Status Sold
Purchase Type For Sale
Square Footage 3,500 sqft
Price per Sqft $264
Subdivision Potomac Glen
MLS Listing ID MDMC709264
Sold Date 08/19/20
Style Colonial
Bedrooms 4
Full Baths 4
HOA Fees $74/mo
HOA Y/N Y
Abv Grd Liv Area 2,600
Originating Board BRIGHT
Year Built 1997
Annual Tax Amount $9,201
Tax Year 2020
Lot Size 7,500 Sqft
Acres 0.17
Property Description
Built by NV Homes and located in the Churchill High School district, Potomac Glen is a one of a kind subdivision like no other in Potomac! Come by and tour this light-filled home in person, virtually by 3D tour or both. A gracious 3,960 Sq. Ft. floorplan which offers many recent updates has three-levels of living space and features 4- bedrooms, 4-full-baths, a fully finished basement, a flagstone patio, and a spacious 2-car garage. Feeling a little cooped up inside? Then spend your evenings and weekends discovering all the amenities the Potomac Glen community has to offer. In addition to the traditional club house, swimming pool, tot lots, tennis and basketball courts you can explore the community trails/paths, lakes/ponds and wooded areas within the neighborhood where you may spot migratory birds and many other gifts of nature. Shopping and dining nearby plus easy access to major commuter routes. This is where home begins!
Location
State MD
County Montgomery
Zoning R200
Rooms
Other Rooms Living Room, Dining Room, Primary Bedroom, Bedroom 2, Bedroom 3, Bedroom 4, Kitchen, Family Room, Basement, Foyer, Storage Room, Utility Room
Basement Full, Daylight, Partial, Fully Finished, Heated, Improved, Interior Access, Sump Pump, Windows
Interior
Interior Features Attic, Carpet, Ceiling Fan(s), Family Room Off Kitchen, Floor Plan - Traditional, Formal/Separate Dining Room, Kitchen - Table Space, Primary Bath(s), Recessed Lighting, Soaking Tub, Walk-in Closet(s), Wood Floors, Chair Railings, Crown Moldings
Hot Water Natural Gas
Heating Forced Air
Cooling Ceiling Fan(s), Central A/C
Flooring Ceramic Tile, Hardwood, Carpet
Fireplaces Number 1
Fireplaces Type Fireplace - Glass Doors, Mantel(s), Screen, Brick
Equipment Dishwasher, Disposal, Dryer - Electric, Oven/Range - Gas, Range Hood, Refrigerator, Washer, Water Heater
Fireplace Y
Window Features Double Hung,Screens,Skylights,Wood Frame,Transom
Appliance Dishwasher, Disposal, Dryer - Electric, Oven/Range - Gas, Range Hood, Refrigerator, Washer, Water Heater
Heat Source Natural Gas
Laundry Upper Floor
Exterior
Parking Features Garage - Front Entry, Garage Door Opener
Garage Spaces 2.0
Fence Fully, Wood, Wire
Utilities Available Phone, Cable TV
Amenities Available Basketball Courts, Pool - Outdoor, Swimming Pool, Tennis Courts, Tot Lots/Playground
Water Access N
Roof Type Shingle
Accessibility None
Attached Garage 2
Total Parking Spaces 2
Garage Y
Building
Lot Description Backs to Trees, Front Yard, Landscaping
Story 3
Sewer Public Sewer
Water Public
Architectural Style Colonial
Level or Stories 3
Additional Building Above Grade, Below Grade
Structure Type Cathedral Ceilings,Dry Wall
New Construction N
Schools
Elementary Schools Wayside
Middle Schools Herbert Hoover
High Schools Winston Churchill
School District Montgomery County Public Schools
Others
HOA Fee Include Common Area Maintenance,Management,Pool(s),Reserve Funds
Senior Community No
Tax ID 160403113325
Ownership Fee Simple
SqFt Source Assessor
Security Features Smoke Detector
Acceptable Financing Cash, Conventional, VA
Horse Property N
Listing Terms Cash, Conventional, VA
Financing Cash,Conventional,VA
Special Listing Condition Standard
Read Less
Want to know what your home might be worth? Contact us for a FREE valuation!

Our team is ready to help you sell your home for the highest possible price ASAP

Bought with Alan J Upshur • Keller Williams Legacy

GET MORE INFORMATION



