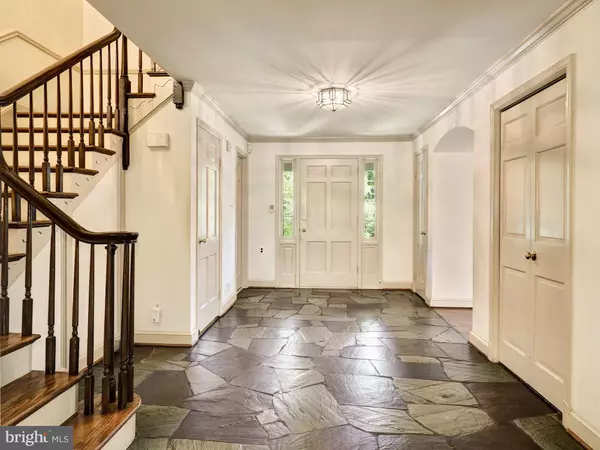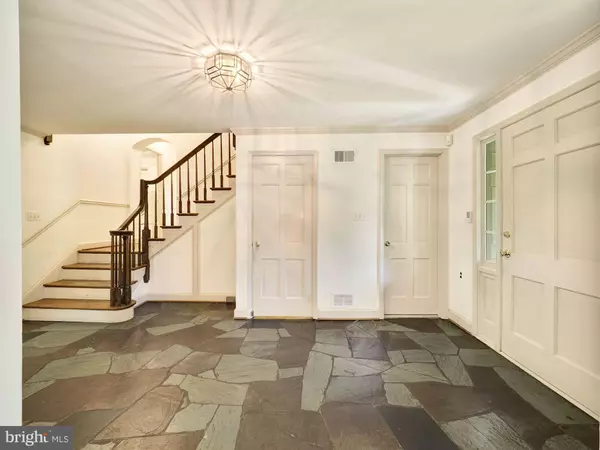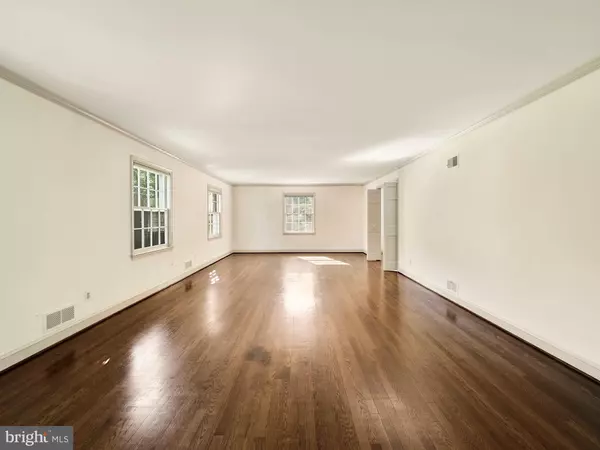$1,050,000
$1,050,000
For more information regarding the value of a property, please contact us for a free consultation.
3 WILLOWBROOK CT Potomac, MD 20854
5 Beds
6 Baths
6,176 SqFt
Key Details
Sold Price $1,050,000
Property Type Single Family Home
Sub Type Detached
Listing Status Sold
Purchase Type For Sale
Square Footage 6,176 sqft
Price per Sqft $170
Subdivision Willowbrook
MLS Listing ID MDMC757660
Sold Date 07/01/21
Style Colonial
Bedrooms 5
Full Baths 3
Half Baths 3
HOA Y/N N
Abv Grd Liv Area 4,576
Originating Board BRIGHT
Year Built 1969
Annual Tax Amount $10,760
Tax Year 2021
Lot Size 0.344 Acres
Acres 0.34
Property Description
Welcome to this spacious home located on a quiet cul-de-sac. This home offers over 4500sf of finished space above grade! Enormous Living Room with hardwood flooring and crown molding. The formal Dining Room features crown and chair molding, hardwood floors and lovely windows overlooking the gorgeous treed rear yard. The Family Room is quite spacious and has a woodburning fireplace, accent lighting, crown molding and exits to the rear patio. The Kitchen has lots of counterspace and cabinets and a large eating area. There's a Powder Room on this level as well. Several steps up is a large 5th Bedroom or a private office with built-in wall unit with accent lighting. There's also the Laundry/Mud Room with extra storage plus a wonderful Butler's Closet for extra storage needs. The Upper Level features 4 more of the largest Bedrooms you will ever find in a home, all with ceiling fans and wonderful closet space. The Primary Suite offers a large sitting room with built-ins, a dressing area and private Full Bath. There's an additional Full Bath plus a half bath on this level as well as a cedar closet.The Lower Level has a wonderful Recreation Room with recessed lights, wet bar with eyeball lights, and built in bookcases. There's an Office/Den with a walk in closet and Full Bathroom. You'll love the Workshop/Storage Room. There's also another Powder Room on this level as well! Now you can't miss this breathtaking rear. yard with in ground pool, large deck surrounding the pool and gas line for your BBQ needs. The landscaping is truly gorgeous!
Location
State MD
County Montgomery
Zoning R200
Rooms
Basement Improved, Partially Finished
Interior
Interior Features Built-Ins, Cedar Closet(s), Ceiling Fan(s), Chair Railings, Crown Moldings, Dining Area, Floor Plan - Traditional, Formal/Separate Dining Room, Kitchen - Eat-In, Kitchen - Table Space, Recessed Lighting, Tub Shower, Wood Floors, Other
Hot Water Natural Gas
Heating Central
Cooling Central A/C, Ceiling Fan(s)
Fireplaces Number 1
Fireplaces Type Wood
Equipment Cooktop, Dishwasher, Disposal, Dryer, Exhaust Fan, Extra Refrigerator/Freezer, Microwave, Oven - Wall, Refrigerator, Washer, Water Heater
Fireplace Y
Appliance Cooktop, Dishwasher, Disposal, Dryer, Exhaust Fan, Extra Refrigerator/Freezer, Microwave, Oven - Wall, Refrigerator, Washer, Water Heater
Heat Source Natural Gas
Laundry Main Floor
Exterior
Parking Features Garage Door Opener
Garage Spaces 8.0
Pool In Ground, Vinyl
Water Access N
Roof Type Composite
Accessibility None
Attached Garage 2
Total Parking Spaces 8
Garage Y
Building
Lot Description Backs to Trees, Cul-de-sac
Story 4
Sewer Public Sewer
Water Public
Architectural Style Colonial
Level or Stories 4
Additional Building Above Grade, Below Grade
New Construction N
Schools
Elementary Schools Beverly Farms
Middle Schools Herbert Hoover
High Schools Winston Churchill
School District Montgomery County Public Schools
Others
Senior Community No
Tax ID 161000890194
Ownership Fee Simple
SqFt Source Assessor
Special Listing Condition Standard
Read Less
Want to know what your home might be worth? Contact us for a FREE valuation!

Our team is ready to help you sell your home for the highest possible price ASAP

Bought with Marie G Williams • Keller Williams Realty

GET MORE INFORMATION





