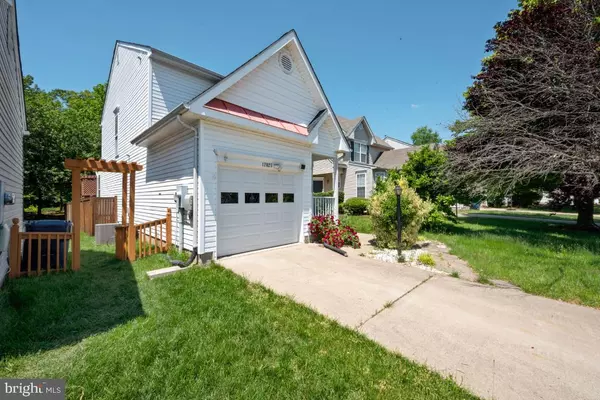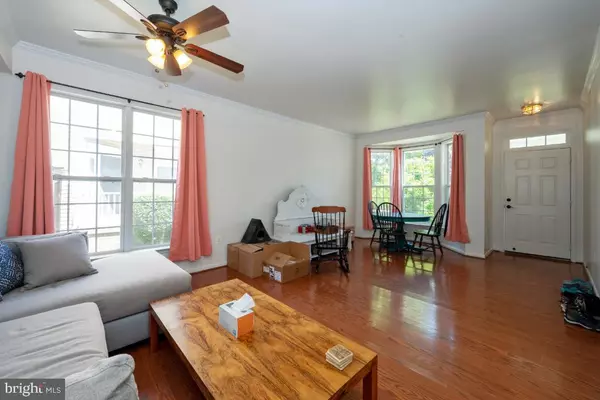$475,000
$449,900
5.6%For more information regarding the value of a property, please contact us for a free consultation.
12025 TANGO LN Woodbridge, VA 22193
3 Beds
4 Baths
2,444 SqFt
Key Details
Sold Price $475,000
Property Type Single Family Home
Sub Type Detached
Listing Status Sold
Purchase Type For Sale
Square Footage 2,444 sqft
Price per Sqft $194
Subdivision Dale City
MLS Listing ID VAPW523500
Sold Date 06/30/21
Style Colonial,Villa
Bedrooms 3
Full Baths 3
Half Baths 1
HOA Fees $85/mo
HOA Y/N Y
Abv Grd Liv Area 1,661
Originating Board BRIGHT
Year Built 2001
Annual Tax Amount $4,821
Tax Year 2021
Lot Size 5,153 Sqft
Acres 0.12
Property Sub-Type Detached
Property Description
Single family villa-style home with 3 bedrooms, 3.5 bathrooms, and 1 car attached front loading garage! Convenient covered porch welcomes you to hardwood floors on the entire main level! Cozy living room with bay window, formal dining room, remodeled powder room, and bright, spacious kitchen with breakfast bar and table space! Huge owners bedroom with walk-in closet, two-person soaking tub, separate shower, and double vanities! Fully finished basement with full bathroom, laundry room, and bonus storage. Relaxing backyard oasis offers a large deck with built-in bench and trellis, a wooden shed, and fully fenced yard backing to trees! Convenient location virtually across the street from Walgreens, CVS, and Food Lion! Just minutes from the Prince William County Government Center, Potomac Nationals Baseball Stadium, Prince William Forest Park, Potomac Mills, and Route 95! Easy access to all of Northern Virginia via Hoadly Rd, Prince William Pkwy, and Route 234 Bypass!
Location
State VA
County Prince William
Zoning RPC
Rooms
Other Rooms Living Room, Dining Room, Primary Bedroom, Bedroom 2, Bedroom 3, Kitchen, Breakfast Room, Laundry, Recreation Room, Storage Room, Primary Bathroom, Full Bath, Half Bath
Basement Full, Fully Finished
Interior
Interior Features Breakfast Area, Carpet, Ceiling Fan(s), Crown Moldings, Floor Plan - Open, Kitchen - Eat-In, Kitchen - Table Space, Primary Bath(s), Recessed Lighting, Soaking Tub, Walk-in Closet(s), Wood Floors
Hot Water 60+ Gallon Tank, Natural Gas
Heating Forced Air
Cooling Ceiling Fan(s), Central A/C
Flooring Hardwood, Carpet, Ceramic Tile
Equipment Built-In Microwave, Dishwasher, Disposal, Dryer, Exhaust Fan, Humidifier, Oven/Range - Gas, Refrigerator, Stainless Steel Appliances, Washer, Water Heater
Fireplace N
Window Features Bay/Bow,Double Pane,Insulated,Screens
Appliance Built-In Microwave, Dishwasher, Disposal, Dryer, Exhaust Fan, Humidifier, Oven/Range - Gas, Refrigerator, Stainless Steel Appliances, Washer, Water Heater
Heat Source Natural Gas
Laundry Lower Floor, Washer In Unit, Dryer In Unit
Exterior
Exterior Feature Deck(s), Porch(es)
Parking Features Garage - Front Entry
Garage Spaces 1.0
Fence Fully, Rear, Wood
Water Access N
Accessibility None
Porch Deck(s), Porch(es)
Attached Garage 1
Total Parking Spaces 1
Garage Y
Building
Lot Description Backs to Trees, Landscaping, PUD
Story 3
Sewer Public Sewer
Water Public
Architectural Style Colonial, Villa
Level or Stories 3
Additional Building Above Grade, Below Grade
Structure Type 9'+ Ceilings
New Construction N
Schools
Elementary Schools King
Middle Schools Saunders
High Schools Hylton
School District Prince William County Public Schools
Others
Senior Community No
Tax ID 7992-89-6956
Ownership Fee Simple
SqFt Source Assessor
Security Features Security System
Special Listing Condition Bankruptcy, Third Party Approval
Read Less
Want to know what your home might be worth? Contact us for a FREE valuation!

Our team is ready to help you sell your home for the highest possible price ASAP

Bought with Antoinette Brooks • Bennett Realty Solutions
GET MORE INFORMATION





