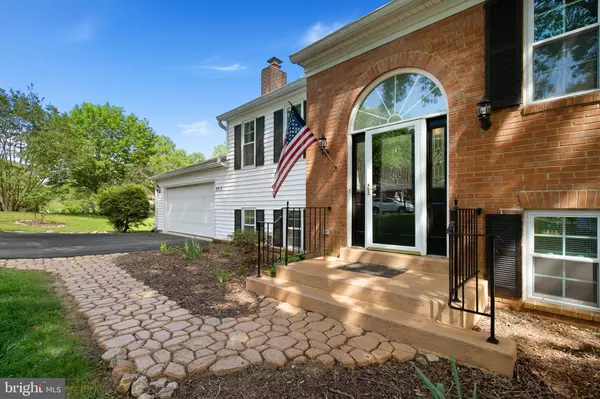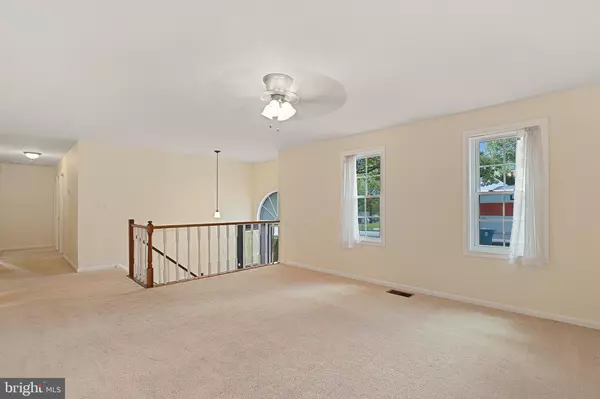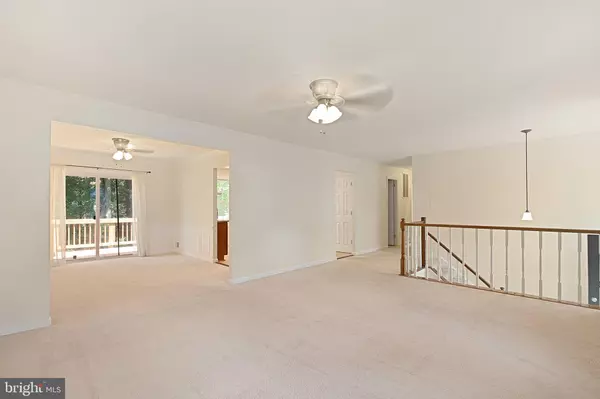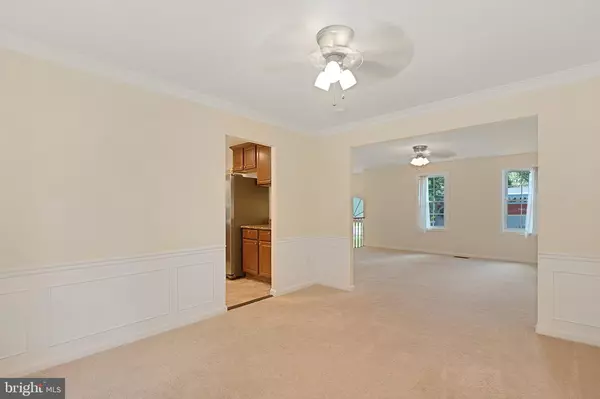$595,000
$609,000
2.3%For more information regarding the value of a property, please contact us for a free consultation.
7915 SAINT GEORGE CT Springfield, VA 22153
4 Beds
3 Baths
2,764 SqFt
Key Details
Sold Price $595,000
Property Type Single Family Home
Sub Type Detached
Listing Status Sold
Purchase Type For Sale
Square Footage 2,764 sqft
Price per Sqft $215
Subdivision Saratoga
MLS Listing ID VAFX1129870
Sold Date 08/20/20
Style Split Foyer
Bedrooms 4
Full Baths 3
HOA Fees $5/ann
HOA Y/N Y
Abv Grd Liv Area 2,764
Originating Board BRIGHT
Year Built 1974
Annual Tax Amount $5,843
Tax Year 2020
Lot Size 10,686 Sqft
Acres 0.25
Property Description
Be sure to see this beautiful 4 bedroom, 3 bath home in the Saratoga neighborhood! Entering this home you are greeted with a spacious tiled foyer area with carpeted steps leading to the main level. The main level is light-filled and features a living room that flows to a separate dining area perfect for entertaining. The kitchen is gorgeous and fully upgraded with stainless steel appliances, granite countertops, kitchen island perfect for food prep, plenty of cabinetry for storage, and a pantry. Headed down the hallway you have 2 bedrooms, full bathroom, and a master suite with an ensuite bathroom. The basement features a family room for recreation, bedroom, full bathroom, and a separate laundry area with plenty of room for storage. Other highlights include engineered hardwood floors on the lower level, spacious deck, and a large fenced backyard! 0.25 from the CCT trail.
Location
State VA
County Fairfax
Zoning 131
Rooms
Basement Daylight, Full
Main Level Bedrooms 1
Interior
Hot Water Electric
Heating Forced Air
Cooling Central A/C
Fireplaces Number 1
Equipment Built-In Microwave, Dryer, Washer, Dishwasher, Disposal, Freezer, Refrigerator, Stove
Fireplace Y
Appliance Built-In Microwave, Dryer, Washer, Dishwasher, Disposal, Freezer, Refrigerator, Stove
Heat Source Electric
Exterior
Parking Features Other
Garage Spaces 2.0
Water Access N
Accessibility None
Attached Garage 2
Total Parking Spaces 2
Garage Y
Building
Story 2
Sewer Public Sewer
Water Public
Architectural Style Split Foyer
Level or Stories 2
Additional Building Above Grade, Below Grade
New Construction N
Schools
School District Fairfax County Public Schools
Others
HOA Fee Include Snow Removal,Common Area Maintenance
Senior Community No
Tax ID 0982 06 0249
Ownership Fee Simple
SqFt Source Assessor
Special Listing Condition Standard
Read Less
Want to know what your home might be worth? Contact us for a FREE valuation!

Our team is ready to help you sell your home for the highest possible price ASAP

Bought with David A Alewine • Samson Properties

GET MORE INFORMATION





