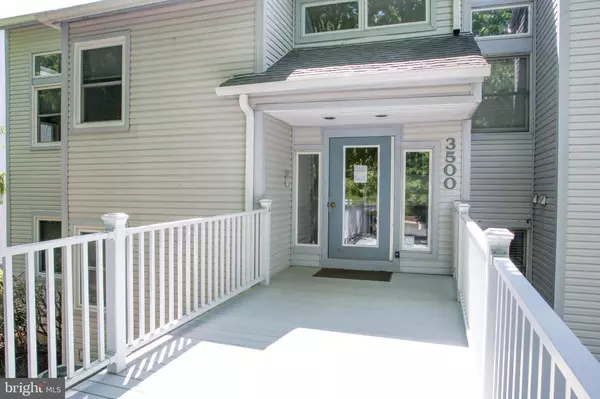$175,000
$175,000
For more information regarding the value of a property, please contact us for a free consultation.
3507 BIRCH CIR Wilmington, DE 19808
2 Beds
1 Bath
Key Details
Sold Price $175,000
Property Type Condo
Sub Type Condo/Co-op
Listing Status Sold
Purchase Type For Sale
Subdivision Birch Pointe
MLS Listing ID DENC526128
Sold Date 08/17/21
Style Contemporary
Bedrooms 2
Full Baths 1
Condo Fees $320/mo
HOA Y/N N
Originating Board BRIGHT
Year Built 1985
Annual Tax Amount $1,820
Tax Year 2020
Lot Dimensions 0.00 x 0.00
Property Description
Move in ready for those seeking convenient living! This 2 bedroom 1 bath condo is charming and cozy with really nice little details. Birch Pointe Condominiums is a much sought after community because of the convenience of location and wonderful carefree living amenities. Pride of management is found from the grounds to the walkways and common areas. This spacious unit is well appointed on the 2nd floor which provides a balcony of great privacy with tall trees and a fragrant atmosphere this time of year. This balcony was updated, not too long ago, by the association and the permits are located in the documents section. Newly installed windows in the dining room and living room which brings in so much natural light. The dining room and living room offer really nice space and the opening above the sink, that leads to the living room, expands the space of the galley kitchen. You'll find extra storage located on lower level for this unit so bring the bicycle(s). As you expect, all the conveniences of Pike Creek are right here! Schedule your appointment today!
Location
State DE
County New Castle
Area Elsmere/Newport/Pike Creek (30903)
Zoning NCAP
Rooms
Main Level Bedrooms 2
Interior
Interior Features Carpet, Dining Area, Floor Plan - Traditional
Hot Water Electric
Heating Heat Pump(s)
Cooling Central A/C
Flooring Carpet
Fireplaces Number 1
Heat Source None
Laundry Main Floor
Exterior
Garage Spaces 2.0
Parking On Site 2
Water Access N
Accessibility None
Total Parking Spaces 2
Garage N
Building
Story 2
Unit Features Garden 1 - 4 Floors
Sewer Public Sewer
Water Public
Architectural Style Contemporary
Level or Stories 2
Additional Building Above Grade, Below Grade
New Construction N
Schools
School District Red Clay Consolidated
Others
Pets Allowed Y
HOA Fee Include Common Area Maintenance,Road Maintenance,Snow Removal,Trash
Senior Community No
Tax ID 08-042.20-035.C.0016
Ownership Fee Simple
SqFt Source Assessor
Security Features Intercom,Main Entrance Lock,Smoke Detector
Special Listing Condition Standard
Pets Allowed Cats OK, Dogs OK
Read Less
Want to know what your home might be worth? Contact us for a FREE valuation!

Our team is ready to help you sell your home for the highest possible price ASAP

Bought with S. Brian Hadley • Patterson-Schwartz-Hockessin

GET MORE INFORMATION





