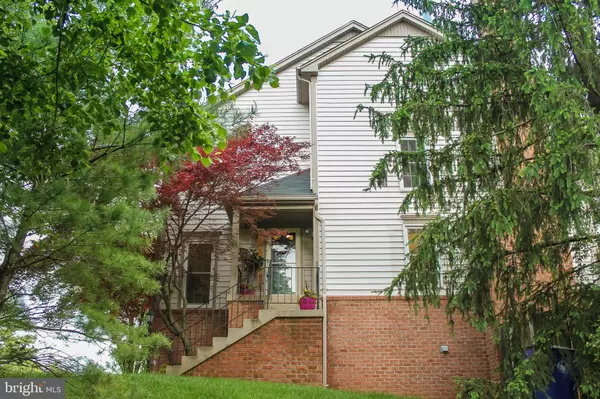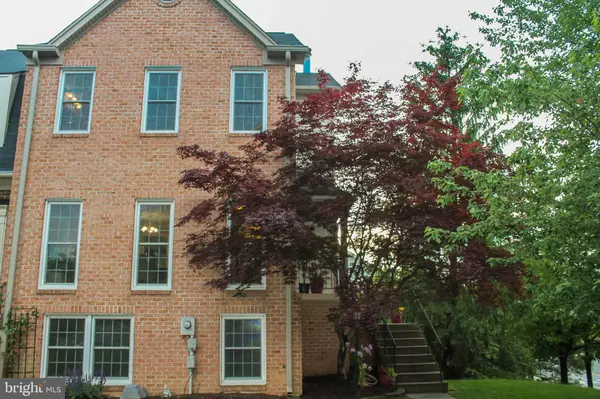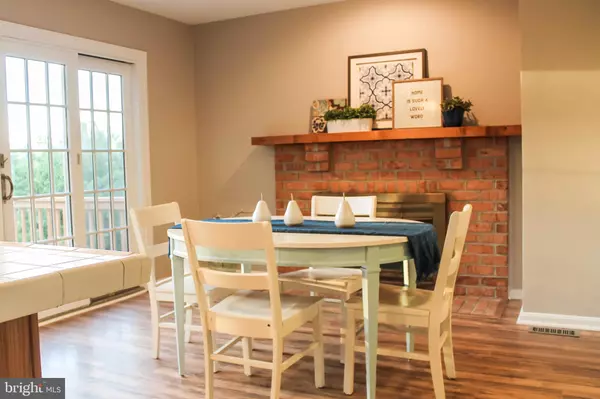$300,000
$300,000
For more information regarding the value of a property, please contact us for a free consultation.
113 CHESTNUT HILL WAY Frederick, MD 21702
4 Beds
4 Baths
2,640 SqFt
Key Details
Sold Price $300,000
Property Type Townhouse
Sub Type End of Row/Townhouse
Listing Status Sold
Purchase Type For Sale
Square Footage 2,640 sqft
Price per Sqft $113
Subdivision Taskers Chance
MLS Listing ID MDFR264616
Sold Date 06/26/20
Style Colonial
Bedrooms 4
Full Baths 3
Half Baths 1
HOA Fees $66/mo
HOA Y/N Y
Abv Grd Liv Area 2,640
Originating Board BRIGHT
Year Built 1990
Annual Tax Amount $4,732
Tax Year 2019
Lot Size 2,960 Sqft
Acres 0.07
Property Description
PROFESSIONAL PHOTOS ARE COMING, but we are so excited to present this spacious end-unit townhome to you we couldn't wait! Whether you are looking for easy access to commuter routes or outdoor activities, this is the home for you! This townhome has space galore - from the large kitchen featuring a breakfast room/den leading out to the second-story deck, to the substantially sized lower level family room adjacent to the main level decking and fenced in backyard, to the generously sized closets throughout the home featuring custom closet systems. This home contains 4 bedrooms, including a lower level bedroom with en suite bath, 3 1/2 baths, 2 wood-burning fireplaces, new laminate flooring in the kitchen/breakfast room and fresh paint throughout. This home won't last long!
Location
State MD
County Frederick
Zoning PND
Rooms
Other Rooms Living Room, Dining Room, Primary Bedroom, Bedroom 2, Bedroom 3, Bedroom 4, Kitchen, Family Room, Breakfast Room, Laundry, Bathroom 1, Bathroom 3, Primary Bathroom, Half Bath
Interior
Interior Features Carpet, Ceiling Fan(s), Chair Railings, Crown Moldings, Kitchen - Eat-In, Primary Bath(s), Pantry, Recessed Lighting, Formal/Separate Dining Room, Soaking Tub, Stall Shower, Tub Shower, Walk-in Closet(s), Wood Floors
Heating Forced Air, Heat Pump(s)
Cooling Central A/C, Ceiling Fan(s)
Flooring Carpet, Ceramic Tile, Hardwood, Laminated, Vinyl
Fireplaces Number 2
Fireplaces Type Wood
Equipment Built-In Microwave, Dryer, Disposal, Exhaust Fan, Intercom, Microwave, Oven/Range - Electric, Refrigerator, Stainless Steel Appliances, Washer, Water Heater
Fireplace Y
Appliance Built-In Microwave, Dryer, Disposal, Exhaust Fan, Intercom, Microwave, Oven/Range - Electric, Refrigerator, Stainless Steel Appliances, Washer, Water Heater
Heat Source Natural Gas
Laundry Lower Floor
Exterior
Exterior Feature Deck(s)
Garage Spaces 1.0
Parking On Site 1
Fence Wood, Privacy
Amenities Available Jog/Walk Path, Pool - Outdoor, Swimming Pool
Water Access N
Accessibility None
Porch Deck(s)
Total Parking Spaces 1
Garage N
Building
Story 3
Sewer Public Sewer
Water Public
Architectural Style Colonial
Level or Stories 3
Additional Building Above Grade, Below Grade
New Construction N
Schools
Elementary Schools Lincoln
Middle Schools West Frederick
High Schools Frederick
School District Frederick County Public Schools
Others
HOA Fee Include Ext Bldg Maint,Common Area Maintenance,Management,Pool(s),Snow Removal
Senior Community No
Tax ID 1102163381
Ownership Fee Simple
SqFt Source Assessor
Special Listing Condition Standard
Read Less
Want to know what your home might be worth? Contact us for a FREE valuation!

Our team is ready to help you sell your home for the highest possible price ASAP

Bought with Richard Phillips • Keller Williams Realty Centre

GET MORE INFORMATION





