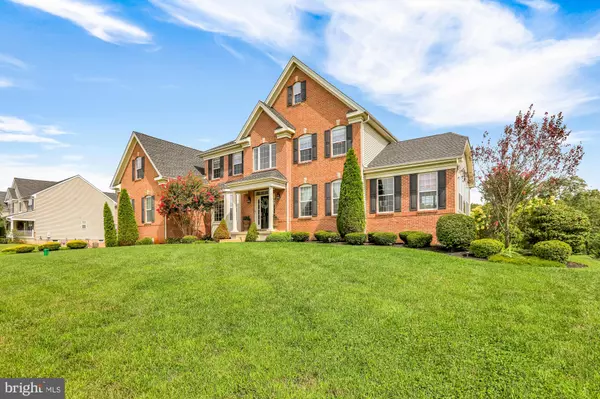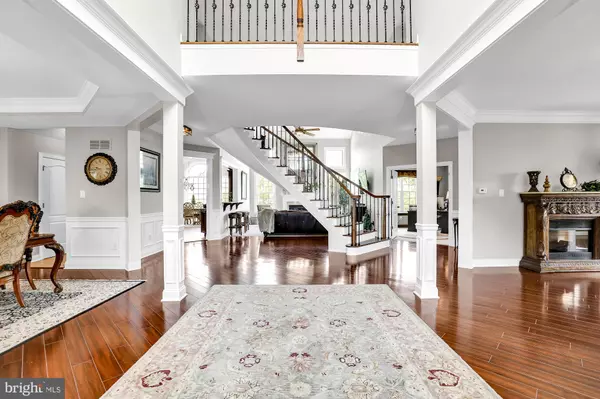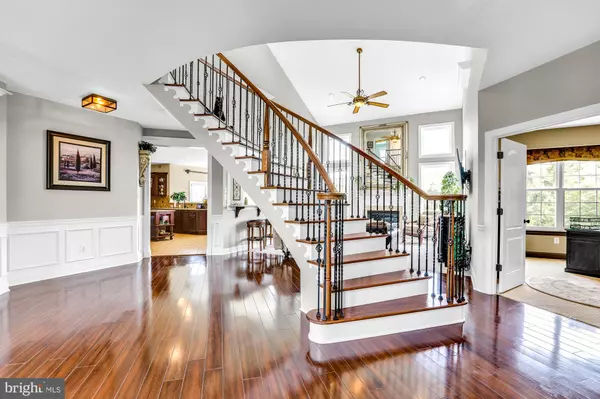$850,000
$797,000
6.6%For more information regarding the value of a property, please contact us for a free consultation.
40 WAVERLY DR Columbus, NJ 08022
5 Beds
5 Baths
5,015 SqFt
Key Details
Sold Price $850,000
Property Type Single Family Home
Sub Type Detached
Listing Status Sold
Purchase Type For Sale
Square Footage 5,015 sqft
Price per Sqft $169
Subdivision Meadows At Mansfield
MLS Listing ID NJBL380010
Sold Date 11/04/20
Style Colonial
Bedrooms 5
Full Baths 4
Half Baths 1
HOA Fees $40/ann
HOA Y/N Y
Abv Grd Liv Area 5,015
Originating Board BRIGHT
Year Built 2008
Available Date 2020-08-29
Annual Tax Amount $18,865
Tax Year 2019
Lot Size 0.930 Acres
Acres 0.93
Lot Dimensions 0.00 x 0.00
Property Sub-Type Detached
Property Description
Welcome home to your own resort-like staycation where no expense has been spared! This impeccably elegant 5 bedroom and 4.5 bath Orleans built Bradford Grand III model home boasts seamless, neutral dcor to match any tastes. Enter through the grand 2 story foyer to 5015 sq ft of pristine living with over $250,000 of interior upgrades. Your eyes will be immediately drawn to the curved, open hardwood staircase with wrought iron railings. Beyond the staircase is the cozy family room with cathedral ceilings and massive windows framed around the gas fireplace overlooking the picturesque grounds. To the left of the entrance is the large formal dining room with tray ceiling and chandelier for more formal occasions. Head through the butlers pantry with glass cabinets into the large kitchen where you will be in awe of the Yorktowne cabinets with custom molding, built-in wine rack, 10 ft center island, granite countertops and wall of cabinets that runs the length of the kitchen into the morning room. The kitchen also features a double wall oven, range and stainless appliances with a walk-in pantry. The views from the kitchen and morning room of the back-yard oasis and nearly 1 acre wooded lot are stunning. Exit the kitchen through a mudroom area where you will find an en suite addition with a full bathroom featuring a spa shower. Head to the opposite side of the house to the home office with double doors that also overlooks the picturesque back yard to take the stress away from working from home. The formal living room off of the grand foyer is being enjoyed as a music room and has endless possibilities for entertaining. Head into the oversized conservatory/bonus room with a peaked ceiling, dual chandeliers and large sunlit windows that can easily be converted into a peaceful place for a second home office or the ultimate virtual classroom. The second floor is accessible via the grand staircase or hidden stairs off of the kitchen, leading to four additional large bedrooms, including a master and a junior suite. Be prepared to be amazed by the massive master suite with a sitting area, master bath with soaking tub and spa shower, walk-in closets and an oversized bonus room that can be used as a gym, a quiet office or a fabulous additional walk-in closet. The junior/princess suite features a walk-in closet and full bath. The private backyard is the ultimate staycation oasis featuring a two-tier composite deck with solar lights, stamped concrete patio, firepit, custom saltwater heated pool with waterfalls and spa where youll want to spend your warm summer and fall days. Perfect for entertaining, sunbathing or even turning on the waterfall to do some poolside yoga. The home includes a 3-car garage with new garage doors, sprinkler system and an expansive walkout basement ready to be finished with full-sized windows, 10 ft. ceilings and sliding glass door to the backyard. This home is move-in ready for a family looking to entertain and make tons of family memories. It is the perfect balance of upscale elegance and peaceful country living! All this plus it is in the sought after Meadows at Mansfield in the Northern Burlington school district. Close to NJ Turnpike, 295, 130, 206 and McGuire air force base.
Location
State NJ
County Burlington
Area Mansfield Twp (20318)
Zoning R-1
Rooms
Other Rooms Living Room, Dining Room, Primary Bedroom, Bedroom 2, Bedroom 3, Bedroom 4, Kitchen, Family Room, Library, In-Law/auPair/Suite, Laundry, Conservatory Room
Basement Unfinished, Outside Entrance, Daylight, Full, Full, Walkout Level, Windows
Main Level Bedrooms 1
Interior
Interior Features Attic, Chair Railings, Dining Area, Formal/Separate Dining Room, Kitchen - Island, Soaking Tub, Stall Shower, Carpet, Curved Staircase, Entry Level Bedroom, Family Room Off Kitchen, Kitchen - Eat-In, Primary Bath(s), Recessed Lighting, Wainscotting, Walk-in Closet(s), Wood Floors, Ceiling Fan(s)
Hot Water Natural Gas
Heating Forced Air
Cooling Central A/C, Attic Fan
Flooring Hardwood, Carpet, Tile/Brick
Fireplaces Number 1
Fireplaces Type Gas/Propane
Equipment Stainless Steel Appliances, Cooktop, Oven - Double, Oven - Wall, Oven/Range - Gas, Built-In Microwave, Washer/Dryer Stacked, Washer - Front Loading
Fireplace Y
Window Features Bay/Bow
Appliance Stainless Steel Appliances, Cooktop, Oven - Double, Oven - Wall, Oven/Range - Gas, Built-In Microwave, Washer/Dryer Stacked, Washer - Front Loading
Heat Source Natural Gas
Laundry Main Floor
Exterior
Exterior Feature Deck(s)
Parking Features Garage - Side Entry, Inside Access, Oversized
Garage Spaces 3.0
Fence Partially
Pool Fenced, Heated, Saltwater, In Ground, Pool/Spa Combo
Water Access N
View Garden/Lawn, Trees/Woods
Roof Type Asphalt
Accessibility None
Porch Deck(s)
Attached Garage 3
Total Parking Spaces 3
Garage Y
Building
Lot Description Backs to Trees, Rear Yard, Poolside
Story 2
Foundation Block
Sewer On Site Septic
Water Well
Architectural Style Colonial
Level or Stories 2
Additional Building Above Grade, Below Grade
Structure Type Cathedral Ceilings,Vaulted Ceilings,Tray Ceilings,2 Story Ceilings
New Construction N
Schools
Elementary Schools John Hydock
Middle Schools Mansfield Township
High Schools Northern Burlington County Regional
School District Mansfield Township Public Schools
Others
Pets Allowed Y
Senior Community No
Tax ID 18-00024 03-00018
Ownership Fee Simple
SqFt Source Assessor
Security Features Carbon Monoxide Detector(s),Smoke Detector
Acceptable Financing Cash, Conventional
Listing Terms Cash, Conventional
Financing Cash,Conventional
Special Listing Condition Standard
Pets Allowed Cats OK, Dogs OK
Read Less
Want to know what your home might be worth? Contact us for a FREE valuation!

Our team is ready to help you sell your home for the highest possible price ASAP

Bought with Roxanne Gennari • Coldwell Banker Residential Brokerage-Princeton Jc
GET MORE INFORMATION





